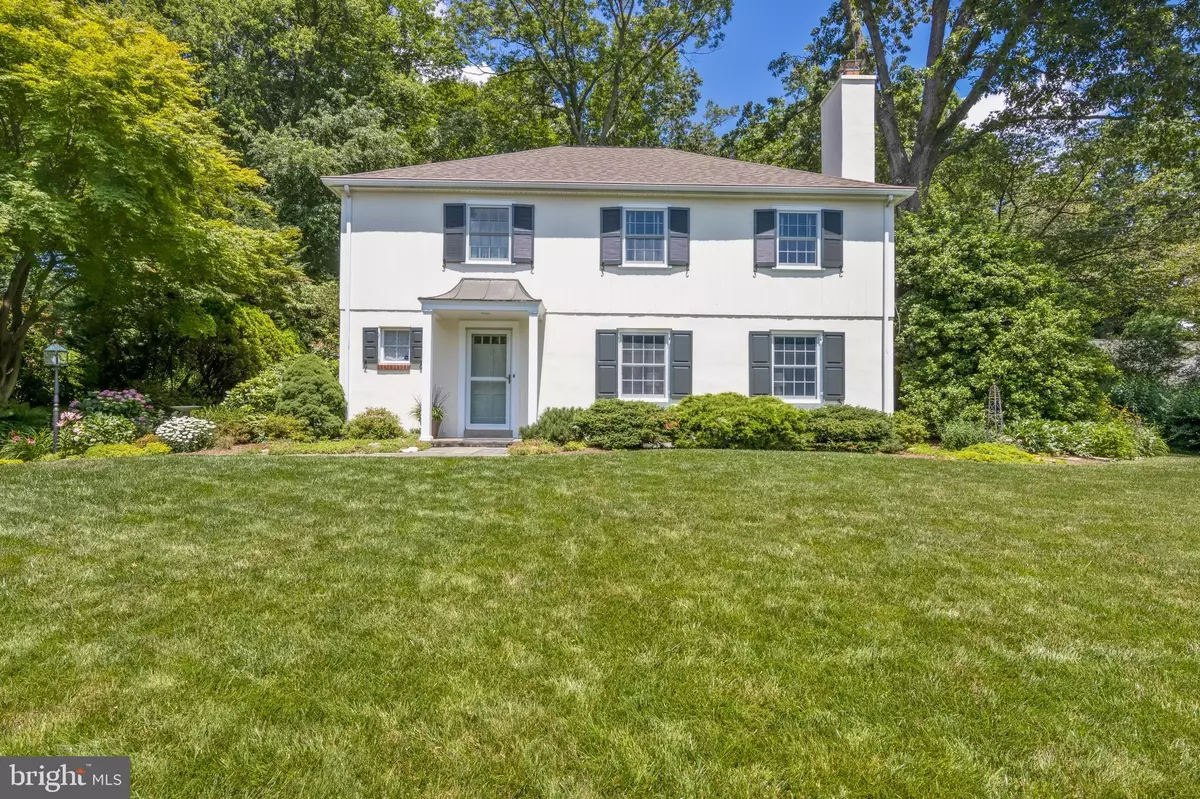$792,000
$699,000
13.3%For more information regarding the value of a property, please contact us for a free consultation.
4 Beds
3 Baths
2,780 SqFt
SOLD DATE : 08/14/2020
Key Details
Sold Price $792,000
Property Type Single Family Home
Sub Type Detached
Listing Status Sold
Purchase Type For Sale
Square Footage 2,780 sqft
Price per Sqft $284
Subdivision Shand Tract
MLS Listing ID PACT509770
Sold Date 08/14/20
Style Colonial
Bedrooms 4
Full Baths 2
Half Baths 1
HOA Y/N N
Abv Grd Liv Area 2,280
Originating Board BRIGHT
Year Built 1956
Annual Tax Amount $7,733
Tax Year 2020
Lot Size 0.704 Acres
Acres 0.7
Lot Dimensions 0.00 x 0.00
Property Description
Welcome to The Shand Tract! After raising their family in the 459 Glenwyth house for almost 30 years, the sellers are moving to warmer weather. Situated on an amazing private lot with beautiful landscaping, this house offers many possibilities. Possibilities include living in a lovely home or potential to expand the footprint and make your own vision. Many updates included are new HVAC (2016), new roof over house and garage (2018), stainless steel chimney liner system with transferable lifetime warranty (2012), Basement renovation with drycore flooring system under carpet (2012), beautiful master bathroom and powder room. Plus many more upgrades. As you go through the house, you will find a well maintained home.The Shand Tract offers buyers a private lifestyle or an active community. Geographically desireable to major transportation including Rts. 202, 422, 76, PA Turnpike and R-5 Railway. Plus award winning Tredyffrin/Easttown School District.
Location
State PA
County Chester
Area Tredyffrin Twp (10343)
Zoning R1
Direction Southwest
Rooms
Other Rooms Living Room, Dining Room, Kitchen, Family Room, Basement, Laundry
Basement Partial
Interior
Interior Features Attic, Breakfast Area, Built-Ins, Family Room Off Kitchen, Kitchen - Island, Primary Bath(s), Tub Shower, Upgraded Countertops, Walk-in Closet(s), Wood Floors
Hot Water Electric
Heating Forced Air
Cooling Central A/C
Flooring Hardwood
Fireplaces Number 1
Fireplaces Type Gas/Propane, Brick
Equipment Dishwasher, Disposal, Dryer - Electric, Dryer - Front Loading, Oven - Self Cleaning, Oven/Range - Electric, Range Hood, Refrigerator, Stainless Steel Appliances, Washer - Front Loading, Water Heater
Fireplace Y
Appliance Dishwasher, Disposal, Dryer - Electric, Dryer - Front Loading, Oven - Self Cleaning, Oven/Range - Electric, Range Hood, Refrigerator, Stainless Steel Appliances, Washer - Front Loading, Water Heater
Heat Source Oil
Laundry Lower Floor
Exterior
Parking Features Garage - Front Entry, Garage Door Opener
Garage Spaces 2.0
Fence Partially, Split Rail
Utilities Available Above Ground, Cable TV, Fiber Optics Available, Phone, Natural Gas Available
Water Access N
Roof Type Architectural Shingle
Street Surface Paved
Accessibility None
Road Frontage Boro/Township
Total Parking Spaces 2
Garage Y
Building
Lot Description Front Yard, Landscaping, Partly Wooded, Private
Story 2
Foundation Block
Sewer Public Sewer
Water Public
Architectural Style Colonial
Level or Stories 2
Additional Building Above Grade, Below Grade
New Construction N
Schools
Elementary Schools New Eagle
Middle Schools Valley Forge
High Schools Conestoga
School District Tredyffrin-Easttown
Others
Pets Allowed Y
Senior Community No
Tax ID 43-11B-0186
Ownership Fee Simple
SqFt Source Assessor
Acceptable Financing Cash, Conventional
Listing Terms Cash, Conventional
Financing Cash,Conventional
Special Listing Condition Standard
Pets Allowed No Pet Restrictions
Read Less Info
Want to know what your home might be worth? Contact us for a FREE valuation!

Our team is ready to help you sell your home for the highest possible price ASAP

Bought with Beth Croner • BHHS Fox & Roach Wayne-Devon
"My job is to find and attract mastery-based agents to the office, protect the culture, and make sure everyone is happy! "







