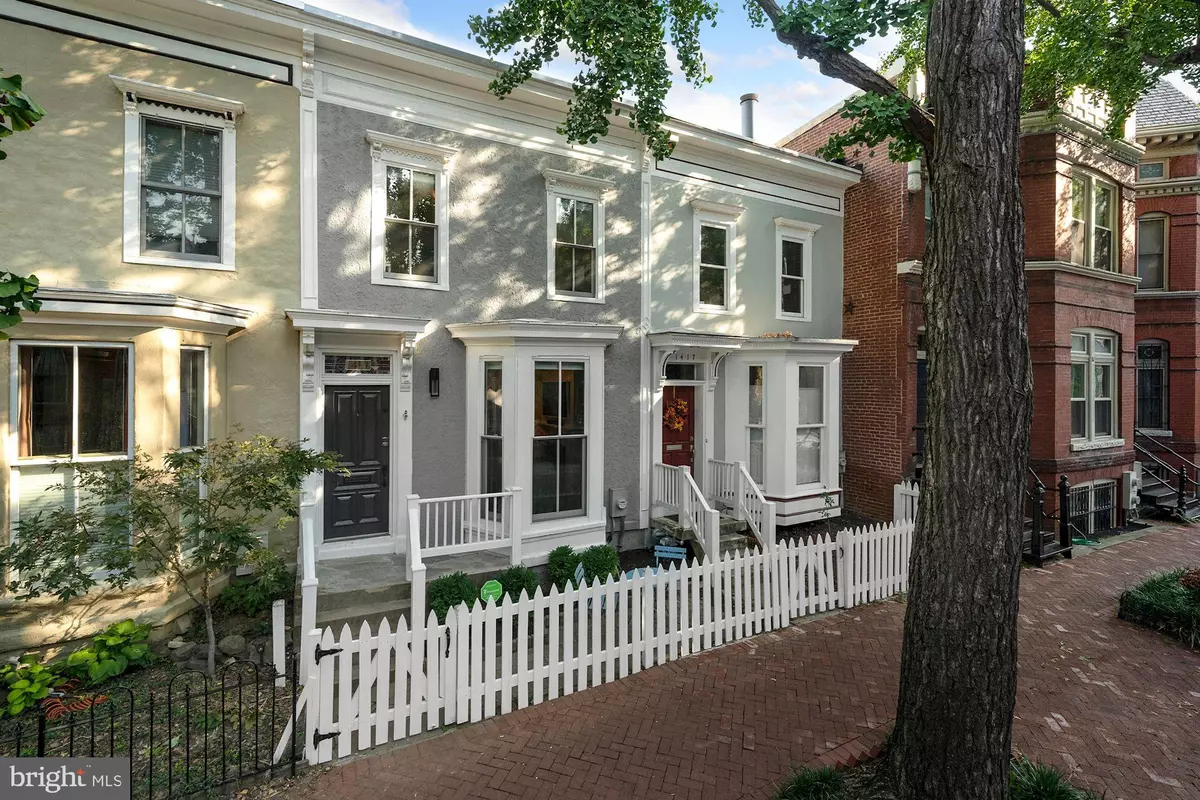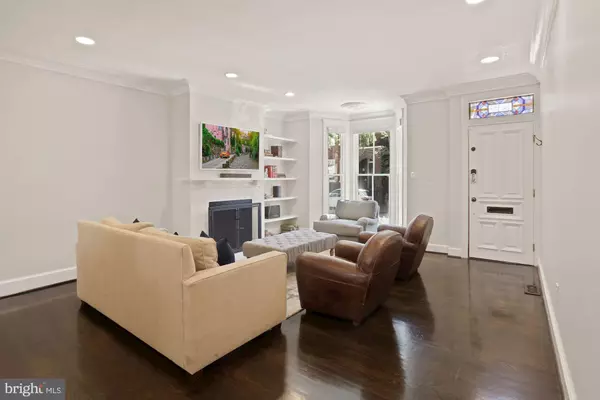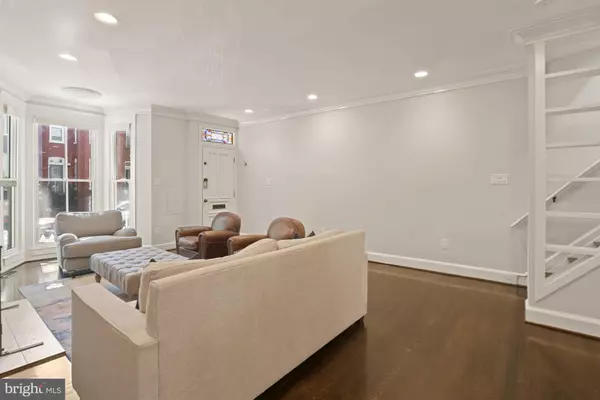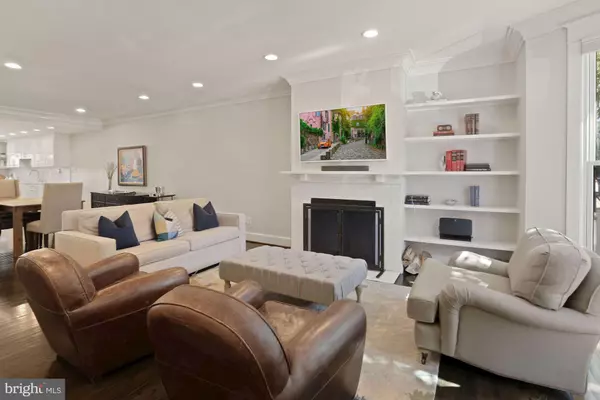$1,480,000
$1,495,000
1.0%For more information regarding the value of a property, please contact us for a free consultation.
2 Beds
3 Baths
1,794 SqFt
SOLD DATE : 02/22/2022
Key Details
Sold Price $1,480,000
Property Type Townhouse
Sub Type Interior Row/Townhouse
Listing Status Sold
Purchase Type For Sale
Square Footage 1,794 sqft
Price per Sqft $824
Subdivision Old City #2
MLS Listing ID DCDC2015970
Sold Date 02/22/22
Style Traditional
Bedrooms 2
Full Baths 2
Half Baths 1
HOA Y/N N
Abv Grd Liv Area 1,794
Originating Board BRIGHT
Year Built 1928
Annual Tax Amount $11,553
Tax Year 2021
Lot Size 1,464 Sqft
Acres 0.03
Property Description
OPEN HOUSE CANCELLED 1/23! Fantastic 2 bedroom plus den or office, 2.5 bath rowhouse with parking in the highly sought-after 14th Street corridor on one of DCs prettiest tree-lined streets. This beautifully renovated home features an open floor plan, multiple outdoor spaces, secure rear parking, gleaming hardwood floors, and fully renovated kitchen and baths. The first floor has an open floor plan living room with fireplace, dining area, eat-in kitchen with Bosch appliances, induction cooktop, marble counters, and access to an outdoor terrace, and a half bath. The second floor has a large primary suite with a wall of closets and deluxe en-suite bath, a second bedroom with another en-suite bath, walk-in closet, and private balcony, and a flexible third room, which can be a home office or den (currently set up as a nursery). This stunning home is complete with skylight, secure parking, a second floor balcony, rear and front terraces and is located on one of DCs most photographed blocks, just steps away from all that 14th Street has to offer, including countless restaurants, coffee shops, gyms, retail, and grocery stores (Trader Joes, Whole Foods, and Amazon Fresh).
Location
State DC
County Washington
Zoning RESIDENTIAL
Interior
Interior Features Built-Ins, Breakfast Area, Combination Dining/Living, Combination Kitchen/Dining, Dining Area, Floor Plan - Open, Kitchen - Eat-In, Kitchen - Gourmet, Kitchen - Island, Primary Bath(s), Recessed Lighting, Skylight(s), Walk-in Closet(s), Wood Floors
Hot Water Electric
Heating Heat Pump(s)
Cooling Heat Pump(s)
Fireplaces Number 1
Fireplace Y
Window Features Skylights
Heat Source Electric
Exterior
Garage Spaces 2.0
Water Access N
Accessibility None
Total Parking Spaces 2
Garage N
Building
Story 2
Foundation Other
Sewer Public Sewer, Public Septic
Water Public
Architectural Style Traditional
Level or Stories 2
Additional Building Above Grade
New Construction N
Schools
School District District Of Columbia Public Schools
Others
Senior Community No
Tax ID 0206//0114
Ownership Fee Simple
SqFt Source Assessor
Special Listing Condition Standard
Read Less Info
Want to know what your home might be worth? Contact us for a FREE valuation!

Our team is ready to help you sell your home for the highest possible price ASAP

Bought with Allison Carle • Compass
"My job is to find and attract mastery-based agents to the office, protect the culture, and make sure everyone is happy! "







