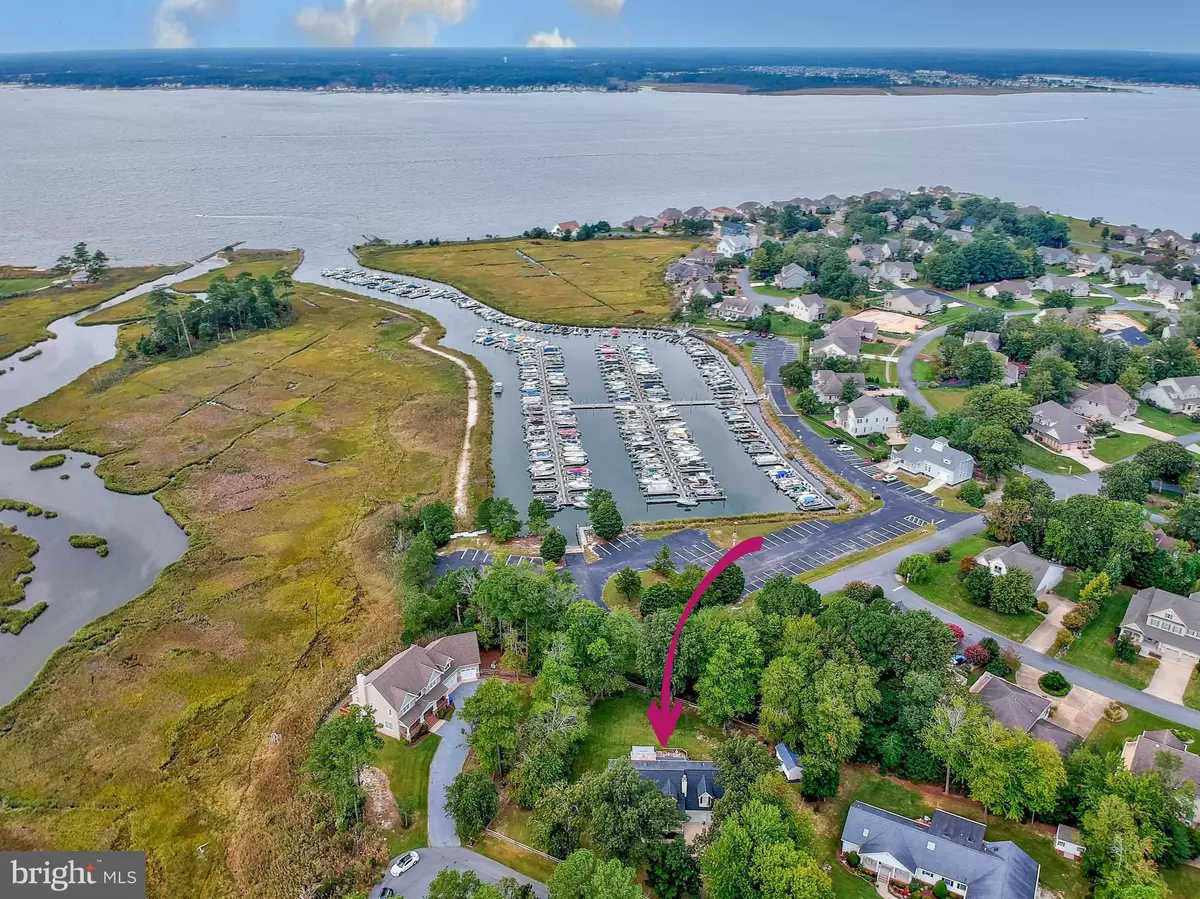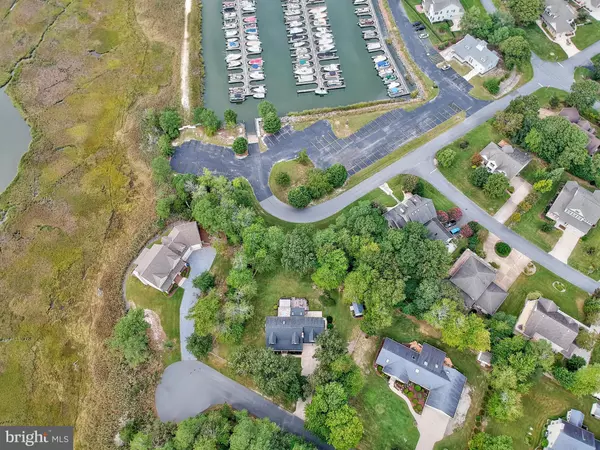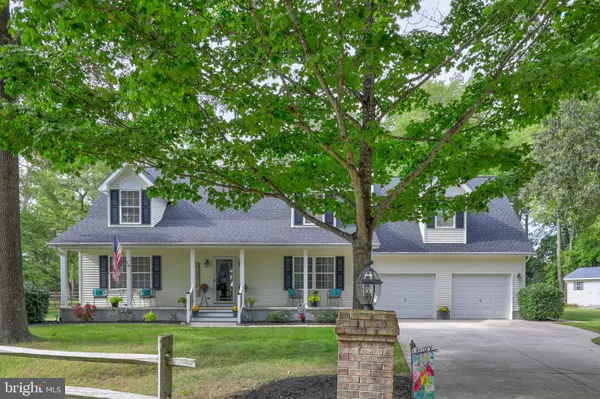$670,000
$694,900
3.6%For more information regarding the value of a property, please contact us for a free consultation.
5 Beds
4 Baths
3,100 SqFt
SOLD DATE : 01/21/2022
Key Details
Sold Price $670,000
Property Type Single Family Home
Sub Type Detached
Listing Status Sold
Purchase Type For Sale
Square Footage 3,100 sqft
Price per Sqft $216
Subdivision Mallard Creek
MLS Listing ID DESU2007468
Sold Date 01/21/22
Style Cape Cod,Coastal,Contemporary
Bedrooms 5
Full Baths 3
Half Baths 1
HOA Fees $33/ann
HOA Y/N Y
Abv Grd Liv Area 3,100
Originating Board BRIGHT
Year Built 1994
Annual Tax Amount $1,518
Tax Year 2021
Lot Size 0.510 Acres
Acres 0.51
Lot Dimensions 150.00 x 150.00
Property Description
Surrounded by water, wetlands, and views of the Bay Colony marina and IR Bay all on 1/2 acre...Welcome to this spacious and spotless home offering 5 Bedrooms/ 3.5 Baths, a 2-car garage, FP, water view decks, 3 separate living areas, all in a small private community with easy access to Bethany Beach. This is one of those homes that just keeps getting better as you view it, its a must see! You will love the peace and quiet that surround the home as you walk up to the large covered front porch. The front living area offers a wood burning fireplace. Ceramic tiled floors lead to the kitchen which is perfectly located in the center of the home and has ample room for dining or lounging - either at the breakfast bar or adjacent sitting area. The kitchen offers plenty of counter space, wood cabinets, with a new dishwasher & refrigerator. Just off the kitchen is a convenient laundry room with full size washer / dryer, and access to oversized garage (23.5x24) with extra refrigerator & storage cabinets. The great room lined with windows is filled with natural light and looks over the expansive deck (14x33!) and large backyard with marina views. A screened gazebo offers a 3rd spot for family meals or relaxation. A first floor Master Bedroom has a beautifully updated en suite bath. Head upstairs to a central loft space that overlooks the foyer in one direction and looks out over the marina and Indian River Bay in other. The upper level deck off the loft is inviting and private, sure to be your new favorite place! The 2nd level also offers 3 guest bedrooms, a full bath, and a 2nd ensuite Owner's Bedroom with more marina and water views! Mallard Creek is a small, beautiful neighborhood. Just outside of the community entrance is the Cripple Creek Golf & Country Club & the Bay Colony marina, less than 100 yards away, and nearby Holts Landing State Park is a beautiful bayfront preserve with nature trails, playground, fishing pier, boat ramp and pavilion. Just a short drive to area beaches, restaurants and attractions, close to shopping, great schools, and medical offices, this home offers a unique opportunity to take advantage of all that this area has to offer! Some furniture negotiable.
Location
State DE
County Sussex
Area Baltimore Hundred (31001)
Zoning AR-1
Direction North
Rooms
Main Level Bedrooms 1
Interior
Interior Features Breakfast Area, Ceiling Fan(s), Combination Kitchen/Dining, Combination Kitchen/Living, Entry Level Bedroom
Hot Water Electric
Heating Forced Air, Heat Pump(s)
Cooling Central A/C
Fireplaces Number 1
Fireplaces Type Wood
Equipment Dishwasher, Dryer, Washer, Water Heater, Refrigerator, Oven/Range - Electric, Extra Refrigerator/Freezer
Fireplace Y
Appliance Dishwasher, Dryer, Washer, Water Heater, Refrigerator, Oven/Range - Electric, Extra Refrigerator/Freezer
Heat Source Electric
Exterior
Exterior Feature Balconies- Multiple, Deck(s), Porch(es)
Parking Features Garage - Front Entry, Oversized, Garage Door Opener
Garage Spaces 8.0
Fence Split Rail
Water Access N
View Marina, Water
Roof Type Architectural Shingle
Accessibility 2+ Access Exits
Porch Balconies- Multiple, Deck(s), Porch(es)
Attached Garage 2
Total Parking Spaces 8
Garage Y
Building
Lot Description Rear Yard, SideYard(s), Premium, No Thru Street, Landscaping, Front Yard
Story 2
Foundation Crawl Space
Sewer Low Pressure Pipe (LPP)
Water Private/Community Water
Architectural Style Cape Cod, Coastal, Contemporary
Level or Stories 2
Additional Building Above Grade
New Construction N
Schools
Elementary Schools Lord Baltimore
Middle Schools Selbyville
High Schools Indian River
School District Indian River
Others
Senior Community No
Tax ID 134-07.00-386.00
Ownership Fee Simple
SqFt Source Assessor
Acceptable Financing Cash, Conventional
Listing Terms Cash, Conventional
Financing Cash,Conventional
Special Listing Condition Standard
Read Less Info
Want to know what your home might be worth? Contact us for a FREE valuation!

Our team is ready to help you sell your home for the highest possible price ASAP

Bought with David A. Dykes • Long & Foster Real Estate, Inc.
"My job is to find and attract mastery-based agents to the office, protect the culture, and make sure everyone is happy! "







