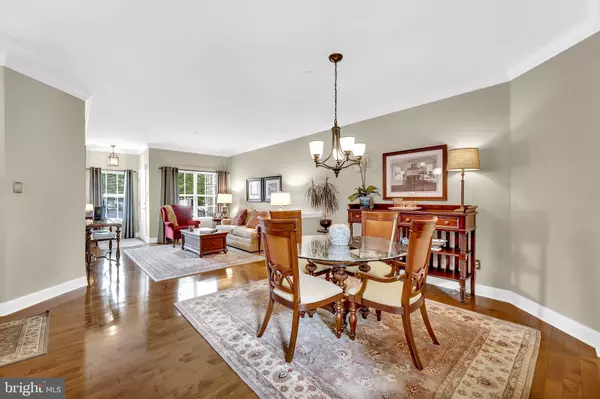$379,900
$379,900
For more information regarding the value of a property, please contact us for a free consultation.
3 Beds
3 Baths
2,263 SqFt
SOLD DATE : 07/31/2020
Key Details
Sold Price $379,900
Property Type Townhouse
Sub Type Interior Row/Townhouse
Listing Status Sold
Purchase Type For Sale
Square Footage 2,263 sqft
Price per Sqft $167
Subdivision Summer Hill
MLS Listing ID PABU496432
Sold Date 07/31/20
Style Traditional
Bedrooms 3
Full Baths 2
Half Baths 1
HOA Fees $145/mo
HOA Y/N Y
Abv Grd Liv Area 2,263
Originating Board BRIGHT
Year Built 1999
Annual Tax Amount $5,823
Tax Year 2019
Lot Size 2,669 Sqft
Acres 0.06
Lot Dimensions 24.00 x 111.00
Property Description
Stunning Townhome located in the sought-after community of Summer Hill. Prepare to be impressed with this meticulously maintained home featuring 3 bedrooms, 2.5 baths, walk out basement and 1 car garage. Sun filled first floor with open floor plan features Living Room and Dining Room which flows seamlessly into the Kitchen and Family Room. Kitchen has granite countertops, back splash, stainless steel appliances and recessed lighting. Two story family room with gas fireplace and access to the rear deck overlooking the woods. Entire first floor is graced with beautiful hardwood flooring (2015), crown molding (2013) and freshly painted (2019). Finishing off the first floor is the powder room and access to the one car garage. Upstairs you will find a spacious master suite with two closets and private bathroom with soaking tub, stall shower and double sink vanity. Two additional bedrooms, hall bath with double sink vanity and laundry room finishes off the second floor. New carpeting was installed throughout the second floor (2015) Walkout unfinished basement provides extra storage and can be finished off for additional living space. Other notable features include: Water Softener (2012), Painting second floor (2012), Dishwasher (2014), Water Heater (2016), Roof (2018), Vinyl siding and stucco abatement (2019), Furnace (2019). One-year home warranty included for added peace of mind. Award winning Central Bucks School District.
Location
State PA
County Bucks
Area Plumstead Twp (10134)
Zoning R3
Rooms
Other Rooms Living Room, Dining Room, Primary Bedroom, Bedroom 2, Bedroom 3, Kitchen, Family Room, Breakfast Room
Basement Full
Interior
Interior Features Breakfast Area, Carpet, Crown Moldings, Ceiling Fan(s), Recessed Lighting, Wood Floors, Walk-in Closet(s), Tub Shower, Stall Shower, Soaking Tub
Heating Central
Cooling Central A/C
Fireplaces Number 1
Fireplaces Type Gas/Propane
Equipment Built-In Microwave, Dishwasher, Disposal, Oven/Range - Gas, Refrigerator, Stainless Steel Appliances
Fireplace Y
Appliance Built-In Microwave, Dishwasher, Disposal, Oven/Range - Gas, Refrigerator, Stainless Steel Appliances
Heat Source Natural Gas
Exterior
Parking Features Built In, Garage - Front Entry, Garage Door Opener, Inside Access
Garage Spaces 4.0
Water Access N
Accessibility Other
Attached Garage 1
Total Parking Spaces 4
Garage Y
Building
Story 3
Sewer Public Sewer
Water Public
Architectural Style Traditional
Level or Stories 3
Additional Building Above Grade, Below Grade
New Construction N
Schools
Elementary Schools Gayman
Middle Schools Tohickon
High Schools Central Bucks High School East
School District Central Bucks
Others
Pets Allowed Y
Senior Community No
Tax ID 34-041-034
Ownership Fee Simple
SqFt Source Assessor
Acceptable Financing Cash, Conventional, FHA, VA
Listing Terms Cash, Conventional, FHA, VA
Financing Cash,Conventional,FHA,VA
Special Listing Condition Standard
Pets Allowed No Pet Restrictions
Read Less Info
Want to know what your home might be worth? Contact us for a FREE valuation!

Our team is ready to help you sell your home for the highest possible price ASAP

Bought with Kathleen Kelley • Keller Williams Real Estate-Doylestown
"My job is to find and attract mastery-based agents to the office, protect the culture, and make sure everyone is happy! "







