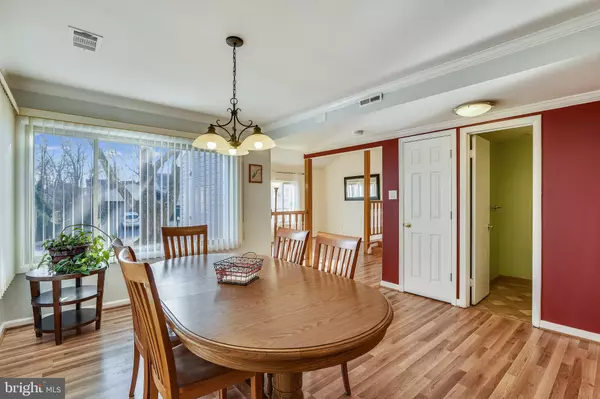$550,000
$534,900
2.8%For more information regarding the value of a property, please contact us for a free consultation.
4 Beds
4 Baths
2,533 SqFt
SOLD DATE : 02/26/2021
Key Details
Sold Price $550,000
Property Type Single Family Home
Sub Type Detached
Listing Status Sold
Purchase Type For Sale
Square Footage 2,533 sqft
Price per Sqft $217
Subdivision Sugarland Run
MLS Listing ID VALO429256
Sold Date 02/26/21
Style Colonial
Bedrooms 4
Full Baths 3
Half Baths 1
HOA Fees $75/mo
HOA Y/N Y
Abv Grd Liv Area 2,533
Originating Board BRIGHT
Year Built 1971
Annual Tax Amount $4,423
Tax Year 2020
Lot Size 7,841 Sqft
Acres 0.18
Property Description
Spacious home in Sugarland Run. with open concept floor-plan. 3 bedrooms and 2 full baths on the upper level (wall can be added to revert back to 4 bedrooms upstairs, for a total of 5 bedrooms). Wonderful architecture with high ceilings. Fenced back yard with flagstone patio and tiered garden boxes can sustain a bountiful garden. Fabulous permitted apartment above the garage (46820 Penny Lane) with kitchen can serve as home office, home school, or rental income. Community amenities include pool, over 20 miles of walking trails, tot lots and Willow Lake for fishing. Just 10 miles to Dulles International Airport, and 8 miles to Silver Line Metro. Adjacent to several major commuter routes. Convenient to shopping, restaurants and Algonkian Regional Park. Open House Sunday January 24th 1-3pm
Location
State VA
County Loudoun
Zoning 18
Interior
Interior Features 2nd Kitchen, Additional Stairway, Breakfast Area, Ceiling Fan(s), Combination Dining/Living, Dining Area, Family Room Off Kitchen, Floor Plan - Open, Formal/Separate Dining Room, Recessed Lighting, Studio
Hot Water Natural Gas
Heating Forced Air
Cooling Ceiling Fan(s), Central A/C
Fireplaces Number 1
Equipment Built-In Microwave, Dishwasher, Disposal, Dryer, Exhaust Fan, Extra Refrigerator/Freezer, Microwave, Refrigerator, Stove, Washer, Water Heater
Appliance Built-In Microwave, Dishwasher, Disposal, Dryer, Exhaust Fan, Extra Refrigerator/Freezer, Microwave, Refrigerator, Stove, Washer, Water Heater
Heat Source Natural Gas
Laundry Main Floor
Exterior
Exterior Feature Patio(s), Breezeway
Parking Features Garage - Front Entry, Garage Door Opener
Garage Spaces 2.0
Fence Rear, Wood
Amenities Available Community Center, Pool - Outdoor, Tot Lots/Playground, Lake, Bike Trail, Jog/Walk Path, Water/Lake Privileges
Water Access N
View Garden/Lawn, Trees/Woods
Accessibility None
Porch Patio(s), Breezeway
Attached Garage 2
Total Parking Spaces 2
Garage Y
Building
Lot Description Backs to Trees
Story 3
Sewer Public Sewer
Water Public
Architectural Style Colonial
Level or Stories 3
Additional Building Above Grade, Below Grade
New Construction N
Schools
Elementary Schools Sugarland
Middle Schools Seneca Ridge
High Schools Dominion
School District Loudoun County Public Schools
Others
HOA Fee Include Pool(s),Trash
Senior Community No
Tax ID 011169968000
Ownership Fee Simple
SqFt Source Assessor
Special Listing Condition Standard
Read Less Info
Want to know what your home might be worth? Contact us for a FREE valuation!

Our team is ready to help you sell your home for the highest possible price ASAP

Bought with Alfonso Torres • EXP Realty, LLC
"My job is to find and attract mastery-based agents to the office, protect the culture, and make sure everyone is happy! "







