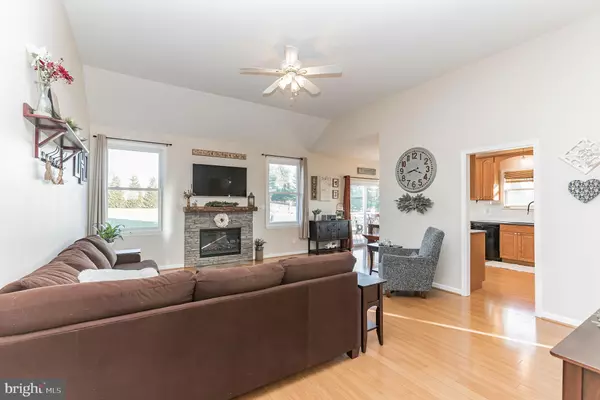$460,000
$425,000
8.2%For more information regarding the value of a property, please contact us for a free consultation.
3 Beds
2 Baths
1,390 SqFt
SOLD DATE : 02/18/2022
Key Details
Sold Price $460,000
Property Type Single Family Home
Sub Type Detached
Listing Status Sold
Purchase Type For Sale
Square Footage 1,390 sqft
Price per Sqft $330
Subdivision Colebrook
MLS Listing ID MDFR2011226
Sold Date 02/18/22
Style Ranch/Rambler
Bedrooms 3
Full Baths 2
HOA Y/N N
Abv Grd Liv Area 1,390
Originating Board BRIGHT
Year Built 2007
Annual Tax Amount $3,730
Tax Year 2021
Lot Size 1.750 Acres
Acres 1.75
Property Description
The gold standard of Middletown. Everything from top to bottom is perfect. Get ready to fall in love at first glance. Designer neutral paint through out will fit the pickiest lifestyle. Love high ceilings? They are here. Love natural light? The over-sized windows stream in the sunshine. As you enter you will notice the gorgeous bamboo wood flooring throughout the house. Straight ahead is family room with beautiful fireplace calling you to come sit and relax. The kitchen is die for with sleek black appliances, gorgeous quartz counter top and a custom back splash. Off the family room and kitchen are sliding doors to the deck. Vast in size and built to last with maintenance free Azek deck material. This is where the fun starts. Tons of room out here to play ball, or get out the corn hole. The fire pit is the perfect spot for roasting marshmallows and telling stories at night! The play set conveys too. The laundry is on the main level, close to the bedrooms for easy use. Hate to shovel snow? Never do that again. Here you can pull right into your very own over-sized two car garage. The list upgrades goes on and on. New roof (CertainTeed) in 2021 with 50 year transferable warranty. The driveway was seal coated in 2021. New garage door springs on attached garage in 2021. New washer and dryer purchased in 2020. A new hot water heater in 2019. The HVAC has received biannual inspection/maintenance since 2018. Need extra parking or space for the outdoor equipment and toys? Looking for a man cave or a she shed? Check out this amazing pole barn garage with loft. This building is immaculate. Two garage doors plus entry door to the back yard. It's all here. At the end of the day, this is the place you will want to call home!
Location
State MD
County Frederick
Zoning R2
Rooms
Other Rooms Living Room, Dining Room, Primary Bedroom, Bedroom 2, Bedroom 3, Kitchen, Basement, Foyer, Bathroom 1, Primary Bathroom
Basement Rough Bath Plumb, Space For Rooms, Rear Entrance, Sump Pump, Unfinished, Walkout Stairs, Outside Entrance, Heated, Daylight, Partial
Main Level Bedrooms 3
Interior
Interior Features Ceiling Fan(s), Combination Kitchen/Dining, Combination Dining/Living, Entry Level Bedroom, Kitchen - Table Space, Primary Bath(s), Recessed Lighting, Soaking Tub, Tub Shower, Upgraded Countertops, Wood Floors, Floor Plan - Open, Kitchen - Country, Stall Shower, Walk-in Closet(s)
Hot Water Electric
Heating Forced Air, Heat Pump(s)
Cooling Ceiling Fan(s), Central A/C, Heat Pump(s)
Flooring Bamboo, Ceramic Tile, Concrete
Fireplaces Number 1
Fireplaces Type Electric
Equipment Built-In Microwave, Dishwasher, Dryer - Electric, Dryer - Front Loading, ENERGY STAR Clothes Washer, ENERGY STAR Dishwasher, Exhaust Fan, Icemaker, Microwave, Oven/Range - Electric, Refrigerator, Washer
Furnishings No
Fireplace Y
Window Features Double Pane
Appliance Built-In Microwave, Dishwasher, Dryer - Electric, Dryer - Front Loading, ENERGY STAR Clothes Washer, ENERGY STAR Dishwasher, Exhaust Fan, Icemaker, Microwave, Oven/Range - Electric, Refrigerator, Washer
Heat Source Electric
Laundry Main Floor
Exterior
Exterior Feature Deck(s)
Parking Features Covered Parking, Oversized, Inside Access
Garage Spaces 14.0
Utilities Available Cable TV
Water Access N
View Mountain
Roof Type Architectural Shingle
Accessibility Other
Porch Deck(s)
Attached Garage 2
Total Parking Spaces 14
Garage Y
Building
Lot Description Cul-de-sac, Landscaping, Level, Rear Yard
Story 2
Foundation Other
Sewer On Site Septic
Water Well
Architectural Style Ranch/Rambler
Level or Stories 2
Additional Building Above Grade, Below Grade
Structure Type Cathedral Ceilings,9'+ Ceilings,Dry Wall
New Construction N
Schools
Elementary Schools Middletown
Middle Schools Middletown
High Schools Middletown
School District Frederick County Public Schools
Others
Pets Allowed Y
Senior Community No
Tax ID 1103143155
Ownership Fee Simple
SqFt Source Assessor
Acceptable Financing Conventional, Cash, FHA, USDA, VA
Listing Terms Conventional, Cash, FHA, USDA, VA
Financing Conventional,Cash,FHA,USDA,VA
Special Listing Condition Standard
Pets Allowed No Pet Restrictions
Read Less Info
Want to know what your home might be worth? Contact us for a FREE valuation!

Our team is ready to help you sell your home for the highest possible price ASAP

Bought with Dawn C Peyton • Charles H. Jamison, LLC
"My job is to find and attract mastery-based agents to the office, protect the culture, and make sure everyone is happy! "







