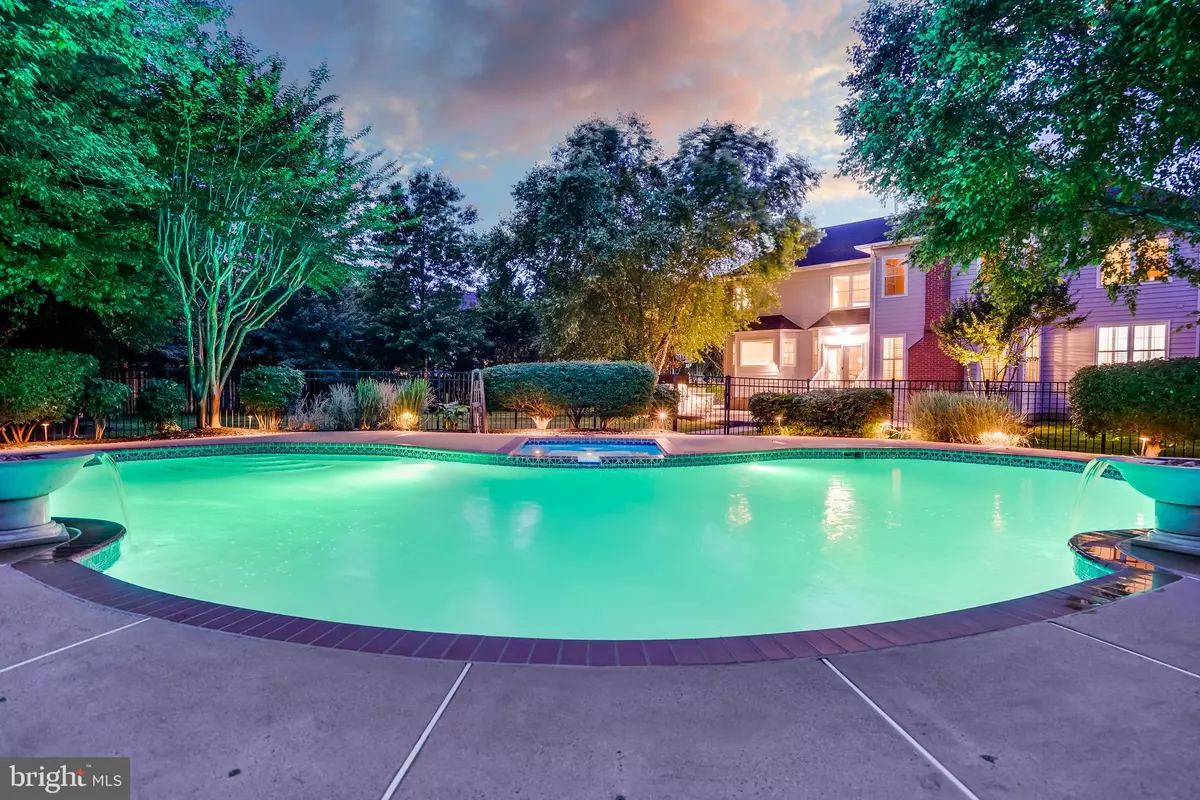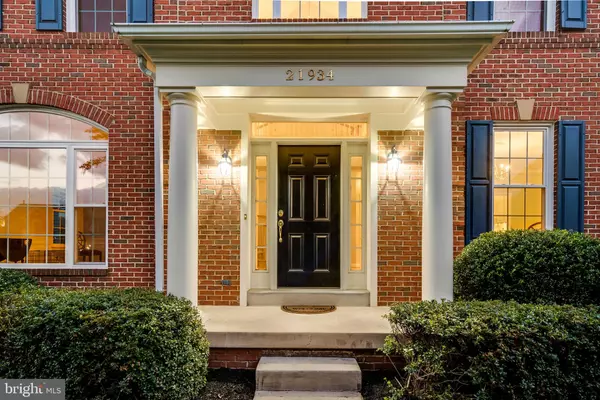$941,420
$910,000
3.5%For more information regarding the value of a property, please contact us for a free consultation.
4 Beds
4 Baths
5,046 SqFt
SOLD DATE : 08/10/2020
Key Details
Sold Price $941,420
Property Type Single Family Home
Sub Type Detached
Listing Status Sold
Purchase Type For Sale
Square Footage 5,046 sqft
Price per Sqft $186
Subdivision Regency At Ashburn
MLS Listing ID VALO414456
Sold Date 08/10/20
Style Colonial
Bedrooms 4
Full Baths 3
Half Baths 1
HOA Fees $96/mo
HOA Y/N Y
Abv Grd Liv Area 3,526
Originating Board BRIGHT
Year Built 1997
Annual Tax Amount $8,583
Tax Year 2020
Lot Size 0.460 Acres
Acres 0.46
Property Description
This timeless brick colonial nestled on a quiet cul-de-sac in the heart of Ashburn offers 4 Bedrooms and 3.5 Bathrooms. Flooded with natural light, 21934 Castlehill Ct boasts extraordinary features such as hardwood flooring on the top 2 levels, fully finished basement and a stunning backyard oasis featuring a luxurious private heated pool and hot tub. An open gourmet kitchen with white cabinetry and stainless steel appliances creates a perfect canvas for preparing meals and entertaining. The home's upper level offers a spacious master suite with a walk-in closet, separate sitting area with a fireplace, and an en-suite bathroom with dual vanities and separate shower / bathtub. Three additional, well-apportioned bedrooms, and a full bathroom complete the upper level. The fully-finished basement features wet bar with beverage fridge, stone fireplace, and a bonus room, ideal for a home gym or media room. The expansive backyard offers a fenced in private heated pool and hot tub, with a built-in gas grill and smoker, stone-paver patio and a large grassy area. Two-car side-load garage offers ample storage space and a Tesla wall connector. Full yard equipped with state-of-the-art sprinkler system. Located half-a mile to the Loudoun Metro Station, under construction now! Just minutes to a shopping center with various restaurants, to the Greenway and Waxpool Rd. Sellers have a video camera outside in the back yard that picks up audio.
Location
State VA
County Loudoun
Zoning 04
Rooms
Basement Full, Fully Finished
Interior
Interior Features Built-Ins, Family Room Off Kitchen, Formal/Separate Dining Room, Kitchen - Eat-In, Kitchen - Gourmet, Primary Bath(s), Tub Shower, Upgraded Countertops, Walk-in Closet(s), Wood Floors, Wet/Dry Bar
Hot Water Natural Gas
Heating Forced Air
Cooling Central A/C
Flooring Hardwood, Tile/Brick
Fireplaces Number 3
Fireplaces Type Gas/Propane, Stone, Wood, Screen
Equipment Cooktop, Dishwasher, Disposal, Dryer, Icemaker, Oven - Wall, Refrigerator, Stainless Steel Appliances, Washer, Water Heater
Fireplace Y
Appliance Cooktop, Dishwasher, Disposal, Dryer, Icemaker, Oven - Wall, Refrigerator, Stainless Steel Appliances, Washer, Water Heater
Heat Source Natural Gas, Electric
Laundry Main Floor
Exterior
Exterior Feature Patio(s)
Parking Features Garage - Side Entry, Garage Door Opener
Garage Spaces 4.0
Fence Rear
Pool Fenced, Heated, In Ground, Concrete
Amenities Available Common Grounds, Tennis Courts, Tot Lots/Playground
Water Access N
View Street, Trees/Woods
Roof Type Asphalt
Accessibility None
Porch Patio(s)
Attached Garage 2
Total Parking Spaces 4
Garage Y
Building
Story 3
Sewer Public Sewer
Water Public
Architectural Style Colonial
Level or Stories 3
Additional Building Above Grade, Below Grade
Structure Type Dry Wall
New Construction N
Schools
School District Loudoun County Public Schools
Others
HOA Fee Include Snow Removal,Trash
Senior Community No
Tax ID 088173157000
Ownership Fee Simple
SqFt Source Assessor
Special Listing Condition Standard
Read Less Info
Want to know what your home might be worth? Contact us for a FREE valuation!

Our team is ready to help you sell your home for the highest possible price ASAP

Bought with Jeddie R Busch • Coldwell Banker Realty
"My job is to find and attract mastery-based agents to the office, protect the culture, and make sure everyone is happy! "







