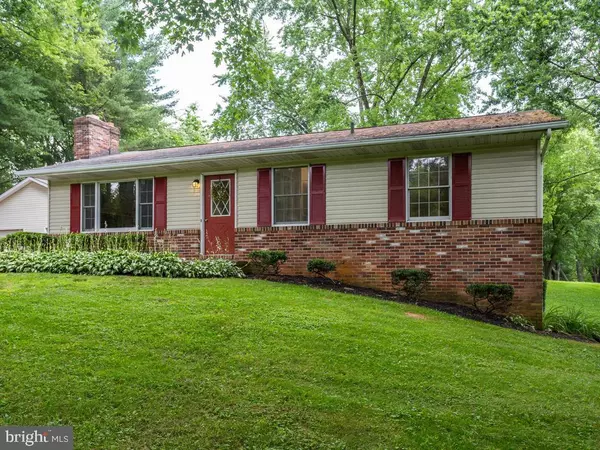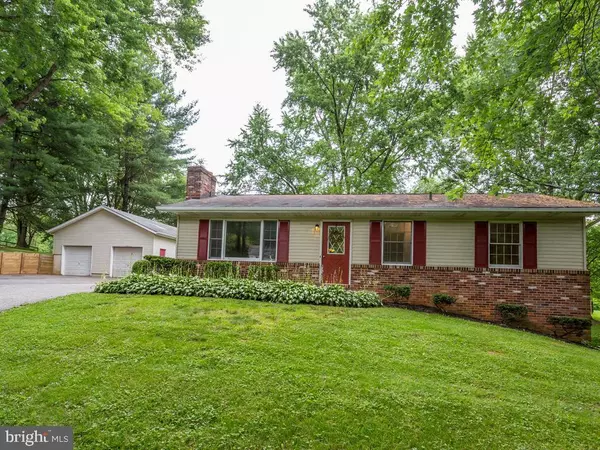$378,500
$349,900
8.2%For more information regarding the value of a property, please contact us for a free consultation.
3 Beds
2 Baths
1,592 SqFt
SOLD DATE : 07/31/2020
Key Details
Sold Price $378,500
Property Type Single Family Home
Sub Type Detached
Listing Status Sold
Purchase Type For Sale
Square Footage 1,592 sqft
Price per Sqft $237
Subdivision None Available
MLS Listing ID MDCR197718
Sold Date 07/31/20
Style Ranch/Rambler
Bedrooms 3
Full Baths 2
HOA Y/N N
Abv Grd Liv Area 1,092
Originating Board BRIGHT
Year Built 1978
Annual Tax Amount $3,405
Tax Year 2019
Lot Size 1.990 Acres
Acres 1.99
Property Description
Adorable rancher on parklike 1.99 acre partially wooded lot! Freshly painted interior. Beautiful hardwood floors throughout main level. Andersen windows. Eat-in Kitchen has new flooring, a ceiling fan/light, all appliances included. Formal Living Room features a triple window, brick fireplace and hearth along with built-in shelving on both sides. Dining Room has a charming 4-shelf niche. All 3 bedrooms are on the main floor. The full Hall Bath has a shower/tub combination with a ceramic tile surround. The Lower Level features a huge Rec Room with a full Bath with a separate shower, built-in shelving, overhead lighting and a walkout to the side yard. The Utility/Laundry room includes lots of shelving and countertop space, the washer and dryer and access to the furnace and hotwater heater. The 6-car 40'x 26' detached Garage is a car/mechanic/hobbyist's dream with overhead lighting, 2 fans, 2-front doors, 2 side doors and a freshly painted interior. Plus a driveway and parking area big enough for a crowd. New front porch stoop. The 1.99 acre lot is private and peaceful with lots of room to play and enjoy nature. 1-yr Cinch Home Services Warranty included. AS-IS sale.
Location
State MD
County Carroll
Zoning RESIDENTIAL
Direction West
Rooms
Other Rooms Living Room, Dining Room, Primary Bedroom, Bedroom 2, Bedroom 3, Kitchen, Recreation Room, Utility Room, Bonus Room, Full Bath
Basement Daylight, Full, Fully Finished, Walkout Level
Main Level Bedrooms 3
Interior
Interior Features Built-Ins, Carpet, Ceiling Fan(s), Entry Level Bedroom, Floor Plan - Traditional, Kitchen - Country, Kitchen - Eat-In, Kitchen - Table Space, Walk-in Closet(s), Wood Floors, Stall Shower, Recessed Lighting, Tub Shower
Hot Water Electric
Heating Forced Air
Cooling Ceiling Fan(s), Central A/C
Flooring Hardwood, Carpet, Vinyl
Fireplaces Number 1
Equipment Built-In Microwave, Built-In Range, Dishwasher, Refrigerator
Fireplace Y
Appliance Built-In Microwave, Built-In Range, Dishwasher, Refrigerator
Heat Source Oil
Exterior
Parking Features Garage - Front Entry, Garage Door Opener, Inside Access, Oversized
Garage Spaces 6.0
Utilities Available Cable TV
Water Access N
View Trees/Woods, Scenic Vista, Garden/Lawn
Roof Type Asphalt
Accessibility None
Road Frontage City/County
Total Parking Spaces 6
Garage Y
Building
Lot Description Landscaping, Partly Wooded, Rear Yard, Front Yard
Story 2
Sewer Community Septic Tank, Private Septic Tank
Water Well
Architectural Style Ranch/Rambler
Level or Stories 2
Additional Building Above Grade, Below Grade
Structure Type Dry Wall
New Construction N
Schools
Elementary Schools Linton Springs
Middle Schools Sykesville
High Schools Century
School District Carroll County Public Schools
Others
Senior Community No
Tax ID 0705033470
Ownership Fee Simple
SqFt Source Assessor
Acceptable Financing Conventional, Cash, FHA
Listing Terms Conventional, Cash, FHA
Financing Conventional,Cash,FHA
Special Listing Condition Standard
Read Less Info
Want to know what your home might be worth? Contact us for a FREE valuation!

Our team is ready to help you sell your home for the highest possible price ASAP

Bought with Joseph S Bird • RE/MAX Advantage Realty
"My job is to find and attract mastery-based agents to the office, protect the culture, and make sure everyone is happy! "







