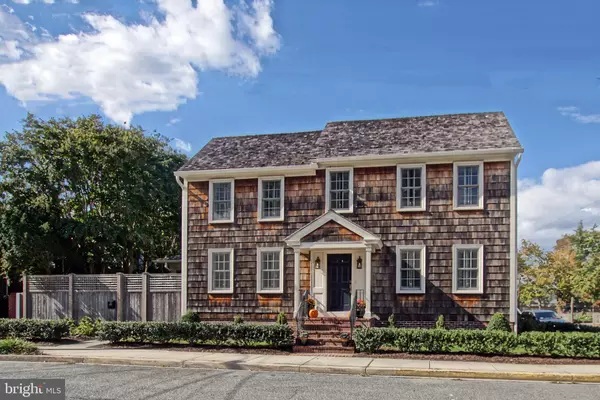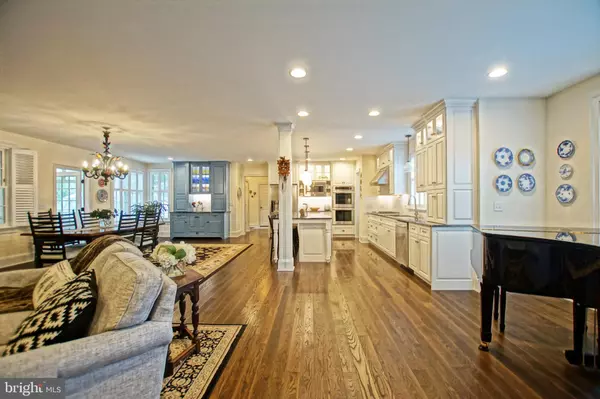$2,215,000
$2,195,000
0.9%For more information regarding the value of a property, please contact us for a free consultation.
4 Beds
4 Baths
4,500 SqFt
SOLD DATE : 12/17/2021
Key Details
Sold Price $2,215,000
Property Type Single Family Home
Sub Type Detached
Listing Status Sold
Purchase Type For Sale
Square Footage 4,500 sqft
Price per Sqft $492
Subdivision None Available
MLS Listing ID DESU2000467
Sold Date 12/17/21
Style Contemporary,Colonial
Bedrooms 4
Full Baths 3
Half Baths 1
HOA Y/N N
Abv Grd Liv Area 4,500
Originating Board BRIGHT
Year Built 1842
Annual Tax Amount $3,030
Tax Year 2021
Lot Size 9,104 Sqft
Acres 0.21
Lot Dimensions 76.00 x 120.00
Property Description
REIMAGINE YOUR COASTAL LIFESTYLE in this iconic Lewes home, situated on a huge corner lot on Third and Mulberry. Welcome to an impressive transformation in the heart of Historic Lewes. Circa 1840s home now completely reborn, this renovated and reimagined stunner showcases traditional architectural charm and impeccable structural integrity. Contemporary where it counts, enjoy a modern chef's kitchen, stylish and open living areas that maximize every inch of this captivating home. Features include: exposed beams, formal living room/library, dedicated office, all hardwood and tile flooring, impressive staircase, plus a back staircase leading to a huge bonus room and laundry room. This premier location delivers on the outside too, with a lush, private fenced backyard, relaxing screened porch, and something just about unheard of in historic Lewesa 2 car attached garage. This home even holds opportunity for expansion on the outdoor living with the room enough for an in-ground pool and patio. Live where natural beauty resides all around - steps to the dining and shopping of downtown Historic Lewes, and just a short walk/bike ride to the beach! (See attached special features list)
Location
State DE
County Sussex
Area Lewes Rehoboth Hundred (31009)
Zoning TN
Rooms
Other Rooms Living Room, Dining Room, Primary Bedroom, Bedroom 2, Bedroom 3, Bedroom 4, Kitchen, Family Room, Laundry, Office, Storage Room, Primary Bathroom, Full Bath, Half Bath
Interior
Interior Features Ceiling Fan(s), Combination Kitchen/Dining, Combination Kitchen/Living, Combination Dining/Living, Floor Plan - Open, Kitchen - Gourmet, Pantry, Primary Bath(s), Recessed Lighting, Soaking Tub, Upgraded Countertops, Walk-in Closet(s), Window Treatments, Double/Dual Staircase, Family Room Off Kitchen, Attic
Hot Water Propane
Heating Forced Air, Heat Pump(s), Zoned
Cooling Central A/C, Zoned
Flooring Ceramic Tile, Hardwood
Fireplaces Number 1
Fireplaces Type Gas/Propane
Equipment Cooktop, Dishwasher, Disposal, Dryer, Exhaust Fan, Microwave, Oven - Double, Oven - Wall, Range Hood, Refrigerator, Stainless Steel Appliances, Washer, Water Heater
Fireplace Y
Window Features Screens
Appliance Cooktop, Dishwasher, Disposal, Dryer, Exhaust Fan, Microwave, Oven - Double, Oven - Wall, Range Hood, Refrigerator, Stainless Steel Appliances, Washer, Water Heater
Heat Source Propane - Leased, Electric
Exterior
Exterior Feature Patio(s), Porch(es), Screened
Parking Features Garage - Rear Entry, Garage Door Opener
Garage Spaces 6.0
Fence Fully
Water Access N
Roof Type Architectural Shingle
Accessibility None
Porch Patio(s), Porch(es), Screened
Attached Garage 2
Total Parking Spaces 6
Garage Y
Building
Lot Description Corner, Landscaping
Story 2
Foundation Crawl Space
Sewer Public Sewer
Water Public
Architectural Style Contemporary, Colonial
Level or Stories 2
Additional Building Above Grade, Below Grade
New Construction N
Schools
School District Cape Henlopen
Others
Senior Community No
Tax ID 335-08.07-243.00
Ownership Fee Simple
SqFt Source Estimated
Acceptable Financing Cash, Conventional
Listing Terms Cash, Conventional
Financing Cash,Conventional
Special Listing Condition Standard
Read Less Info
Want to know what your home might be worth? Contact us for a FREE valuation!

Our team is ready to help you sell your home for the highest possible price ASAP

Bought with Lee Ann Wilkinson • Berkshire Hathaway HomeServices PenFed Realty

"My job is to find and attract mastery-based agents to the office, protect the culture, and make sure everyone is happy! "







