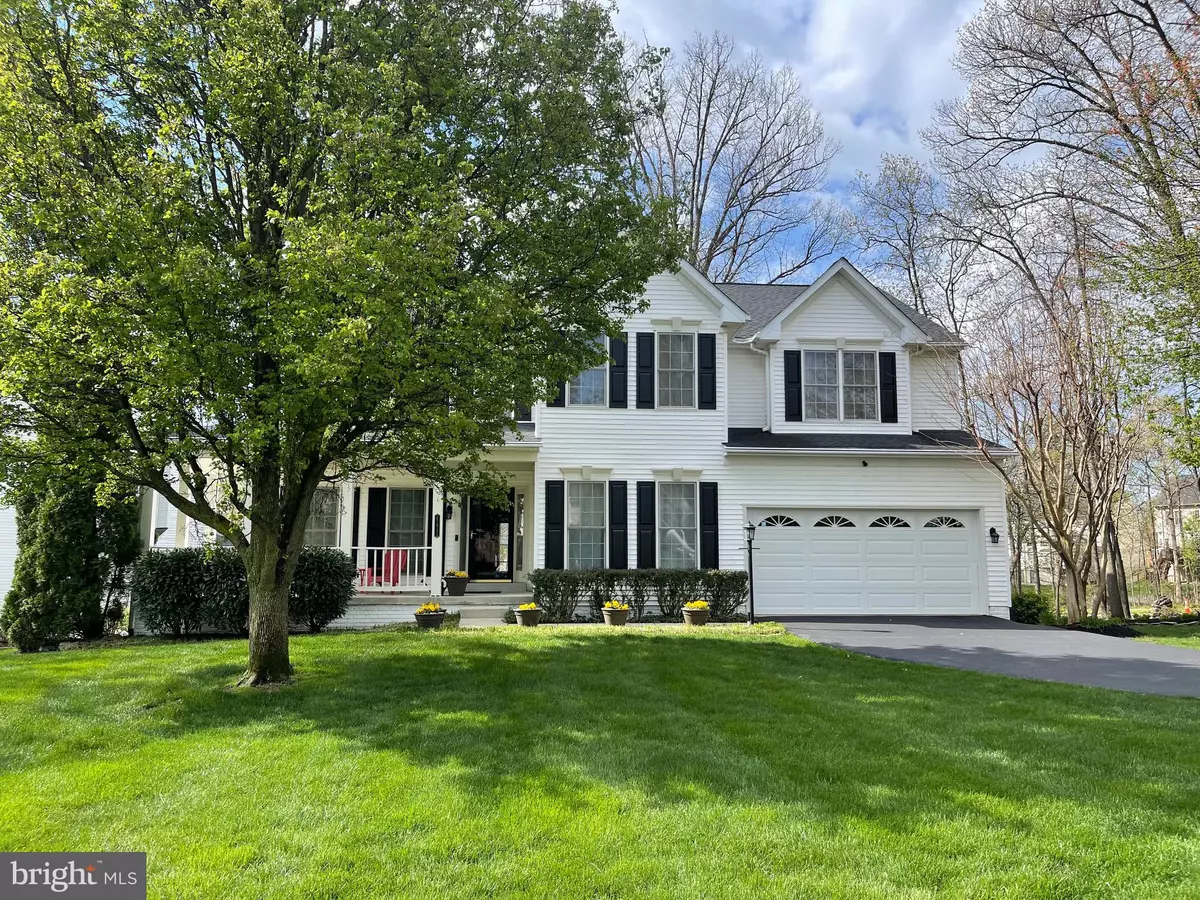$875,000
$825,000
6.1%For more information regarding the value of a property, please contact us for a free consultation.
4 Beds
3 Baths
2,945 SqFt
SOLD DATE : 05/20/2022
Key Details
Sold Price $875,000
Property Type Single Family Home
Sub Type Detached
Listing Status Sold
Purchase Type For Sale
Square Footage 2,945 sqft
Price per Sqft $297
Subdivision Ashburn Farm
MLS Listing ID VALO2019946
Sold Date 05/20/22
Style Colonial
Bedrooms 4
Full Baths 2
Half Baths 1
HOA Fees $93/mo
HOA Y/N Y
Abv Grd Liv Area 2,945
Originating Board BRIGHT
Year Built 1997
Annual Tax Amount $7,620
Tax Year 2021
Lot Size 0.310 Acres
Acres 0.31
Property Description
****OPEN HOUSE CANCELLED****Welcome home to this lovingly maintained Overton II in the beautiful, sought after Ashburn Farm community. This home features all the builder bump out options providing you with a spacious and inviting gathering place with room to spare! From the large, extended, two story family room filled with light, to the gourmet kitchen with cherry cabinets, quartz counters, and large center island, you will find entertaining a delight. The screened-in porch provides the perfect setting for your morning coffee or afternoon tea! The main floor also features an extended formal dining room, front living room, and a cozy den featuring a bay window overlooking the rear yard. Upstairs invites you into the oversized owner's suite, with a huge his-and-hers walk in closet, fully updated en-suite bath, featuring quartz counters, new tile flooring, glass enclosed shower, and corner soaking tub. Three additional well appointed bedrooms can be found on the upper level, as well as the laundry room and guest bath. The large, unfinished, walk-out basement, is waiting for your personal touch. Built to suit or leave as is and enjoy plenty of storage. Partially wooded lot featuring mature oak and hickory trees with easy access to community trails. Recent upgrades include: Radon system 2022, updated powder room 2020, dishwasher 2019, washer/dryer 2018, hot water heater 2018, owner's bathroom remodel 2017, roof 2017, HVAC 2010, newer carpet, updated quartz kitchen counters. Easy access to shopping, restaurants, W&OD Trail, and entertainment options. Short distance to local wineries and breweries. Commuter dream location with close proximity to Dulles Greenway, Dulles Toll Rd, Rt 7, Rt 28, Dulles Airport, and the new metro station coming soon! Come fall in love!
Location
State VA
County Loudoun
Zoning 19
Direction North
Rooms
Other Rooms Living Room, Dining Room, Primary Bedroom, Bedroom 4, Kitchen, Family Room, Den, Basement, Bathroom 2, Bathroom 3
Basement Unfinished, Rear Entrance, Outside Entrance, Interior Access, Walkout Level
Interior
Interior Features Carpet, Ceiling Fan(s), Family Room Off Kitchen, Formal/Separate Dining Room, Kitchen - Island, Kitchen - Table Space, Upgraded Countertops, Walk-in Closet(s), Wood Floors
Hot Water Natural Gas
Heating Central
Cooling Central A/C, Ceiling Fan(s)
Flooring Carpet, Hardwood, Tile/Brick
Fireplaces Number 1
Fireplaces Type Brick
Equipment Built-In Microwave, Dishwasher, Disposal, Dryer - Front Loading, Oven - Single, Refrigerator, Stove, Washer
Fireplace Y
Appliance Built-In Microwave, Dishwasher, Disposal, Dryer - Front Loading, Oven - Single, Refrigerator, Stove, Washer
Heat Source Natural Gas
Laundry Upper Floor
Exterior
Exterior Feature Porch(es), Screened
Parking Features Garage - Front Entry, Garage Door Opener, Inside Access
Garage Spaces 4.0
Utilities Available Cable TV Available, Electric Available, Natural Gas Available, Phone Available
Amenities Available Baseball Field, Basketball Courts, Common Grounds, Community Center, Jog/Walk Path, Pool - Outdoor, Tennis Courts, Tot Lots/Playground
Water Access N
Roof Type Shingle
Accessibility None
Porch Porch(es), Screened
Attached Garage 2
Total Parking Spaces 4
Garage Y
Building
Lot Description Corner
Story 3
Foundation Active Radon Mitigation
Sewer Public Sewer
Water Public
Architectural Style Colonial
Level or Stories 3
Additional Building Above Grade, Below Grade
New Construction N
Schools
Elementary Schools Sanders Corner
Middle Schools Trailside
High Schools Stone Bridge
School District Loudoun County Public Schools
Others
HOA Fee Include Common Area Maintenance,Management,Pool(s),Recreation Facility,Reserve Funds,Snow Removal,Trash
Senior Community No
Tax ID 154403037000
Ownership Fee Simple
SqFt Source Assessor
Acceptable Financing Cash, Conventional, FHA, VA
Listing Terms Cash, Conventional, FHA, VA
Financing Cash,Conventional,FHA,VA
Special Listing Condition Standard
Read Less Info
Want to know what your home might be worth? Contact us for a FREE valuation!

Our team is ready to help you sell your home for the highest possible price ASAP

Bought with Kelly K. Ettrich • Century 21 Redwood Realty
"My job is to find and attract mastery-based agents to the office, protect the culture, and make sure everyone is happy! "







