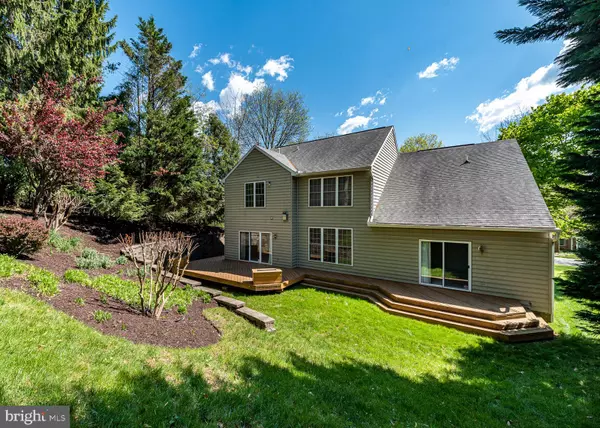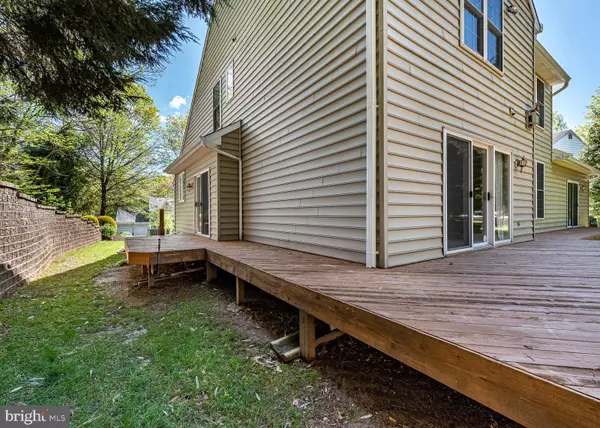$640,000
$649,990
1.5%For more information regarding the value of a property, please contact us for a free consultation.
4 Beds
4 Baths
3,428 SqFt
SOLD DATE : 07/15/2020
Key Details
Sold Price $640,000
Property Type Single Family Home
Sub Type Detached
Listing Status Sold
Purchase Type For Sale
Square Footage 3,428 sqft
Price per Sqft $186
Subdivision Briarcliffe
MLS Listing ID MDHW278522
Sold Date 07/15/20
Style Traditional
Bedrooms 4
Full Baths 3
Half Baths 1
HOA Fees $25/ann
HOA Y/N Y
Abv Grd Liv Area 3,428
Originating Board BRIGHT
Year Built 1995
Annual Tax Amount $9,357
Tax Year 2019
Lot Size 0.369 Acres
Acres 0.37
Property Description
REDUCED $20,000!!! Welcome to Briarcliffe, a custom home subdivision of 28 properties in the award winning Centennial School District. As you walk along the curved, brick sidewalk to the main entryway, you'll arrive at a large covered porch, perfectly sized to greet and protect your guests from the elements. Designed to accommodate two, large comfy chairs, imagine how relaxed you'll feel lounging there while sipping early morning drinks or enjoying a cool, evening breeze. As you pass through the double entry doors, you'll enter a grand foyer that leads you straight to a large two-story living room. Your attention is immediately torn between the view into your private, professionally landscaped yard and the breathtaking, double-sided, two-story, stone fireplace (gas/heatilator). From the living room, the flow continues to the right into a spacious family room that opens to a large eat-in kitchen with a center island, then onto the formal dining room (vaulted ceiling). The living room, family room, kitchen and first floor master bedroom suite are showered with sunshine via sliding door access to the wrap around deck. Secluded off to the left of the foyer is a master bedroom suite, complete with abundant, walk-in closet space and a private master bath, complete with double sinks, large soaking tub, double side shower with built-in seat and private toilet room. As you walk up the central staircase to the second floor, you come to an open hallway overlooking both the two-story living room and foyer. This hallway that bridges a second master suite on the left with the third and forth bedrooms/full hallway bath on the right. This second master suite includes a huge walk through closet that leads to a private, spa bathroom, complete with a second large soaking tub. Were you hoping for more bedrooms, possibly a theatre room, home gym or more? Then, let your imagination run wild! The basement is a blank canvas, complete with tall 8' 9" ceilings and a full bath rough in. Imagine, design and build out an additional 1700 sq ft of living space, bringing the total finished square footage of this home to over 5000 sq ft!!! And if that's not enough, this subdivision is merely steps to the North Entrance of Centennial Park, complete with ball fields, tennis courts, racquet ball courts, children's playground/jungle gym, skateboard park, and a paved walking path to the lake. Minutes away is the Village of Dorsey Search Shopping Center and Fairway Hills Golf Club (public), which features 23 range tees, putting green, practice sand trap, pro shop, lessons, leagues and the only location in Howard County where you can experience FootGolf, combining soccer and golf into one. Minutes from Rt 29, Rt 100, Rt 32 and Rt 70, this home is ideally situated for convenient access to Baltimore, DC, Fort Meade, Arundel Mills, BWI, Frederick and more. Don't wait to schedule your Showing. With the size, location, award winning schools, amenities and newly REDUCED PRICE, this home is one you'll want to see.
Location
State MD
County Howard
Zoning R20
Rooms
Other Rooms Living Room, Dining Room, Primary Bedroom, Bedroom 2, Bedroom 3, Bedroom 4, Kitchen, Family Room
Basement Full, Interior Access, Rough Bath Plumb, Space For Rooms, Sump Pump, Unfinished
Main Level Bedrooms 1
Interior
Interior Features Ceiling Fan(s), Dining Area, Breakfast Area, Entry Level Bedroom, Formal/Separate Dining Room, Kitchen - Island, Family Room Off Kitchen, Intercom, Primary Bath(s), Soaking Tub, Walk-in Closet(s), Attic
Hot Water Natural Gas
Heating Central
Cooling Central A/C
Fireplaces Number 1
Fireplaces Type Double Sided, Heatilator, Gas/Propane
Equipment Built-In Microwave, Built-In Range, Dishwasher, Disposal, Dryer, Icemaker, Oven - Self Cleaning, Oven/Range - Gas, Refrigerator, Washer
Furnishings No
Fireplace Y
Window Features Double Hung,Casement,Sliding
Appliance Built-In Microwave, Built-In Range, Dishwasher, Disposal, Dryer, Icemaker, Oven - Self Cleaning, Oven/Range - Gas, Refrigerator, Washer
Heat Source Natural Gas
Laundry Main Floor, Dryer In Unit, Washer In Unit
Exterior
Exterior Feature Deck(s), Porch(es), Wrap Around
Parking Features Garage - Front Entry, Inside Access, Garage Door Opener
Garage Spaces 6.0
Amenities Available Common Grounds
Water Access N
View Garden/Lawn, Trees/Woods
Roof Type Asphalt,Shingle
Street Surface Black Top
Accessibility 2+ Access Exits, Doors - Lever Handle(s), Doors - Swing In
Porch Deck(s), Porch(es), Wrap Around
Road Frontage City/County
Attached Garage 2
Total Parking Spaces 6
Garage Y
Building
Lot Description Backs - Open Common Area, Cul-de-sac, Landscaping, No Thru Street
Story 3
Sewer Public Sewer
Water Public
Architectural Style Traditional
Level or Stories 3
Additional Building Above Grade, Below Grade
Structure Type 2 Story Ceilings,Cathedral Ceilings
New Construction N
Schools
Elementary Schools Centennial Lane
Middle Schools Burleigh Manor
High Schools Centennial
School District Howard County Public School System
Others
HOA Fee Include Common Area Maintenance,Insurance,Reserve Funds
Senior Community No
Tax ID 1402356945
Ownership Fee Simple
SqFt Source Assessor
Security Features Security System,Intercom,Motion Detectors
Horse Property N
Special Listing Condition Standard
Read Less Info
Want to know what your home might be worth? Contact us for a FREE valuation!

Our team is ready to help you sell your home for the highest possible price ASAP

Bought with Lillian L Lo • Long & Foster Real Estate, Inc.
"My job is to find and attract mastery-based agents to the office, protect the culture, and make sure everyone is happy! "







