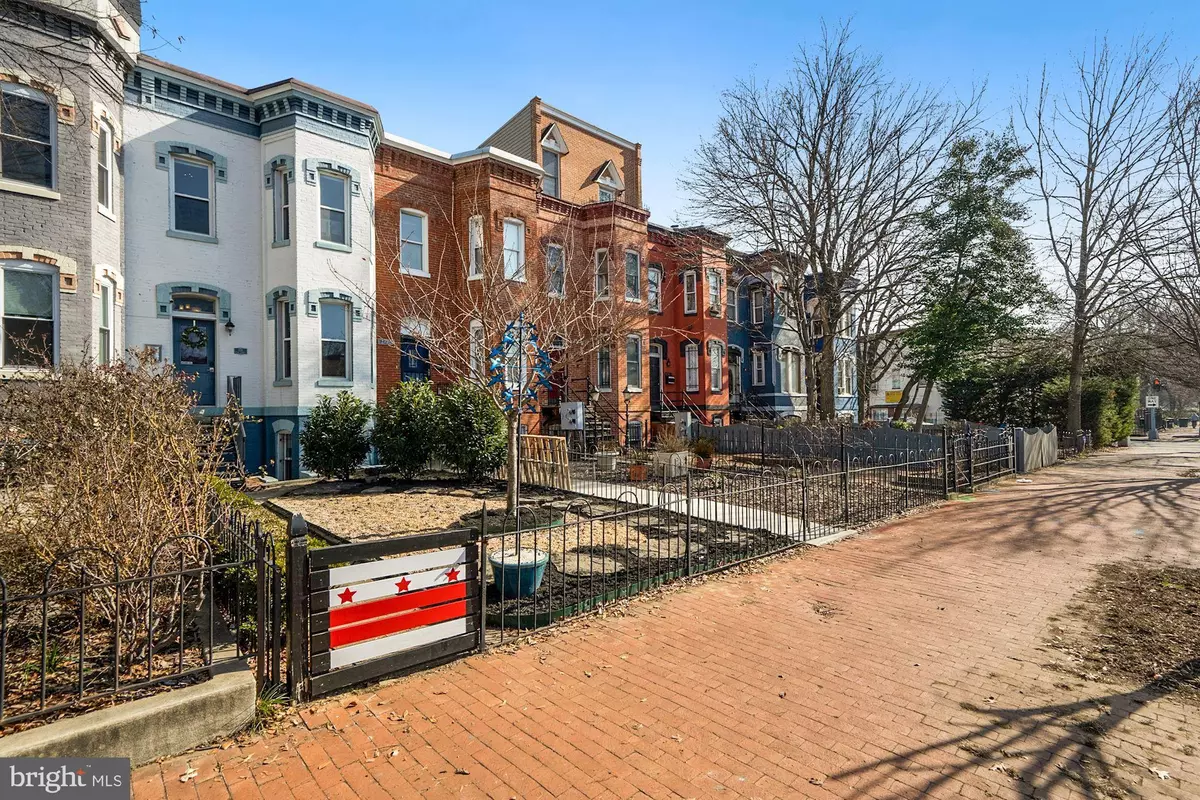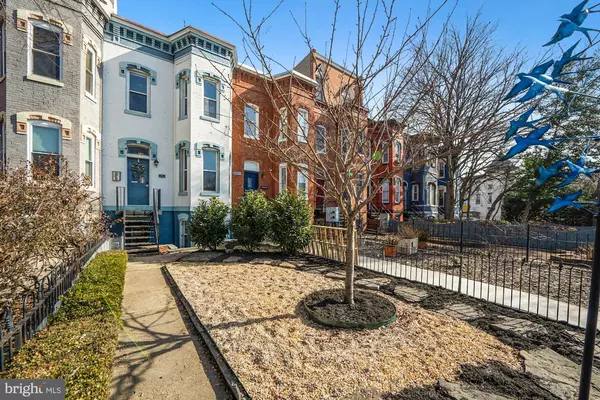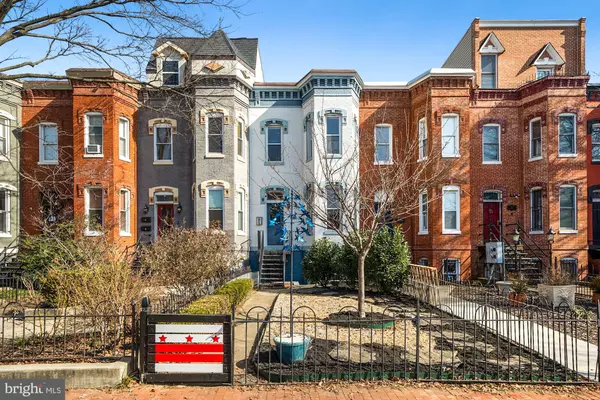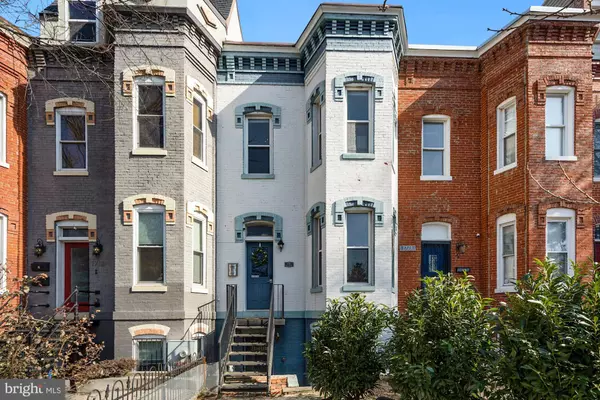$1,003,000
$949,900
5.6%For more information regarding the value of a property, please contact us for a free consultation.
3 Beds
2 Baths
1,620 SqFt
SOLD DATE : 03/11/2022
Key Details
Sold Price $1,003,000
Property Type Townhouse
Sub Type Interior Row/Townhouse
Listing Status Sold
Purchase Type For Sale
Square Footage 1,620 sqft
Price per Sqft $619
Subdivision Old City #2
MLS Listing ID DCDC2034188
Sold Date 03/11/22
Style Federal
Bedrooms 3
Full Baths 2
HOA Y/N N
Abv Grd Liv Area 1,178
Originating Board BRIGHT
Year Built 1900
Annual Tax Amount $3,499
Tax Year 2021
Lot Size 1,360 Sqft
Acres 0.03
Property Description
Welcome to this bright and sunny three bedroom, two full bath row home centrally located in Downtown D.C. The front gate proudly displays the D.C. flag and welcomes you into the landscaped front yard that includes a Cherry blossom tree and other mature plantings. Enter the sun drenched main level with high ceilings, original moldings and medallion details through an entry foyer with coat hooks. The Living Room features wood look tile floor which continues into the kitchen, bay windows and a ceiling fan. The living area has replacement windows that saturate the living and kitchen area with light. The spectacular kitchen (renovated 2015) has a large kitchen island, ample cabinetry with quartz silestone counter tops, an appliance pantry, as well as a shelving bar for your favorite libations. Appliances include a five burner stainless steel gas range with stainless steel range hood, a French door smoked stainless steel refrigerator and a stainless steel dishwasher. The kitchen has a door to the large back deck perfect for outdoor entertaining. Upstairs the master bedroom has wood floors, two closets, a ceiling fan, built in shelving and plenty of light from a bay window and an additional window. The second bedroom has wood floors, chair molding and bead board accents, a large window, a closet, and a super cool light fixture. The renovated full bath (2018) has a pocket door, exposed brick, a bath tub with adjustable height shower and a vented fan and heater.
Head down the marble steps sided by exposed brick to the lower level. The English basement has high ceilings, front and rear entrances, wood look tile floors, and the bay windows provide great light for the third bedroom. The full bath has a bathtub and shiplap wall. The basement also has numerous closets for your storage needs.
The home is in an incredible location, so convenient to everything blocks to Metro, on the 96 bus route, shopping, dining, the Shaw library, a grocery store and much, much more.
Seller requests rent back. Email lister for disclosures.
Location
State DC
County Washington
Zoning RESIDENTIAL
Direction West
Rooms
Basement English, Front Entrance, Fully Finished, Full, Heated, Outside Entrance, Interior Access, Rear Entrance, Walkout Stairs, Windows
Interior
Interior Features Ceiling Fan(s), Chair Railings, Combination Kitchen/Dining, Crown Moldings, Kitchen - Eat-In, Kitchen - Island, Tub Shower, Upgraded Countertops, Wood Floors
Hot Water Electric
Heating Hot Water
Cooling Central A/C
Flooring Ceramic Tile, Hardwood, Luxury Vinyl Tile
Equipment Dishwasher, Oven/Range - Gas, Range Hood, Refrigerator, Stainless Steel Appliances, Washer/Dryer Stacked
Window Features Double Pane,Bay/Bow
Appliance Dishwasher, Oven/Range - Gas, Range Hood, Refrigerator, Stainless Steel Appliances, Washer/Dryer Stacked
Heat Source Natural Gas
Laundry Basement
Exterior
Exterior Feature Deck(s), Patio(s)
Garage Spaces 2.0
Fence Fully
Water Access N
Accessibility None
Porch Deck(s), Patio(s)
Total Parking Spaces 2
Garage N
Building
Story 3
Foundation Block
Sewer Public Sewer
Water Public
Architectural Style Federal
Level or Stories 3
Additional Building Above Grade, Below Grade
New Construction N
Schools
School District District Of Columbia Public Schools
Others
Senior Community No
Tax ID 0507//0015
Ownership Fee Simple
SqFt Source Assessor
Special Listing Condition Standard
Read Less Info
Want to know what your home might be worth? Contact us for a FREE valuation!

Our team is ready to help you sell your home for the highest possible price ASAP

Bought with Renee M Peres • Compass
"My job is to find and attract mastery-based agents to the office, protect the culture, and make sure everyone is happy! "







