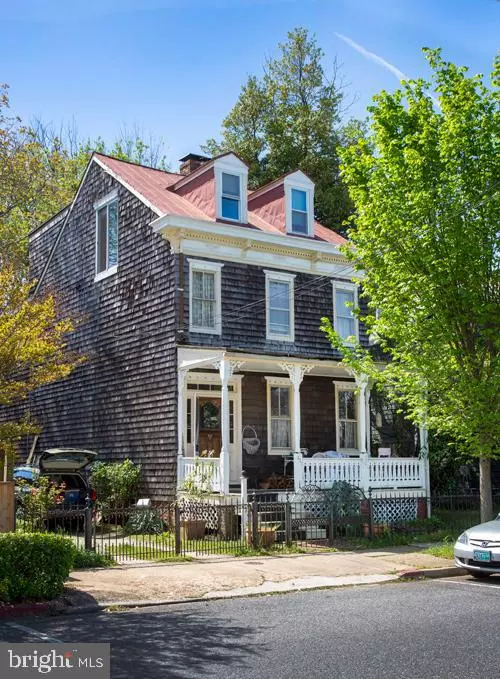$700,000
$799,900
12.5%For more information regarding the value of a property, please contact us for a free consultation.
3 Beds
3 Baths
2,107 SqFt
SOLD DATE : 07/31/2020
Key Details
Sold Price $700,000
Property Type Single Family Home
Sub Type Detached
Listing Status Sold
Purchase Type For Sale
Square Footage 2,107 sqft
Price per Sqft $332
Subdivision Eastport
MLS Listing ID MDAA433326
Sold Date 07/31/20
Style Victorian
Bedrooms 3
Full Baths 2
Half Baths 1
HOA Y/N N
Abv Grd Liv Area 2,107
Originating Board BRIGHT
Year Built 1910
Annual Tax Amount $10,063
Tax Year 2019
Lot Size 9,250 Sqft
Acres 0.21
Property Description
In The Heart Of Eastport! An exceptional dream home site waiting for you on a beautiful 9.250 sf lot. A lot this size is rarely found on the Peninsula. This extraordinary home built in the late 1800's to early 1900's was one of several homes built by a local Captain and Chesapeake Bay family who made their living fishing from our beloved bay. Renovated in 1984 by the current owner this home is open and airy. One of the many wonderful features and focal points of this home is a floor to ceiling double sided brick fireplace completely rebuilt on the main living level with over 9 foot high ceilings and the entire first floor was opened to one large room separated only by the grand chimney. The original heart of pine floors were taken up throughout the home and restored as well as the staircase spindles and all of the original custom features. The four bedrooms and 2.5 baths and large lot with plenty of room to expand provide the perfect setting for entertaining with a convenient location to restaurants, easy access to boating, museums Yacht Clubs and shopping. The bones of this home are terrific all that is required is TLC. You're not just purchasing a home a home, you're purchasing a piece of maritime history and a lifestyle. Showing are limited to Saturday by appointment only from 12 to 1:30 please call Kurt Hornig to schedule a showing at 410-353-0752
Location
State MD
County Anne Arundel
Zoning R1
Rooms
Basement Connecting Stairway, Outside Entrance
Interior
Interior Features Attic, Dining Area, Kitchen - Country, Floor Plan - Open, Ceiling Fan(s), Combination Kitchen/Dining, Exposed Beams, Primary Bath(s), Skylight(s), Wood Stove
Hot Water Natural Gas
Heating Central, Wood Burn Stove
Cooling Ceiling Fan(s), Central A/C
Flooring Hardwood
Fireplaces Number 1
Fireplaces Type Brick, Double Sided
Equipment Cooktop, Dishwasher, Dryer, Oven - Single, Refrigerator, Washer, Water Heater, Range Hood
Fireplace Y
Window Features Skylights,Wood Frame,Vinyl Clad
Appliance Cooktop, Dishwasher, Dryer, Oven - Single, Refrigerator, Washer, Water Heater, Range Hood
Heat Source Natural Gas
Exterior
Exterior Feature Porch(es)
Garage Spaces 3.0
Fence Decorative, Fully, Privacy, Wood, Other
Utilities Available Natural Gas Available
Water Access N
View Street
Roof Type Architectural Shingle,Metal
Accessibility None
Porch Porch(es)
Total Parking Spaces 3
Garage N
Building
Lot Description Cleared, Front Yard, Level, Open, Rear Yard, Premium, Road Frontage
Story 3
Foundation Brick/Mortar
Sewer Public Sewer
Water Public
Architectural Style Victorian
Level or Stories 3
Additional Building Above Grade, Below Grade
Structure Type Beamed Ceilings,Plaster Walls
New Construction N
Schools
School District Anne Arundel County Public Schools
Others
Pets Allowed Y
Senior Community No
Tax ID 020600003825900
Ownership Fee Simple
SqFt Source Assessor
Acceptable Financing Cash, Conventional
Horse Property N
Listing Terms Cash, Conventional
Financing Cash,Conventional
Special Listing Condition Standard
Pets Allowed No Pet Restrictions
Read Less Info
Want to know what your home might be worth? Contact us for a FREE valuation!

Our team is ready to help you sell your home for the highest possible price ASAP

Bought with Joanna M Dalton • Coldwell Banker Realty
"My job is to find and attract mastery-based agents to the office, protect the culture, and make sure everyone is happy! "







