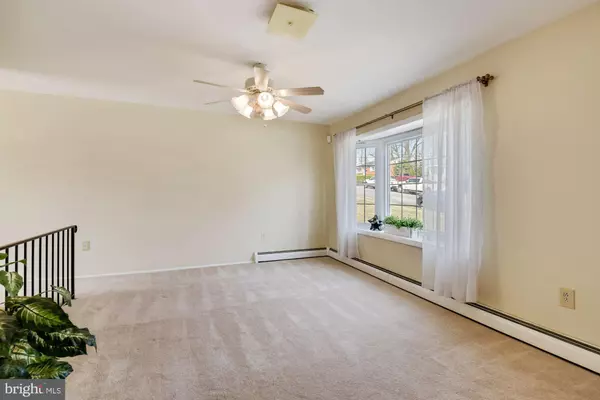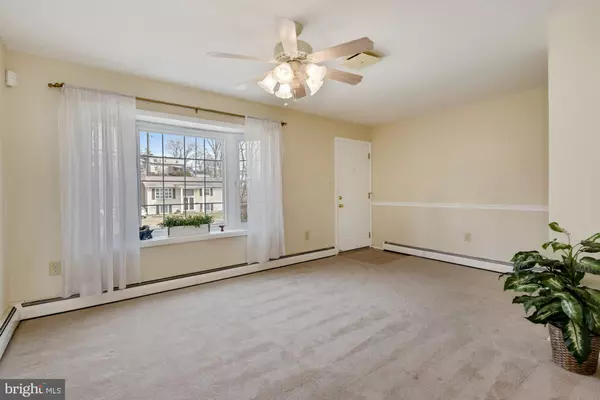$452,000
$450,000
0.4%For more information regarding the value of a property, please contact us for a free consultation.
4 Beds
3 Baths
1,558 SqFt
SOLD DATE : 03/15/2022
Key Details
Sold Price $452,000
Property Type Single Family Home
Sub Type Detached
Listing Status Sold
Purchase Type For Sale
Square Footage 1,558 sqft
Price per Sqft $290
Subdivision Marumsco Hills
MLS Listing ID VAPW2018638
Sold Date 03/15/22
Style Ranch/Rambler,Raised Ranch/Rambler
Bedrooms 4
Full Baths 2
Half Baths 1
HOA Y/N N
Abv Grd Liv Area 1,066
Originating Board BRIGHT
Year Built 1963
Annual Tax Amount $1,604
Tax Year 1994
Lot Size 10,010 Sqft
Acres 0.23
Property Description
Everything your heart desires is right here! This meticulous home has been updated and loved! Kitchen boasts stunning Corian countertops, ceramic 12x12 floors, gorgeous cabinets with undermount and interior lights shining through stunning glass cabinet doors> Gleaming hardwood floors throughout the main level - though a few rooms have highly upgraded carpet and pad protecting the original hardwood shine! Off of the dining room, a super deck overlooks the backyard and the fabulous OVERSIZED two car garage with electricity and ADT wiring to protect your favorite ride! Walkout lower level features a brick fireplace, to warm you on cool nights. It has a beautiful deep mantle! A 4th bedroom plus a full bath completes the lower level living area> Add the spacious laundry room with washer and dryer AND a separate workshop . . .everything you need! Driveway and garage can park as many as 6-8 cars - or would make a great basketball court! Half of the driveway is fenced!
See this wonderful home today! You'll be glad you did!!!
Location
State VA
County Prince William
Zoning R4
Rooms
Other Rooms Living Room, Dining Room, Primary Bedroom, Bedroom 2, Bedroom 3, Bedroom 4, Kitchen, Game Room
Basement Full, Partially Finished, Walkout Level
Main Level Bedrooms 3
Interior
Interior Features Dining Area, Window Treatments, Primary Bath(s), Wood Floors, Floor Plan - Traditional, Ceiling Fan(s), Formal/Separate Dining Room, Pantry, Upgraded Countertops
Hot Water Natural Gas
Heating Baseboard - Hot Water
Cooling Ceiling Fan(s), Central A/C
Flooring Carpet, Hardwood
Fireplaces Number 1
Fireplaces Type Mantel(s)
Equipment Disposal, Dryer, Exhaust Fan, Refrigerator, Washer, Stove
Furnishings No
Fireplace Y
Appliance Disposal, Dryer, Exhaust Fan, Refrigerator, Washer, Stove
Heat Source Natural Gas
Laundry Lower Floor
Exterior
Exterior Feature Deck(s), Patio(s)
Parking Features Other, Garage - Front Entry, Oversized
Garage Spaces 2.0
Fence Fully, Partially, Chain Link, Rear
Water Access N
View Garden/Lawn
Roof Type Asphalt
Accessibility None
Porch Deck(s), Patio(s)
Total Parking Spaces 2
Garage Y
Building
Lot Description Trees/Wooded
Story 2
Foundation Slab
Sewer Public Sewer
Water Public
Architectural Style Ranch/Rambler, Raised Ranch/Rambler
Level or Stories 2
Additional Building Above Grade, Below Grade
New Construction N
Schools
Elementary Schools Vaughan
Middle Schools Woodbridge
High Schools Freedom
School District Prince William County Public Schools
Others
Senior Community No
Tax ID 34860
Ownership Fee Simple
SqFt Source Assessor
Acceptable Financing Conventional, FHA, VA, VHDA, Other
Horse Property N
Listing Terms Conventional, FHA, VA, VHDA, Other
Financing Conventional,FHA,VA,VHDA,Other
Special Listing Condition Standard
Read Less Info
Want to know what your home might be worth? Contact us for a FREE valuation!

Our team is ready to help you sell your home for the highest possible price ASAP

Bought with Roger Jaldin • Fairfax Realty Select

"My job is to find and attract mastery-based agents to the office, protect the culture, and make sure everyone is happy! "







