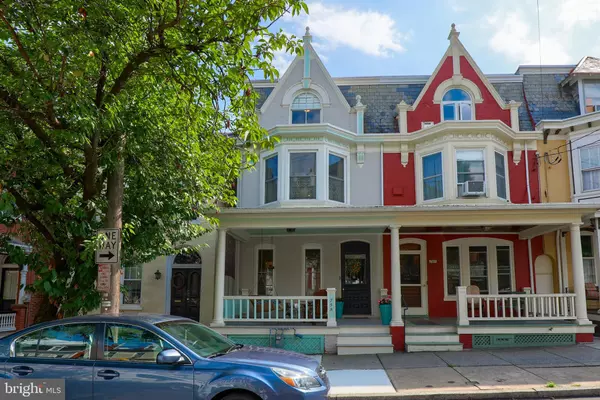$365,000
$369,900
1.3%For more information regarding the value of a property, please contact us for a free consultation.
4 Beds
3 Baths
2,178 SqFt
SOLD DATE : 09/04/2020
Key Details
Sold Price $365,000
Property Type Single Family Home
Sub Type Twin/Semi-Detached
Listing Status Sold
Purchase Type For Sale
Square Footage 2,178 sqft
Price per Sqft $167
Subdivision Chestnut Hill
MLS Listing ID PALA166554
Sold Date 09/04/20
Style Traditional
Bedrooms 4
Full Baths 2
Half Baths 1
HOA Y/N N
Abv Grd Liv Area 2,178
Originating Board BRIGHT
Year Built 1900
Annual Tax Amount $7,740
Tax Year 2020
Lot Size 3,485 Sqft
Acres 0.08
Lot Dimensions 0.00 x 0.00
Property Description
Recently renovated home in Chestnut Hill with 2-off street parking spaces. The entire home received a top to bottom renovation in 2017. This beautiful house includes 4 bedrooms and 2-1/2 bathrooms, including a spacious master suite. Enjoy city life with this extra large front porch! Upon entering the home, you will find a comfortable living room, large dining area, and a open kitchen area. Kitchen has updated appliances, plenty of counter/cabinet space, and a island to enjoy meals at. A wonderful area to entertain and host guest in. A convenient powder room is located off of the dining area. 4 large bedrooms fill this house, with 2 full baths on the 2nd floor. Ceiling fans are located in each room to keep air moving. All new wood slider closet doors with shelving in all bedrooms for storage. Very clean city basement for storage, climatized, dry locked , Insulation done. Massive city yard, with 4 fruit trees, gazebo sitting area, and two off-street parking spots, accessible by a city alley. New outdoor security lighting, new fencing and gates, new concrete parking pad with drainage . Ideal location in Chestnut Hill, 2 blocks from F & M, quick walk to all restaurants, galleries, and downtown.
Location
State PA
County Lancaster
Area Lancaster City (10533)
Zoning RESIDENTIAL
Rooms
Other Rooms Living Room, Dining Room, Bedroom 2, Bedroom 3, Bedroom 4, Kitchen, Bedroom 1, Full Bath, Half Bath
Basement Full, Rear Entrance
Interior
Interior Features Built-Ins, Carpet, Ceiling Fan(s), Combination Kitchen/Dining, Crown Moldings, Floor Plan - Open, Kitchen - Island, Primary Bath(s), Recessed Lighting, Upgraded Countertops, Wood Floors
Hot Water Natural Gas
Heating Forced Air
Cooling Central A/C
Flooring Carpet, Hardwood
Fireplaces Number 1
Fireplace Y
Window Features Replacement
Heat Source Natural Gas
Exterior
Garage Spaces 2.0
Fence Board
Water Access N
Roof Type Rubber,Shingle,Slate
Accessibility None
Total Parking Spaces 2
Garage N
Building
Story 3
Sewer Public Sewer
Water Public
Architectural Style Traditional
Level or Stories 3
Additional Building Above Grade, Below Grade
New Construction N
Schools
School District School District Of Lancaster
Others
Senior Community No
Tax ID 335-80049-0-0000
Ownership Fee Simple
SqFt Source Assessor
Acceptable Financing Cash, Conventional, FHA, VA
Listing Terms Cash, Conventional, FHA, VA
Financing Cash,Conventional,FHA,VA
Special Listing Condition Standard
Read Less Info
Want to know what your home might be worth? Contact us for a FREE valuation!

Our team is ready to help you sell your home for the highest possible price ASAP

Bought with NON MEMBER • Non Subscribing Office
"My job is to find and attract mastery-based agents to the office, protect the culture, and make sure everyone is happy! "







