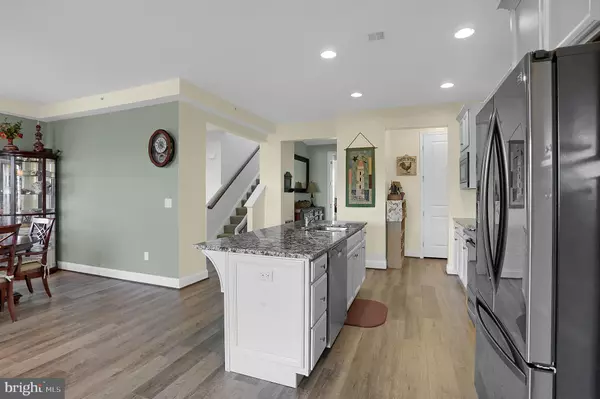$330,000
$345,000
4.3%For more information regarding the value of a property, please contact us for a free consultation.
4 Beds
3 Baths
2,050 SqFt
SOLD DATE : 02/26/2021
Key Details
Sold Price $330,000
Property Type Condo
Sub Type Condo/Co-op
Listing Status Sold
Purchase Type For Sale
Square Footage 2,050 sqft
Price per Sqft $160
Subdivision Arcona
MLS Listing ID PACB128628
Sold Date 02/26/21
Style Traditional
Bedrooms 4
Full Baths 2
Half Baths 1
HOA Fees $92/mo
HOA Y/N Y
Abv Grd Liv Area 2,050
Originating Board BRIGHT
Year Built 2019
Annual Tax Amount $5,410
Tax Year 2021
Property Description
Come enjoy everything Arcona has to offer in this end unit carriage home built in 2019. If you're looking for new, without the wait, here it is! This home features quartz countertops, stainless steel appliances, 42in upper cabinets, luxury vinyl floors, oversized hallways, 30in doors, open floor plan, and so much more. Come experience all the upgrades this home has to offer. Outside you'll find a nice sized patio, privacy fencing, and plenty of space for gardening, grilling, and entertaining. This home features a main floor master bedroom, with ensuite, large 9 foot ceilings, and a combination kitchen, dining, and living room. In the living room you'll find a gas fireplace, and a beautiful glass windows and doors leading to the patio. The office on the first floor could also be used as a 4th bedroom. Upstairs there are two additional bedrooms, as well as a large storage room. You can walk to it all at Acrona. Acrona includes lush parks, artisan dining, exclusive shopping and local coffee just steps from your door. Explore the TerraPark, an all natural playground built into the land, or hit the great outdoors on over 10 miles of paved neighborhood walking trails. Work out at Arcona Athletic Club, enjoy a handcrafted meal on the outdoor patio at THEA or visit the all-new Spring Gate Winery and Beer Garden. Anyway you look at it, THIS IS HOME.
Location
State PA
County Cumberland
Area Lower Allen Twp (14413)
Zoning RESIDENTIAL
Direction East
Rooms
Other Rooms Dining Room, Primary Bedroom, Bedroom 2, Kitchen, Family Room, Bedroom 1, Laundry, Office
Main Level Bedrooms 2
Interior
Interior Features Air Filter System, Combination Dining/Living, Combination Kitchen/Dining, Entry Level Bedroom, Family Room Off Kitchen, Floor Plan - Open, Kitchen - Island, Primary Bath(s), Recessed Lighting, Sprinkler System, Stall Shower
Hot Water Natural Gas
Heating Forced Air
Cooling Central A/C
Flooring Carpet, Vinyl
Fireplaces Number 1
Fireplaces Type Gas/Propane
Equipment Built-In Microwave, Built-In Range, Dishwasher, Dryer - Electric, Refrigerator, Stainless Steel Appliances, Washer, Water Heater
Fireplace Y
Window Features Insulated
Appliance Built-In Microwave, Built-In Range, Dishwasher, Dryer - Electric, Refrigerator, Stainless Steel Appliances, Washer, Water Heater
Heat Source Natural Gas
Laundry Main Floor
Exterior
Exterior Feature Patio(s)
Parking Features Garage - Rear Entry, Built In, Garage Door Opener, Inside Access
Garage Spaces 2.0
Fence Wood, Privacy
Utilities Available Cable TV
Amenities Available Bike Trail, Common Grounds, Exercise Room, Jog/Walk Path
Water Access N
Roof Type Shingle
Street Surface Black Top
Accessibility 36\"+ wide Halls, 48\"+ Halls
Porch Patio(s)
Attached Garage 2
Total Parking Spaces 2
Garage Y
Building
Story 2
Sewer Public Sewer
Water Public
Architectural Style Traditional
Level or Stories 2
Additional Building Above Grade, Below Grade
Structure Type 9'+ Ceilings
New Construction N
Schools
High Schools Cedar Cliff
School District West Shore
Others
HOA Fee Include Common Area Maintenance,Lawn Maintenance,Snow Removal
Senior Community No
Tax ID 13-10-0256-222-U357
Ownership Fee Simple
SqFt Source Estimated
Acceptable Financing Cash, Conventional, FHA, VA
Listing Terms Cash, Conventional, FHA, VA
Financing Cash,Conventional,FHA,VA
Special Listing Condition Standard
Read Less Info
Want to know what your home might be worth? Contact us for a FREE valuation!

Our team is ready to help you sell your home for the highest possible price ASAP

Bought with MICHAEL T CHAN • Iron Valley Real Estate of Central PA
"My job is to find and attract mastery-based agents to the office, protect the culture, and make sure everyone is happy! "







