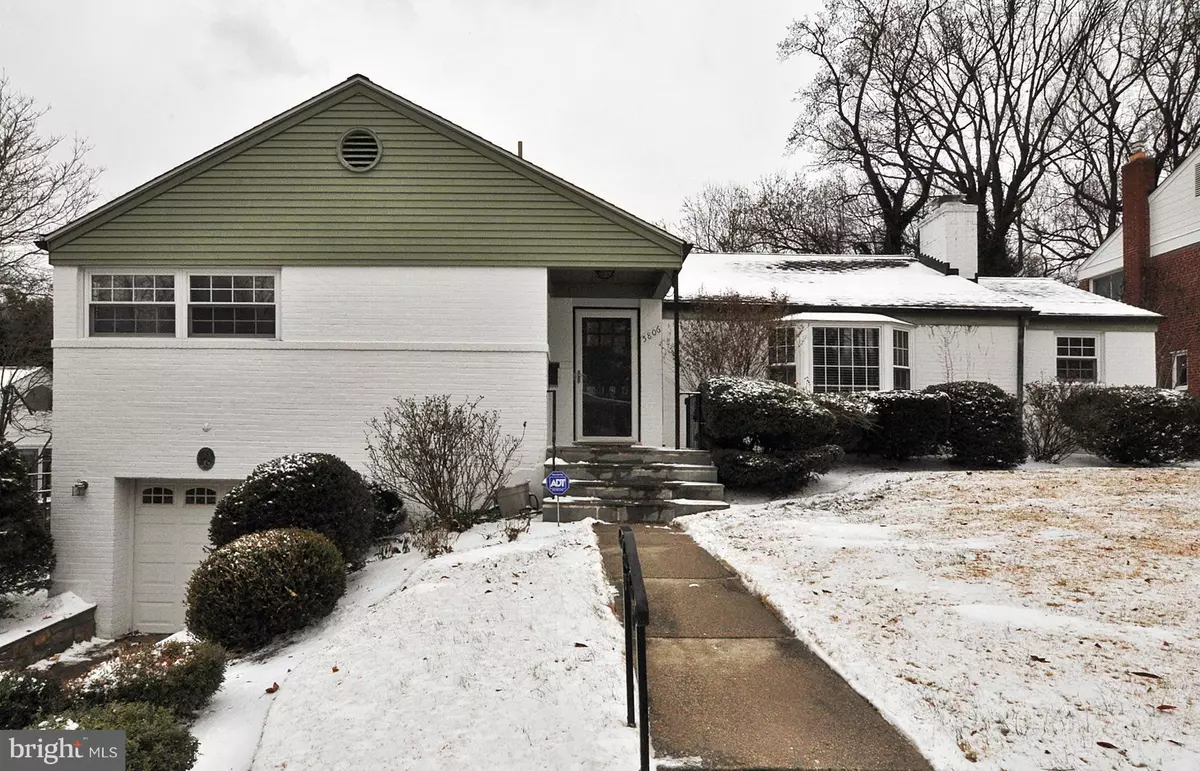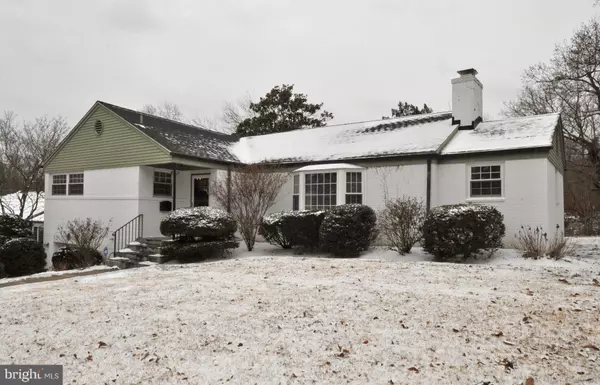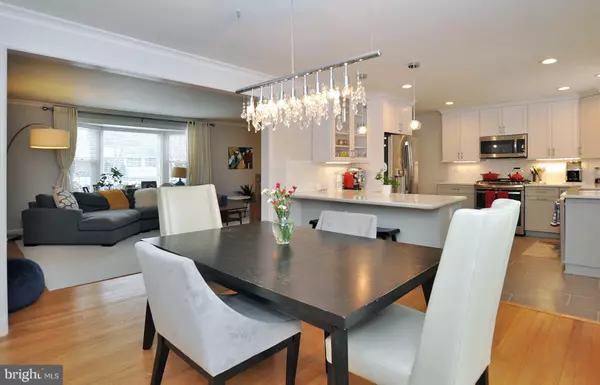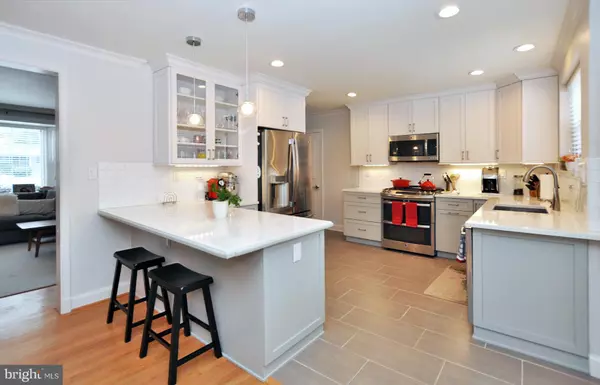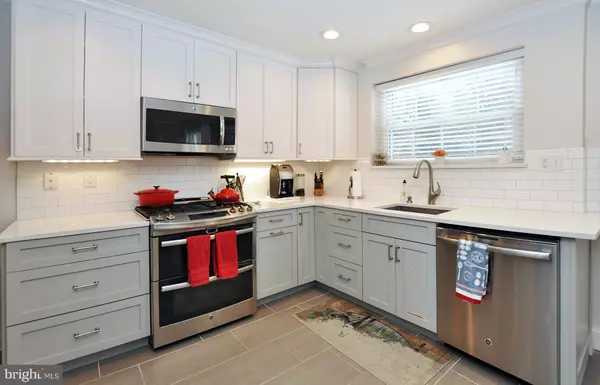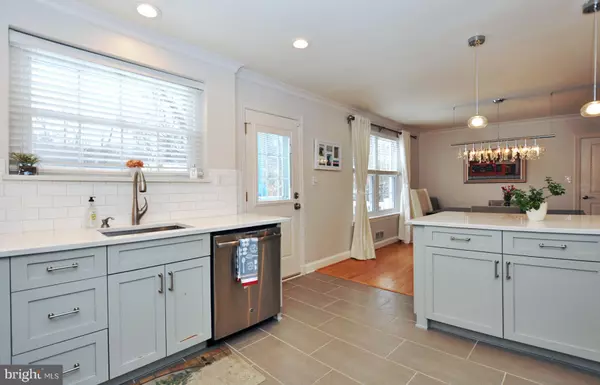$1,075,000
$998,000
7.7%For more information regarding the value of a property, please contact us for a free consultation.
3 Beds
3 Baths
3,106 SqFt
SOLD DATE : 05/20/2021
Key Details
Sold Price $1,075,000
Property Type Single Family Home
Sub Type Detached
Listing Status Sold
Purchase Type For Sale
Square Footage 3,106 sqft
Price per Sqft $346
Subdivision High Point
MLS Listing ID MDMC2000154
Sold Date 05/20/21
Style Ranch/Rambler
Bedrooms 3
Full Baths 2
Half Baths 1
HOA Y/N N
Abv Grd Liv Area 1,900
Originating Board BRIGHT
Year Built 1953
Annual Tax Amount $9,878
Tax Year 2021
Property Description
NEW LISTING! Owners stylishly renovated & opened kitchen to dining room for their use, not just for resale - quartz, stainless, soft-close cabinets etc. High Quality! Newer windows. Updated Baths. Office on main level. Terrific condition. Spacious Deck overlooks big grassy back yard. Hardwood flooring on main level & excellent parquet hardwood downstairs! Oversized Garage with great extra storage room! Whitman H.S.! (Verify with MCPS as school boundaries can change.) Photos are from a few years ago. Bar in basement has been removed - much better! Tenant to move by end of May or possibly sooner.
Location
State MD
County Montgomery
Zoning UNK
Rooms
Basement Connecting Stairway, Rear Entrance, Full, Improved, Walkout Level
Main Level Bedrooms 3
Interior
Interior Features Kitchen - Gourmet, Kitchen - Country, Breakfast Area, Upgraded Countertops, Primary Bath(s), Wood Floors
Hot Water Natural Gas
Heating Forced Air
Cooling Central A/C
Fireplaces Number 2
Equipment Dishwasher, Disposal, Dryer, Icemaker, Microwave, Oven/Range - Gas, Refrigerator, Washer
Fireplace Y
Window Features Double Pane
Appliance Dishwasher, Disposal, Dryer, Icemaker, Microwave, Oven/Range - Gas, Refrigerator, Washer
Heat Source Natural Gas
Exterior
Exterior Feature Deck(s)
Parking Features Additional Storage Area, Oversized
Garage Spaces 3.0
Water Access N
Accessibility None
Porch Deck(s)
Attached Garage 1
Total Parking Spaces 3
Garage Y
Building
Story 2
Sewer Public Sewer
Water Public
Architectural Style Ranch/Rambler
Level or Stories 2
Additional Building Above Grade, Below Grade
New Construction N
Schools
Elementary Schools Wood Acres
Middle Schools Thomas W. Pyle
High Schools Walt Whitman
School District Montgomery County Public Schools
Others
Pets Allowed N
Senior Community No
Tax ID 160700689805
Ownership Other
Special Listing Condition Standard
Read Less Info
Want to know what your home might be worth? Contact us for a FREE valuation!

Our team is ready to help you sell your home for the highest possible price ASAP

Bought with Kathryn Bohlender • Compass
"My job is to find and attract mastery-based agents to the office, protect the culture, and make sure everyone is happy! "


