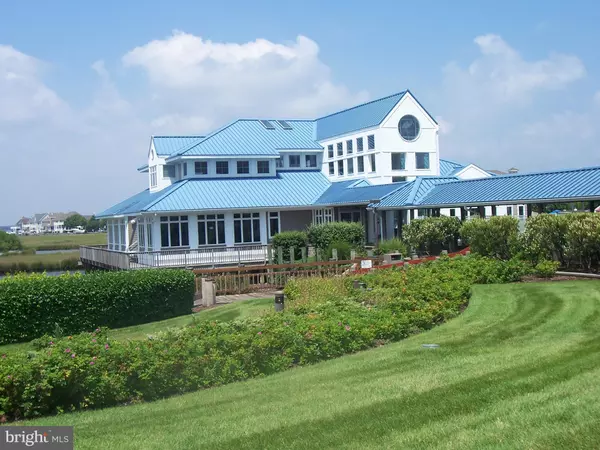$300,000
$329,900
9.1%For more information regarding the value of a property, please contact us for a free consultation.
2 Beds
3 Baths
1,153 SqFt
SOLD DATE : 05/08/2020
Key Details
Sold Price $300,000
Property Type Condo
Sub Type Condo/Co-op
Listing Status Sold
Purchase Type For Sale
Square Footage 1,153 sqft
Price per Sqft $260
Subdivision Heron Harbour
MLS Listing ID MDWO111024
Sold Date 05/08/20
Style Contemporary
Bedrooms 2
Full Baths 2
Half Baths 1
Condo Fees $3,100/ann
HOA Fees $75/ann
HOA Y/N Y
Abv Grd Liv Area 1,153
Originating Board BRIGHT
Year Built 1990
Annual Tax Amount $4,017
Tax Year 2020
Lot Dimensions 0.00 x 0.00
Property Description
Great second floor 2 BR/2.5 BA condo located in the "A" building of the Harbour Club Association in Heron Harbour Isle. The layout of this unit is uniquely designed to essentially offer 2 Master bedrooms with en suite baths. Open floor plan with nice size kitchen, dining area and living room with gas fireplace. There is a powder room, owner's closet, and laundry area, and a wonderful rear deck with sunny, southern exposure overlooking the canal and OC skyline. The "A" building is situated on a slight angle which allows for views out to the open bay. Your very own boat slip (#8) with a 10,000 lb boat lift affords you the ability to have a boat, kayaks or jet skis. Heron Harbour Isle is a beautiful North Ocean City location in close proximity to North Side Park, fantastic restaurants, shopping and the gorgeous beaches of Ocean City. This condo comes with a full membership to the Heron Harbour Isle Recreation Association. Enjoy the outdoor lap pool, family pool, Kiddie pool, heated, indoor pool, workout room, sauna and library. There are also beautiful, lighted Har-Tru tennis courts. Come make some Ocean City memories at this great location! *******SELLER WILL CONTRIBUTE $5,000 TOWARD UPDATING/RENOVATIONS********
Location
State MD
County Worcester
Area Bayside Waterfront (84)
Zoning R-2
Direction North
Rooms
Main Level Bedrooms 2
Interior
Interior Features Carpet, Ceiling Fan(s), Combination Dining/Living, Flat, Floor Plan - Open, Intercom, Primary Bath(s), Pantry, Sprinkler System, Tub Shower, Window Treatments, WhirlPool/HotTub
Hot Water Tankless, Natural Gas
Heating Forced Air
Cooling Central A/C
Flooring Ceramic Tile, Carpet
Fireplaces Number 1
Fireplaces Type Fireplace - Glass Doors, Gas/Propane
Equipment Built-In Microwave, Built-In Range, Dishwasher, Disposal, Icemaker, Intercom, Oven/Range - Electric, Refrigerator, Washer/Dryer Stacked, Water Heater - Tankless
Furnishings Yes
Fireplace Y
Window Features Insulated,Screens,Sliding
Appliance Built-In Microwave, Built-In Range, Dishwasher, Disposal, Icemaker, Intercom, Oven/Range - Electric, Refrigerator, Washer/Dryer Stacked, Water Heater - Tankless
Heat Source Propane - Leased
Laundry Washer In Unit, Dryer In Unit
Exterior
Exterior Feature Balcony, Deck(s), Balconies- Multiple
Amenities Available Club House, Common Grounds, Exercise Room, Fitness Center, Library, Meeting Room, Party Room, Pool - Indoor, Pool - Outdoor, Sauna, Tennis Courts
Waterfront Description Shared
Water Access Y
Water Access Desc Personal Watercraft (PWC),Swimming Allowed
View Bay, Canal
Roof Type Architectural Shingle
Accessibility None
Porch Balcony, Deck(s), Balconies- Multiple
Garage N
Building
Story 1
Unit Features Garden 1 - 4 Floors
Foundation Block
Sewer Public Sewer
Water Public
Architectural Style Contemporary
Level or Stories 1
Additional Building Above Grade, Below Grade
New Construction N
Schools
Elementary Schools Ocean City
Middle Schools Stephen Decatur
High Schools Stephen Decatur
School District Worcester County Public Schools
Others
Pets Allowed Y
HOA Fee Include Common Area Maintenance,Ext Bldg Maint,Insurance,Lawn Care Front,Lawn Care Rear,Lawn Care Side,Lawn Maintenance,Management,Pier/Dock Maintenance,Trash
Senior Community No
Tax ID 10-331897
Ownership Fee Simple
Acceptable Financing Conventional
Horse Property N
Listing Terms Conventional
Financing Conventional
Special Listing Condition Standard
Pets Allowed Cats OK, Dogs OK
Read Less Info
Want to know what your home might be worth? Contact us for a FREE valuation!

Our team is ready to help you sell your home for the highest possible price ASAP

Bought with Kimberly McGuigan • Shore Results Realty

"My job is to find and attract mastery-based agents to the office, protect the culture, and make sure everyone is happy! "







