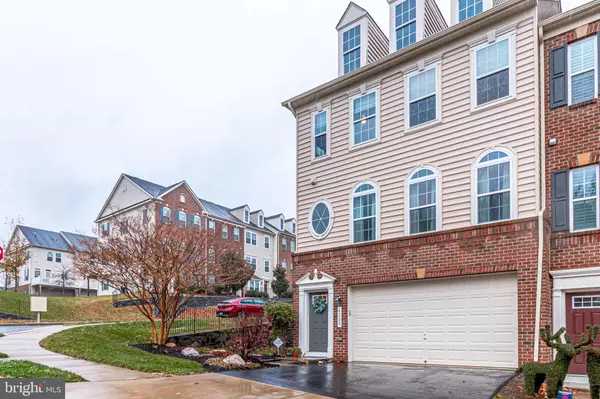$450,000
$449,900
For more information regarding the value of a property, please contact us for a free consultation.
3 Beds
4 Baths
2,878 SqFt
SOLD DATE : 01/31/2020
Key Details
Sold Price $450,000
Property Type Townhouse
Sub Type Interior Row/Townhouse
Listing Status Sold
Purchase Type For Sale
Square Footage 2,878 sqft
Price per Sqft $156
Subdivision Reids Prospect
MLS Listing ID VAPW483992
Sold Date 01/31/20
Style Traditional
Bedrooms 3
Full Baths 2
Half Baths 2
HOA Fees $93/qua
HOA Y/N Y
Abv Grd Liv Area 2,208
Originating Board BRIGHT
Year Built 2011
Annual Tax Amount $5,359
Tax Year 2019
Lot Size 3,393 Sqft
Acres 0.08
Property Description
This 3 Bedroom, 2 full bath and 2 half bath end unit Town Home with bump outs on all three levels is beautiful inside and out! Located on a corner lot, this property has been meticulously upgraded and maintained and it shows. The front foyer leads you to the open and bright living room, complete with hardwood floors and large, double-pane windows. Adjacent to the living room, you ll find the gourmet kitchen of your dreams. Upgrades include granite countertops, custom backsplash, high-end soft close cabinets with under cabinet lighting, stainless steel appliances, including double ovens and a gas cooktop, and a large island with additional breakfast area. The kitchen also offers ample storage space and a large pantry with a built-in storage system. Off the kitchen is the formal dining room, perfect for all your entertaining needs. French doors from the dining room and basement lead you to your outdoor oasis, complete with stone patio, a spiral staircase, professional landscaping and lighting, water feature, fenced pet area with easy access pet door and a sprinkler system with low-pressure irrigation to ensure easy maintenance. Upstairs, you ll find the gorgeous master suite. Master bedroom has carpet, a tray ceiling, separate sitting area and dual walk-in closets. The master bathroom will make you feel as if you have your own personal spa. Features include ceramic tile, double vanities, upgraded fixtures, garden tub and luxury shower. Two additional bedrooms upstairs are spacious with carpet and ceiling fans and can be multi-functional. The laundry room is conveniently located on the bedroom level. Downstairs, the basement has upgraded hardwood floors, a huge rec room, home office and exercise area and half bath. The two-car garage offers lots of space, complete with a custom storage system. Located near multiple restaurants, shops and commuter routes, this is the perfect spot to call home!
Location
State VA
County Prince William
Zoning PMR
Rooms
Other Rooms Living Room, Dining Room, Primary Bedroom, Bedroom 2, Bedroom 3, Kitchen, Exercise Room, Laundry, Office, Recreation Room, Bathroom 2, Primary Bathroom, Half Bath
Basement Full
Interior
Interior Features Breakfast Area, Carpet, Ceiling Fan(s), Dining Area, Floor Plan - Open, Kitchen - Gourmet, Primary Bath(s), Pantry, Recessed Lighting, Upgraded Countertops, Walk-in Closet(s), Wood Floors, Other
Hot Water Natural Gas
Heating Humidifier
Cooling Ceiling Fan(s)
Flooring Hardwood, Ceramic Tile, Carpet
Equipment Built-In Microwave, Cooktop, Dishwasher, Disposal, Icemaker, Stainless Steel Appliances, Refrigerator, Oven - Double
Furnishings No
Fireplace N
Window Features Double Pane
Appliance Built-In Microwave, Cooktop, Dishwasher, Disposal, Icemaker, Stainless Steel Appliances, Refrigerator, Oven - Double
Heat Source Natural Gas
Laundry Upper Floor
Exterior
Exterior Feature Patio(s)
Parking Features Garage - Front Entry
Garage Spaces 2.0
Amenities Available Pool - Outdoor, Tot Lots/Playground, Community Center
Water Access N
View Garden/Lawn, Street
Accessibility None
Porch Patio(s)
Attached Garage 2
Total Parking Spaces 2
Garage Y
Building
Story 3+
Sewer Public Sewer
Water Public
Architectural Style Traditional
Level or Stories 3+
Additional Building Above Grade, Below Grade
New Construction N
Schools
School District Prince William County Public Schools
Others
Pets Allowed Y
HOA Fee Include Snow Removal
Senior Community No
Tax ID 8193-22-7785
Ownership Fee Simple
SqFt Source Estimated
Acceptable Financing Cash, Contract, Conventional, FHA, Negotiable, USDA, VA, VHDA, Other
Horse Property N
Listing Terms Cash, Contract, Conventional, FHA, Negotiable, USDA, VA, VHDA, Other
Financing Cash,Contract,Conventional,FHA,Negotiable,USDA,VA,VHDA,Other
Special Listing Condition Standard
Pets Allowed No Pet Restrictions
Read Less Info
Want to know what your home might be worth? Contact us for a FREE valuation!

Our team is ready to help you sell your home for the highest possible price ASAP

Bought with Mary M Ruehl • CENTURY 21 New Millennium

"My job is to find and attract mastery-based agents to the office, protect the culture, and make sure everyone is happy! "







