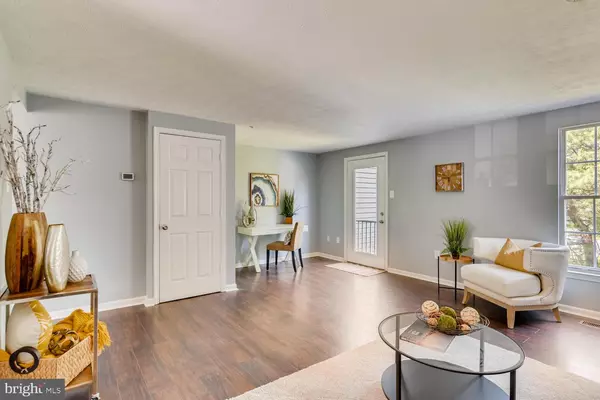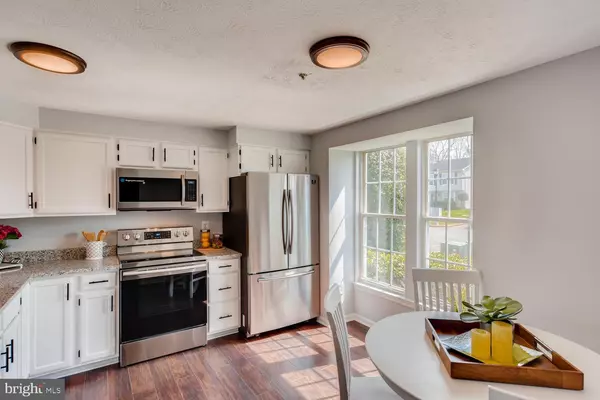$215,000
$215,000
For more information regarding the value of a property, please contact us for a free consultation.
3 Beds
3 Baths
1,420 SqFt
SOLD DATE : 06/05/2020
Key Details
Sold Price $215,000
Property Type Townhouse
Sub Type Interior Row/Townhouse
Listing Status Sold
Purchase Type For Sale
Square Footage 1,420 sqft
Price per Sqft $151
Subdivision Brentwood Condo
MLS Listing ID MDHR246484
Sold Date 06/05/20
Style Traditional
Bedrooms 3
Full Baths 2
Half Baths 1
HOA Fees $160/mo
HOA Y/N Y
Abv Grd Liv Area 1,120
Originating Board BRIGHT
Year Built 1994
Annual Tax Amount $2,014
Tax Year 2019
Property Description
The sleek, stylish renovation in Brentwood you've been waiting for! Offering 1400+ sq ft of luxury living space featuring 3 spacious bedrooms, 2.5 full chic baths and fully finished basement. You will notice the updates the moment you walk in the door, new flooring, granite countertops, entire new kitchen suite w/fingerprint resistance stainless steel appliances, touch start kitchen faucet, renovated bathrooms and fresh paint throughout. New roof 2019. Traditional floor plan perfect for entertaining including finished basement with spacious rec room that can be converted into a bedroom if needed with full bath and laundry. Sit back, relax & enjoy the tranquility & peace of your beautifully landscaped backyard backing to a row of trees for privacy. No need to worry about parking, this home has a two assigned parking spaces located directly in front for easy access. Low maintenance living at its best! Conveniently located just minutes from dining, shopping, schools and quick commuter access. Schedule your tour today this house won't last long!
Location
State MD
County Harford
Zoning R3
Rooms
Other Rooms Living Room, Primary Bedroom, Bedroom 2, Kitchen, Family Room, Bedroom 1, Laundry, Bathroom 1, Bathroom 2
Basement Daylight, Full, Fully Finished, Interior Access, Outside Entrance, Rear Entrance, Sump Pump, Walkout Level
Interior
Interior Features Attic, Breakfast Area, Carpet, Combination Kitchen/Dining, Family Room Off Kitchen, Floor Plan - Traditional, Kitchen - Eat-In, Sprinkler System, Bathroom - Stall Shower, Bathroom - Tub Shower, Upgraded Countertops
Heating Forced Air
Cooling Central A/C
Equipment Built-In Microwave, Dishwasher, Disposal, Dryer, Exhaust Fan, Icemaker, Oven/Range - Electric, Refrigerator, Stainless Steel Appliances, Washer, Water Heater
Appliance Built-In Microwave, Dishwasher, Disposal, Dryer, Exhaust Fan, Icemaker, Oven/Range - Electric, Refrigerator, Stainless Steel Appliances, Washer, Water Heater
Heat Source Electric
Exterior
Parking On Site 2
Amenities Available None
Water Access N
Accessibility None
Garage N
Building
Story 3+
Sewer Public Sewer
Water Public
Architectural Style Traditional
Level or Stories 3+
Additional Building Above Grade, Below Grade
New Construction N
Schools
School District Harford County Public Schools
Others
HOA Fee Include Lawn Care Front,Lawn Maintenance,Road Maintenance,Snow Removal,Trash
Senior Community No
Tax ID 1303299198
Ownership Condominium
Special Listing Condition Standard
Read Less Info
Want to know what your home might be worth? Contact us for a FREE valuation!

Our team is ready to help you sell your home for the highest possible price ASAP

Bought with Mark A. Ritter • Revol Real Estate, LLC
"My job is to find and attract mastery-based agents to the office, protect the culture, and make sure everyone is happy! "







