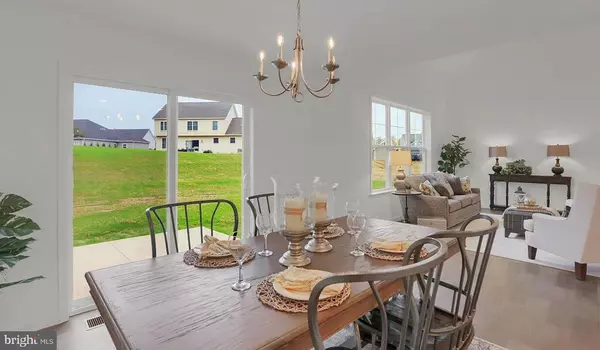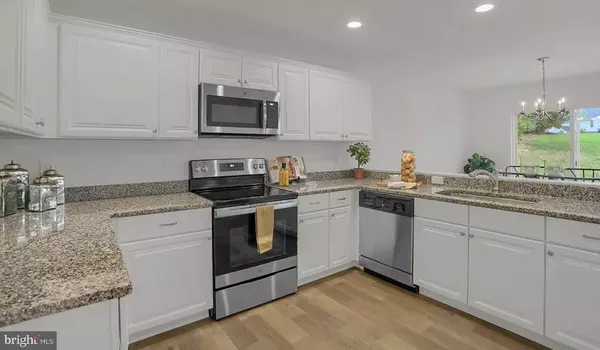$336,200
$336,200
For more information regarding the value of a property, please contact us for a free consultation.
4 Beds
3 Baths
1,991 SqFt
SOLD DATE : 12/15/2020
Key Details
Sold Price $336,200
Property Type Single Family Home
Sub Type Detached
Listing Status Sold
Purchase Type For Sale
Square Footage 1,991 sqft
Price per Sqft $168
Subdivision Mountain View Estates
MLS Listing ID PACB123376
Sold Date 12/15/20
Style Traditional
Bedrooms 4
Full Baths 2
Half Baths 1
HOA Fees $12/ann
HOA Y/N Y
Abv Grd Liv Area 1,991
Originating Board BRIGHT
Year Built 2020
Annual Tax Amount $5,800
Tax Year 2020
Lot Size 0.349 Acres
Acres 0.35
Property Description
This 2-story home with first-floor owner s suite includes a 2-car garage and inviting front porch. The kitchen includes stainless steel appliances, attractive cabinetry, and granite counter tops. Off of the kitchen, the sunny dining area features sliding glass doors providing access to the patio and backyard. The first-floor owner's suite includes a private bathroom with a 5' shower and a large closet. Also on the 1st floor is a study to the front of the home. The 2nd floor boasts 2 bedrooms and a full bathroom. For questions about this home, please call the Community Sales Manager.
Location
State PA
County Cumberland
Area North Middleton Twp (14429)
Zoning RES
Rooms
Other Rooms Dining Room, Primary Bedroom, Bedroom 2, Bedroom 3, Bedroom 4, Kitchen, Study, Great Room, Laundry, Primary Bathroom
Basement Combination, Interior Access, Unfinished
Main Level Bedrooms 1
Interior
Interior Features Carpet, Dining Area, Floor Plan - Open, Primary Bath(s), Recessed Lighting, Stall Shower, Upgraded Countertops
Hot Water Electric
Heating Forced Air, Programmable Thermostat
Cooling Central A/C
Flooring Carpet, Vinyl
Equipment Dishwasher, Microwave, Oven/Range - Electric, Stainless Steel Appliances, Water Heater
Fireplace N
Window Features Vinyl Clad,Low-E
Appliance Dishwasher, Microwave, Oven/Range - Electric, Stainless Steel Appliances, Water Heater
Heat Source Natural Gas
Laundry Main Floor
Exterior
Exterior Feature Porch(es), Patio(s)
Parking Features Garage - Front Entry, Inside Access
Garage Spaces 2.0
Utilities Available Cable TV Available, Phone Available, Under Ground
Water Access N
Roof Type Shingle
Accessibility Doors - Swing In
Porch Porch(es), Patio(s)
Total Parking Spaces 2
Garage Y
Building
Story 2
Foundation Slab
Sewer Public Sewer
Water Public
Architectural Style Traditional
Level or Stories 2
Additional Building Above Grade, Below Grade
Structure Type 9'+ Ceilings,Dry Wall
New Construction Y
Schools
High Schools Carlisle Area
School District Carlisle Area
Others
Senior Community No
Tax ID NO TAX RECORD
Ownership Fee Simple
SqFt Source Estimated
Security Features Carbon Monoxide Detector(s),Smoke Detector
Acceptable Financing Cash, Conventional, FHA, VA
Listing Terms Cash, Conventional, FHA, VA
Financing Cash,Conventional,FHA,VA
Special Listing Condition Standard
Read Less Info
Want to know what your home might be worth? Contact us for a FREE valuation!

Our team is ready to help you sell your home for the highest possible price ASAP

Bought with J. Michael Stum • Real Choice Real Estate Inc.
"My job is to find and attract mastery-based agents to the office, protect the culture, and make sure everyone is happy! "







