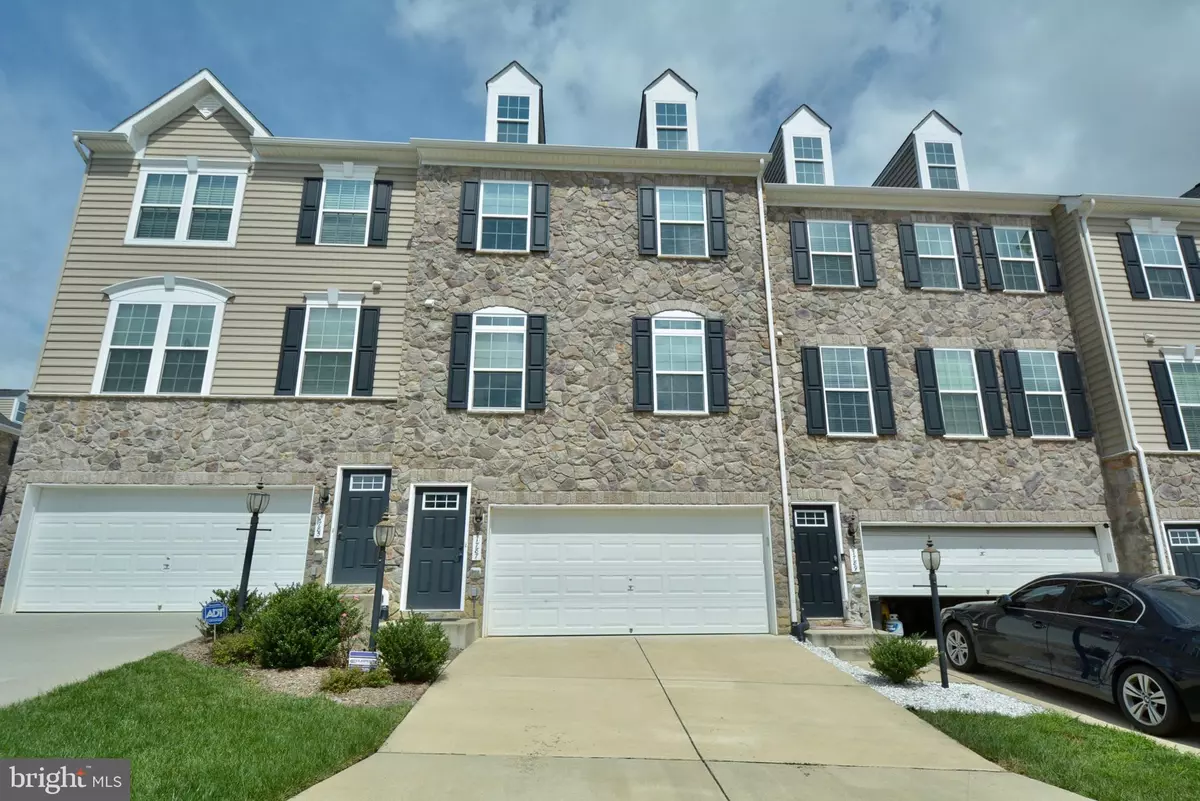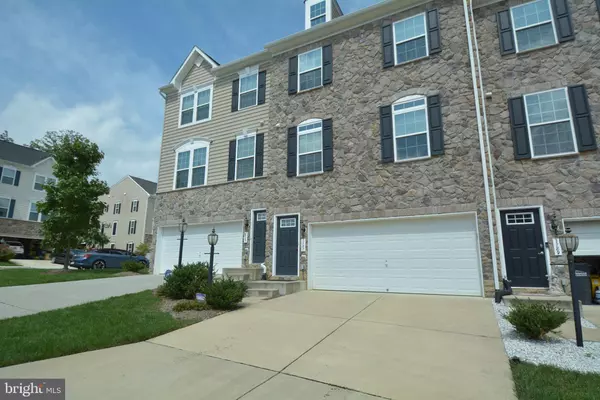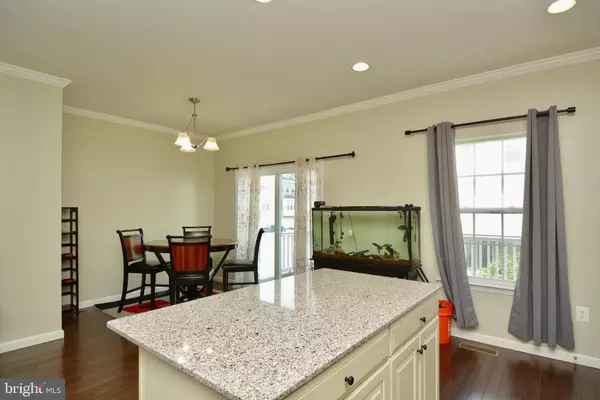$485,000
$475,000
2.1%For more information regarding the value of a property, please contact us for a free consultation.
3 Beds
3 Baths
1,992 SqFt
SOLD DATE : 10/02/2020
Key Details
Sold Price $485,000
Property Type Townhouse
Sub Type Interior Row/Townhouse
Listing Status Sold
Purchase Type For Sale
Square Footage 1,992 sqft
Price per Sqft $243
Subdivision Vantage Point South
MLS Listing ID VAPW501426
Sold Date 10/02/20
Style Colonial
Bedrooms 3
Full Baths 2
Half Baths 1
HOA Fees $103/mo
HOA Y/N Y
Abv Grd Liv Area 1,584
Originating Board BRIGHT
Year Built 2014
Annual Tax Amount $4,959
Tax Year 2020
Lot Size 1,891 Sqft
Acres 0.04
Property Description
On going care built in with several years remaining on Ryan Homes structural warranty. Ryan Homes owner book is available to review at listing for prospective buyers. Gorgeous upper level all glistening hardwood feautures granite island and countertops with adjacent dining area accessing to outdoor deck also for dining and BBQ. Upper level featuring MBR suite across the back with walk in closet, tray ceiling and upgraded Master bath and shower. Laundry room also is on that level. Two front bedrooms and a full bath compliment this level. Lower level family room provides additional space for relaxation and or office. Lower level accesses in the rear to fenced yard area. Minutes from EZ Pass /HOV to 95 and two commuter lots to the city. Access to Occuquan can be a walk through side housing area. School bus stops in the community for pick up at entry area. Neighborhood is secure with only one entry way. Attached 2 car garage plus extended driveway affords plenty of personal parking. Enjoy posted pictures and uploaded video to see the property. Please wear a mask during your visit.
Location
State VA
County Prince William
Zoning PMR
Rooms
Basement Fully Finished
Main Level Bedrooms 3
Interior
Interior Features Ceiling Fan(s), Combination Kitchen/Dining, Floor Plan - Open
Hot Water Natural Gas
Heating Central
Cooling Energy Star Cooling System
Flooring Hardwood, Carpet
Equipment Built-In Microwave, Dishwasher, Disposal, Dryer, Icemaker, Oven/Range - Gas, Washer
Fireplace N
Appliance Built-In Microwave, Dishwasher, Disposal, Dryer, Icemaker, Oven/Range - Gas, Washer
Heat Source Natural Gas
Laundry Upper Floor
Exterior
Exterior Feature Deck(s)
Parking Features Garage - Front Entry, Garage Door Opener, Built In
Garage Spaces 6.0
Fence Privacy, Rear
Amenities Available None
Water Access N
Accessibility None
Porch Deck(s)
Road Frontage Private
Attached Garage 2
Total Parking Spaces 6
Garage Y
Building
Story 2
Sewer Public Sewer
Water Public
Architectural Style Colonial
Level or Stories 2
Additional Building Above Grade, Below Grade
New Construction N
Schools
Elementary Schools Occoquan
Middle Schools Lynn
High Schools Woodbridge
School District Prince William County Public Schools
Others
Pets Allowed Y
HOA Fee Include Common Area Maintenance,Lawn Care Front,Snow Removal,Trash
Senior Community No
Tax ID 8393-42-4349
Ownership Fee Simple
SqFt Source Assessor
Acceptable Financing Conventional, FHA, VA, VHDA
Listing Terms Conventional, FHA, VA, VHDA
Financing Conventional,FHA,VA,VHDA
Special Listing Condition Standard
Pets Allowed Number Limit
Read Less Info
Want to know what your home might be worth? Contact us for a FREE valuation!

Our team is ready to help you sell your home for the highest possible price ASAP

Bought with William Restrepo • Samson Properties

"My job is to find and attract mastery-based agents to the office, protect the culture, and make sure everyone is happy! "







