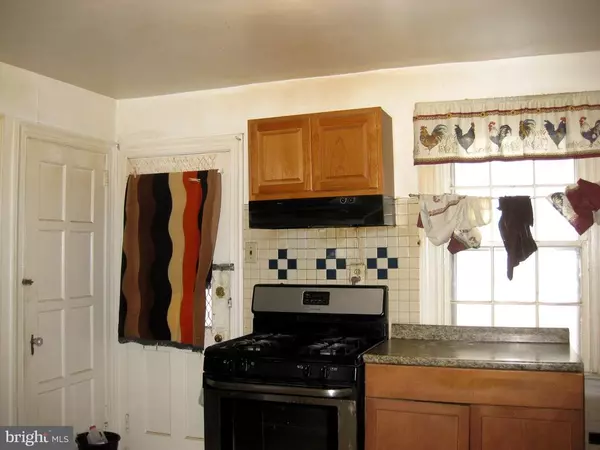$225,000
$235,000
4.3%For more information regarding the value of a property, please contact us for a free consultation.
4 Beds
4 Baths
1,922 SqFt
SOLD DATE : 01/20/2021
Key Details
Sold Price $225,000
Property Type Single Family Home
Sub Type Detached
Listing Status Sold
Purchase Type For Sale
Square Footage 1,922 sqft
Price per Sqft $117
Subdivision Beverly Hills
MLS Listing ID PADE531052
Sold Date 01/20/21
Style Colonial
Bedrooms 4
Full Baths 3
Half Baths 1
HOA Y/N N
Abv Grd Liv Area 1,922
Originating Board BRIGHT
Year Built 1930
Annual Tax Amount $7,694
Tax Year 2019
Lot Dimensions 50.00 x 131.00
Property Description
Welcome to this well-maintained large single family home in the Beverly Hills community in Upper Darby. As soon as you enter you will find a living room with a brick fireplace and entry into the dining room and sunroom. Next to the dining room you will find the eat in kitchen. The first floor has a powder room next to the stairs. Walking up the stairs, there is a master bedroom with a bathroom with two additional rooms. The house has a finished attic, which could bed used as an additional bedroom, playroom or office. The house has a walk out basement with a full bathroom and the laundry room. This home has ample parking on the long driveway. This home is conveniently located minutes from the the 69th train station and bus line which is an easy commute to the city and surrounding areas. It is also located near shopping centers and restaurants. PLEASE WEAR THE MASK ALL THE TIME AND USE HAND SANITIZER.
Location
State PA
County Delaware
Area Upper Darby Twp (10416)
Zoning R-10 SINGLE FAMILY
Rooms
Basement Full, Rear Entrance, Partially Finished
Main Level Bedrooms 4
Interior
Hot Water Electric
Heating Hot Water
Cooling None
Flooring Carpet
Fireplaces Number 1
Heat Source Natural Gas
Exterior
Parking Features Garage - Side Entry
Garage Spaces 7.0
Water Access N
Accessibility None
Attached Garage 1
Total Parking Spaces 7
Garage Y
Building
Story 2
Sewer Public Sewer
Water Public
Architectural Style Colonial
Level or Stories 2
Additional Building Above Grade, Below Grade
New Construction N
Schools
High Schools Upper Darby Senior
School District Upper Darby
Others
Pets Allowed Y
Senior Community No
Tax ID 16-05-00083-00
Ownership Fee Simple
SqFt Source Assessor
Acceptable Financing FHA, Cash, Conventional
Listing Terms FHA, Cash, Conventional
Financing FHA,Cash,Conventional
Special Listing Condition Standard
Pets Allowed No Pet Restrictions
Read Less Info
Want to know what your home might be worth? Contact us for a FREE valuation!

Our team is ready to help you sell your home for the highest possible price ASAP

Bought with Mohammed S Ullah • BHHS Fox & Roach-Center City Walnut
"My job is to find and attract mastery-based agents to the office, protect the culture, and make sure everyone is happy! "







