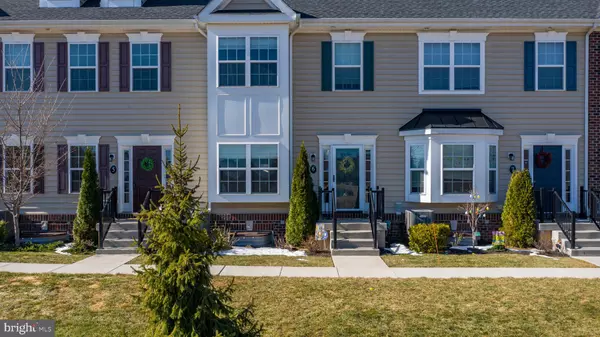$421,000
$389,777
8.0%For more information regarding the value of a property, please contact us for a free consultation.
3 Beds
3 Baths
1,500 SqFt
SOLD DATE : 02/03/2022
Key Details
Sold Price $421,000
Property Type Townhouse
Sub Type Interior Row/Townhouse
Listing Status Sold
Purchase Type For Sale
Square Footage 1,500 sqft
Price per Sqft $280
Subdivision Carriage Hill
MLS Listing ID PABU2015330
Sold Date 02/03/22
Style Colonial
Bedrooms 3
Full Baths 2
Half Baths 1
HOA Fees $189/mo
HOA Y/N Y
Abv Grd Liv Area 1,500
Originating Board BRIGHT
Year Built 2016
Annual Tax Amount $4,906
Tax Year 2021
Lot Dimensions 0.00 x 0.00
Property Description
Showings start Friday, January 7th! Welcome to 3845 Jacob Stout Road #6. This home has it all! Let us start with the location. You face the open space with long distance views of both sun rises and sunsets. You do not face the parking but can access your home from the rear patio with a keyed sliding glass door. As you enter the front door through the full glass/screen door, you can appreciate all the natural light coming from the abundant windows throughout the home in addition to the FRESH custom painting in neutral colors. The box bay window in the living room adds a unique detail for a window seat or display area while giving you the spectacular view of the open space. The open concept first floor features a deep coat closet, powder room and beautiful, rich 5 hardwood floors that complement any dcor and crown molding. The upgraded kitchen showcases a large island, upgraded antique white cabinets with cushion close drawers and doors, convenience package upgrade that includes the trash can cabinet, crown molding cabinet top, under cabinet molding and side panels on cabinets and island, stainless steel appliances, tile backsplash, upgraded pendant lights that complement the upgraded light fixture above the dining table, and gleaming granite countertops. Walk out the sliding glass door to the larger defined patio space that accommodates ample furniture and includes a gas line to hook up your outdoor grill! All of the carpeting and padding has been recently upgraded and you will feel the plushness as you tour the home. This home includes the loft level which can be utilized as a third bedroom or a home office. The finished basement provides a cozy space to binge watch your favorite programs or work out in private. It also features a substantial storage area in the rear and under the stairwell with access from a door in the closet and a 2-piece plumbing rough for a future bath. The second floor reveals a generous owners suite featuring a walk-in closet, cathedral ceiling with upgraded ceiling fan, box bay bump-out and comfort height double bowl vanity with granite countertop and additional cabinet storage, a large linen closet and expanded 5 shower. Bedroom #2 also has a walk-in closet and vaulted ceiling with an upgraded ceiling fan. The Hall bath with comfort height vanity and granite top complete the bedroom level. This home also features a water softener and RO system and a newly install water powered sump pump. This community features ample street parking close to your home. In addition to this home giving, you all the luxury details home buyers are looking for, the location keeps you convenient to shopping, restaurants and commuting. It is also in the highly rated Central Bucks School District! You are walking distance to Joseph E. Hanusey III Community Park too! Some furniture available for purchase.
Location
State PA
County Bucks
Area Plumstead Twp (10134)
Zoning R1A
Rooms
Basement Full, Partially Finished
Interior
Interior Features Carpet, Ceiling Fan(s), Combination Dining/Living, Combination Kitchen/Dining, Crown Moldings, Dining Area, Floor Plan - Open, Kitchen - Eat-In, Kitchen - Island, Pantry, Recessed Lighting, Stall Shower, Upgraded Countertops, Walk-in Closet(s), Water Treat System, Window Treatments, Wood Floors
Hot Water Electric
Heating Forced Air
Cooling Central A/C
Equipment Built-In Microwave, Built-In Range, Dishwasher, Disposal, Dryer, Refrigerator, Stainless Steel Appliances, Washer, Water Conditioner - Owned
Fireplace N
Appliance Built-In Microwave, Built-In Range, Dishwasher, Disposal, Dryer, Refrigerator, Stainless Steel Appliances, Washer, Water Conditioner - Owned
Heat Source Propane - Leased
Exterior
Water Access N
View Courtyard, Panoramic, Scenic Vista
Accessibility None
Garage N
Building
Story 3
Foundation Other
Sewer Public Sewer
Water Public
Architectural Style Colonial
Level or Stories 3
Additional Building Above Grade, Below Grade
New Construction N
Schools
High Schools Central Bucks High School West
School District Central Bucks
Others
HOA Fee Include Common Area Maintenance,Lawn Maintenance,Snow Removal,Trash
Senior Community No
Tax ID 34-008-314
Ownership Fee Simple
SqFt Source Estimated
Acceptable Financing Cash, Conventional, FHA, VA
Listing Terms Cash, Conventional, FHA, VA
Financing Cash,Conventional,FHA,VA
Special Listing Condition Standard
Read Less Info
Want to know what your home might be worth? Contact us for a FREE valuation!

Our team is ready to help you sell your home for the highest possible price ASAP

Bought with Linda M Ventola • RE/MAX Properties - Newtown
"My job is to find and attract mastery-based agents to the office, protect the culture, and make sure everyone is happy! "







