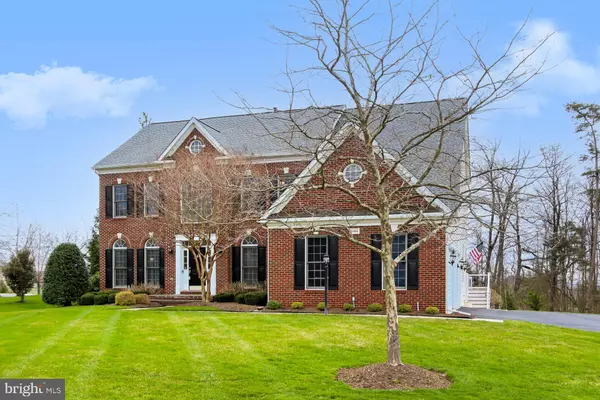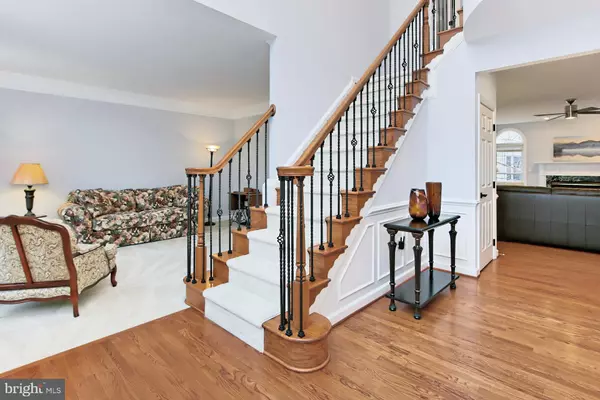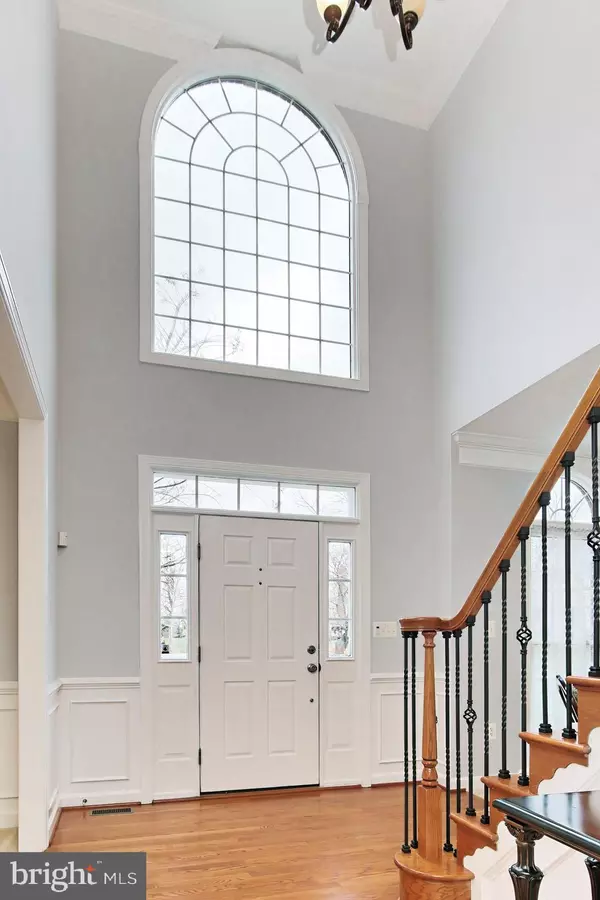$1,200,000
$1,075,000
11.6%For more information regarding the value of a property, please contact us for a free consultation.
4 Beds
5 Baths
3,786 SqFt
SOLD DATE : 04/29/2022
Key Details
Sold Price $1,200,000
Property Type Single Family Home
Sub Type Detached
Listing Status Sold
Purchase Type For Sale
Square Footage 3,786 sqft
Price per Sqft $316
Subdivision Forest Manor
MLS Listing ID VALO2021440
Sold Date 04/29/22
Style Colonial
Bedrooms 4
Full Baths 4
Half Baths 1
HOA Fees $80/mo
HOA Y/N Y
Abv Grd Liv Area 3,786
Originating Board BRIGHT
Year Built 2004
Annual Tax Amount $10,759
Tax Year 2021
Lot Size 0.460 Acres
Acres 0.46
Property Description
Dont miss this opportunity! Gorgeous turn-key estate home in the desirable Forest Manor neighborhood. With beautiful curb appeal, this corner lot and brick front home invites you into elegance, quality, and boasts an abundance of space. Entering into this homes grand 2-story open foyer you will experience elegance with its open 2-level staircase of wood, black metal balusters, clean fresh paint and light. Double crown moldings, picture windows, wood floors, and upgraded fixtures welcome you into the open floor plan. The main level offers a large dining room, a formal living room, office and main level bath which is expected of an estate home. As you enter the main living area of the family room, you will be greeted by a very open floor plan offering loads of space for eating, socializing, relaxing and cooking in one environment that the modern buyers enjoy. And a special bonus sunroom with newer 18x18 tiles, tall trey ceiling with modern fans and lights that makes your experience even more light filled while adding another open room to enjoy. As well completes the luxury with access to the upgraded, maintenance free, rod railed private deck that offers touches such as safety lights. Back into the home, the kitchen offers a large island with exotic granite, cooktop, double wall oven/microwave, a deep sink overlooking the rear yard, a kitchen built-in desk, butlers station, oversized pantry, and access to the upstairs with the 2nd set of stairs. Upstairs you will find 4 very spacious bedrooms with ceiling fans, plush carpets and plenty of closet space. There are two primary bedrooms with their private baths, and a large walk-in laundry and utility closet. The main primary bedroom features a large sitting area with columns, recessed lighting, trey ceilings, and extra large walk-in closet. This home has a gorgeous new $30,000 bathroom featuring two vanities, a large stand alone soaking tub, beautiful custom shower with upgraded tiles, fixtures and an abundance of more light. The basement level offers several living areas. A finished room with a private door, full bath, unfinished bonus room which sits under the upper sunroom, two large storage rooms, and a walk-out access. And most importantly, a very open finished basement room with loads of recessed lights that offers many options to design and use your way. As well, plenty of space to add a functional bar, media room, or more to your likings. All landscaping has been professionally installed including the rear brick patio, and the important irrigation system. This home has been meticulously maintained with all records of improvements with some major improvements including install of exotic absolute crme granite in kitchen ($6,200), updates and replacements to HVAC systems (2012 - 2015), new architectural roof/gutters/downspout ($26,000 in 2016), high quality 18x18 porcelain tile in sunroom ($5,470 in 2016), deck professionally rebuilt, upgraded and made maintenance free ($19,000 in 2017), driveway replaced ($4,165 in 2018), primary bath remodel ($30,000 in 2021), new 75 gallon water heater ($2,975 in 2021), new GE Advantium microwave oven ($3,700 in 2021), whole house paint, new door knobs, lights and balusters (2022). Meticulous and detailed records to all landscaping, maintenance, and improvement records kept since 2004 and is a testament to the care and love given to this home.
Location
State VA
County Loudoun
Zoning R1
Rooms
Basement Heated, Improved, Interior Access, Outside Entrance, Fully Finished, Full, Daylight, Partial, Poured Concrete, Rear Entrance, Space For Rooms, Walkout Level, Windows
Interior
Interior Features Breakfast Area, Butlers Pantry, Carpet, Ceiling Fan(s), Chair Railings, Crown Moldings, Double/Dual Staircase, Family Room Off Kitchen, Floor Plan - Open, Floor Plan - Traditional, Formal/Separate Dining Room, Kitchen - Eat-In, Kitchen - Gourmet, Kitchen - Island, Kitchen - Table Space, Pantry, Recessed Lighting, Soaking Tub, Stall Shower, Store/Office, Tub Shower, Upgraded Countertops, Walk-in Closet(s), Window Treatments, Wood Floors, Other
Hot Water Natural Gas
Heating Central, Forced Air, Heat Pump(s), Zoned
Cooling Central A/C, Ceiling Fan(s), Zoned
Flooring Hardwood, Tile/Brick, Carpet
Fireplaces Number 1
Fireplaces Type Gas/Propane, Mantel(s), Marble
Equipment Built-In Microwave, Cooktop, Cooktop - Down Draft, Dishwasher, Disposal, Dryer, Oven - Wall, Refrigerator, Washer, Water Heater
Fireplace Y
Appliance Built-In Microwave, Cooktop, Cooktop - Down Draft, Dishwasher, Disposal, Dryer, Oven - Wall, Refrigerator, Washer, Water Heater
Heat Source Natural Gas, Electric
Laundry Upper Floor
Exterior
Exterior Feature Deck(s), Patio(s), Porch(es)
Parking Features Garage - Front Entry, Garage Door Opener, Inside Access, Oversized
Garage Spaces 3.0
Water Access N
Accessibility None
Porch Deck(s), Patio(s), Porch(es)
Attached Garage 3
Total Parking Spaces 3
Garage Y
Building
Lot Description Backs to Trees, Corner
Story 3
Foundation Concrete Perimeter
Sewer Public Sewer
Water Public
Architectural Style Colonial
Level or Stories 3
Additional Building Above Grade, Below Grade
Structure Type 2 Story Ceilings,9'+ Ceilings,Cathedral Ceilings,Tray Ceilings
New Construction N
Schools
Elementary Schools Moorefield Station
Middle Schools Eagle Ridge
High Schools Briar Woods
School District Loudoun County Public Schools
Others
HOA Fee Include Common Area Maintenance,Management,Trash
Senior Community No
Tax ID 157198612000
Ownership Fee Simple
SqFt Source Assessor
Acceptable Financing Cash, Conventional, FHA, VA, Other
Listing Terms Cash, Conventional, FHA, VA, Other
Financing Cash,Conventional,FHA,VA,Other
Special Listing Condition Standard
Read Less Info
Want to know what your home might be worth? Contact us for a FREE valuation!

Our team is ready to help you sell your home for the highest possible price ASAP

Bought with Jennifer Spagnoli • Pearson Smith Realty, LLC
"My job is to find and attract mastery-based agents to the office, protect the culture, and make sure everyone is happy! "







