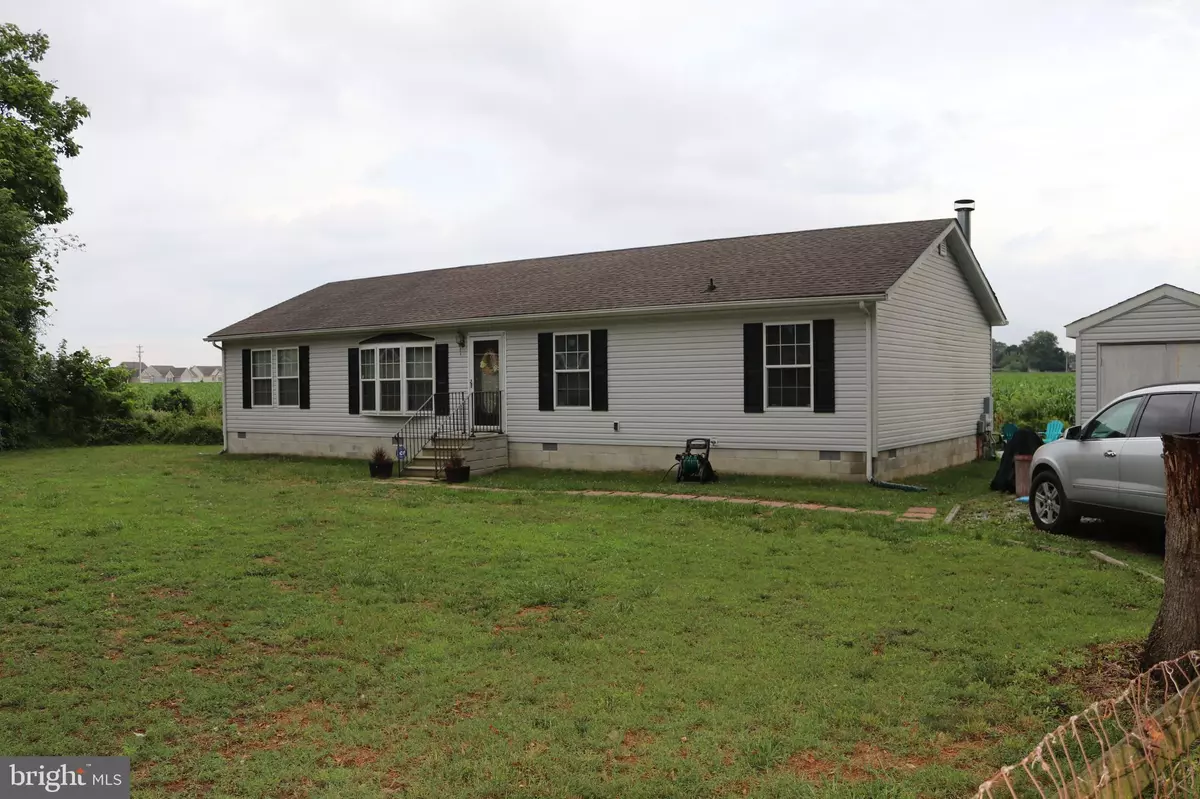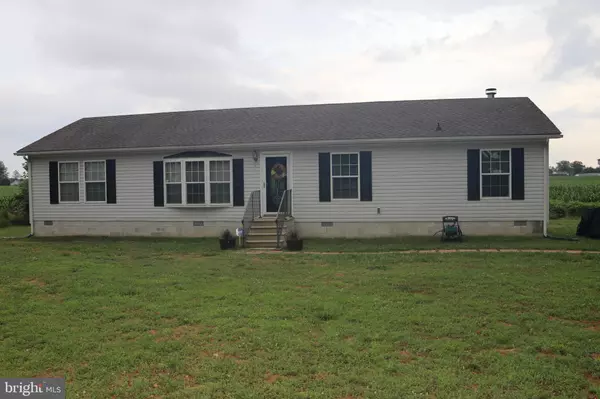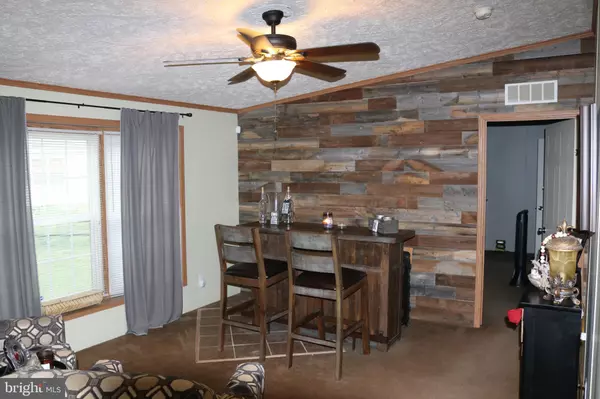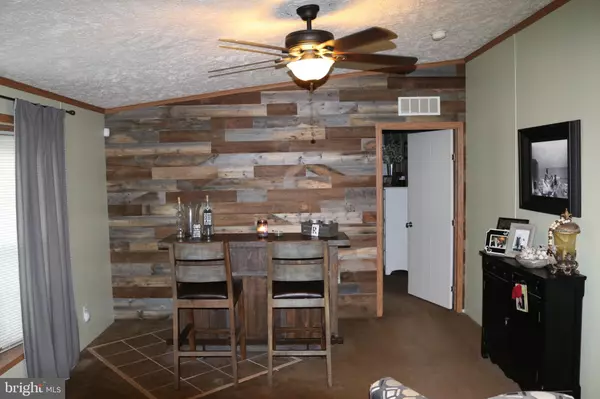$189,900
$189,900
For more information regarding the value of a property, please contact us for a free consultation.
3 Beds
2 Baths
1,620 SqFt
SOLD DATE : 10/01/2020
Key Details
Sold Price $189,900
Property Type Single Family Home
Sub Type Detached
Listing Status Sold
Purchase Type For Sale
Square Footage 1,620 sqft
Price per Sqft $117
Subdivision Dunlap Court
MLS Listing ID DESU164230
Sold Date 10/01/20
Style Modular/Pre-Fabricated
Bedrooms 3
Full Baths 2
HOA Y/N N
Abv Grd Liv Area 1,620
Originating Board BRIGHT
Year Built 2006
Annual Tax Amount $934
Tax Year 2020
Lot Size 0.460 Acres
Acres 0.46
Lot Dimensions 131.00 x 155.00
Property Description
This home boasts pride of home-ownership. Current owners have put their own blood, sweat and tears into this home and it's all at an affordable price. This three bed two bath home is tucked away from all the hustle and bustle but just a hop, skip, and a jump away from downtown Milford. Kitchen has been remodeled with newer stainless steel appliances, stacked stone tile back splash, vinyl plank floors and Formica counter tops. Kitchen is a dining/kitchen combo. From here we go to the living room which features carpeted floors and a wood burning fireplace with mantle. Home is a split floor plan layout with two guest bedrooms with a shared tub/shower combo and single vanity bathroom. Master is spacious with walk in closet and carpeted floors. Into the master bath we have a large soaking tub, walk in shower and double vanity. Enjoy the evening on the deck or on the newly installed stamped concrete overlooking the farm field. Make an appointment today!!!
Location
State DE
County Sussex
Area Cedar Creek Hundred (31004)
Zoning RS
Direction North
Rooms
Main Level Bedrooms 3
Interior
Interior Features Bar, Carpet, Ceiling Fan(s), Combination Kitchen/Dining, Crown Moldings, Floor Plan - Open, Kitchen - Island, Primary Bath(s), Soaking Tub, Stall Shower, Tub Shower, Walk-in Closet(s), Wet/Dry Bar, Window Treatments
Hot Water Electric
Heating Forced Air
Cooling Central A/C
Flooring Carpet, Tile/Brick, Vinyl
Fireplaces Number 1
Fireplaces Type Corner, Mantel(s), Screen, Stone, Wood
Equipment Built-In Microwave, Built-In Range, Dishwasher, Dryer - Electric, Dryer - Front Loading, Oven - Self Cleaning, Oven/Range - Gas, Refrigerator, Stainless Steel Appliances, Washer, Water Heater
Furnishings No
Fireplace Y
Window Features Double Pane,Screens
Appliance Built-In Microwave, Built-In Range, Dishwasher, Dryer - Electric, Dryer - Front Loading, Oven - Self Cleaning, Oven/Range - Gas, Refrigerator, Stainless Steel Appliances, Washer, Water Heater
Heat Source Oil
Laundry Main Floor
Exterior
Exterior Feature Deck(s), Patio(s)
Garage Spaces 4.0
Fence Partially, Split Rail, Wood
Utilities Available Cable TV Available, Phone Available, Under Ground
Water Access N
View Street
Roof Type Architectural Shingle
Street Surface Dirt,Gravel
Accessibility None
Porch Deck(s), Patio(s)
Road Frontage Private
Total Parking Spaces 4
Garage N
Building
Lot Description Cleared, Cul-de-sac, Front Yard, Irregular, Level, Open, Private, Rear Yard, SideYard(s), Unrestricted
Story 1
Foundation Block, Crawl Space
Sewer Low Pressure Pipe (LPP)
Water Well
Architectural Style Modular/Pre-Fabricated
Level or Stories 1
Additional Building Above Grade, Below Grade
Structure Type 9'+ Ceilings,Mod Walls
New Construction N
Schools
Middle Schools Milford Central Academy
High Schools Milford
School District Milford
Others
Pets Allowed Y
Senior Community No
Tax ID 330-11.13-10.02
Ownership Fee Simple
SqFt Source Assessor
Security Features Carbon Monoxide Detector(s),Electric Alarm,Fire Detection System,Motion Detectors
Acceptable Financing Cash, Conventional, FHA
Horse Property N
Listing Terms Cash, Conventional, FHA
Financing Cash,Conventional,FHA
Special Listing Condition Standard
Pets Allowed No Pet Restrictions
Read Less Info
Want to know what your home might be worth? Contact us for a FREE valuation!

Our team is ready to help you sell your home for the highest possible price ASAP

Bought with Shawna N Kirlin • The Moving Experience Delaware Inc
"My job is to find and attract mastery-based agents to the office, protect the culture, and make sure everyone is happy! "







