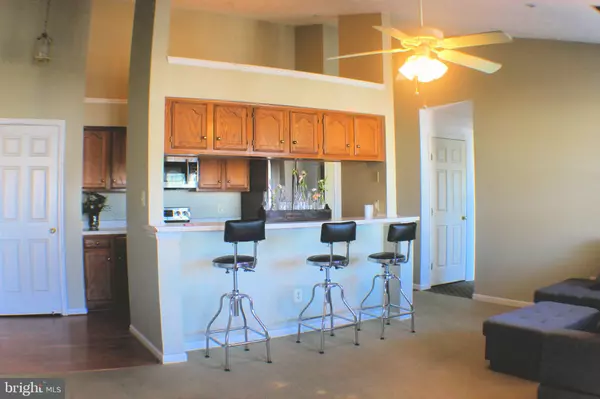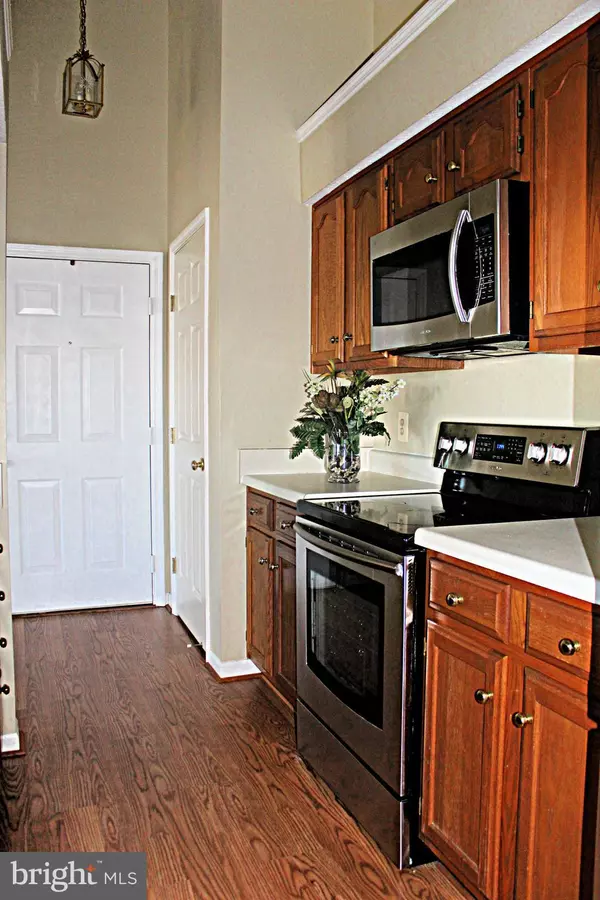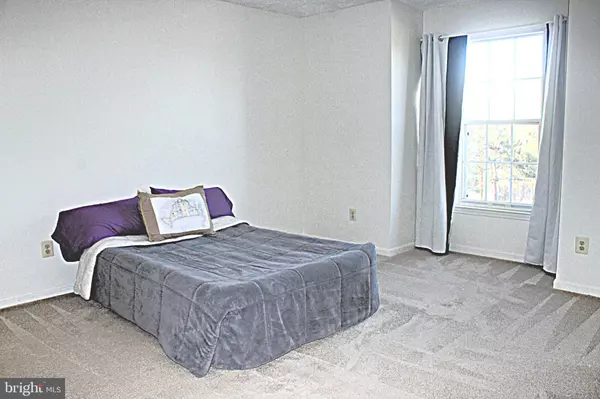$201,000
$192,500
4.4%For more information regarding the value of a property, please contact us for a free consultation.
2 Beds
2 Baths
961 SqFt
SOLD DATE : 02/13/2020
Key Details
Sold Price $201,000
Property Type Condo
Sub Type Condo/Co-op
Listing Status Sold
Purchase Type For Sale
Square Footage 961 sqft
Price per Sqft $209
Subdivision Sherbrooke Condo
MLS Listing ID VAPW485444
Sold Date 02/13/20
Style Colonial
Bedrooms 2
Full Baths 2
Condo Fees $320/mo
HOA Y/N N
Abv Grd Liv Area 961
Originating Board BRIGHT
Year Built 1990
Annual Tax Amount $2,084
Tax Year 2019
Property Description
Rarely available top-level condo in the premier Sherbrooke Community! Light & bright, soaring vaulted ceiling, sunroom, beautiful decor, and updated stainless steel appliances show pride of ownership. Spacious Master Suite with walk-in closet, bay window & private bath! Updates to the home include brand new A/C unit (installed 2019), new deck and siding (installed 2019), and Nest home thermostat control system. Professional plumbing and electrical system inspections completed in 2019. One assigned parking spot and plenty of open unassigned spots in parking lot. Enjoy pool, tennis, tot lot/playground, dog park, and clubhouse. Located near Lake Ridge Park, Par 3 golf, and shopping. Commuting options abound! Hurry!
Location
State VA
County Prince William
Zoning R16
Rooms
Other Rooms Living Room, Primary Bedroom, Bedroom 2, Kitchen, Foyer, Laundry, Solarium
Main Level Bedrooms 2
Interior
Interior Features Breakfast Area, Combination Dining/Living, Floor Plan - Traditional, Kitchen - Galley, Primary Bath(s), Window Treatments, Walk-in Closet(s)
Heating Central
Cooling Central A/C
Equipment Built-In Microwave, Cooktop, Dishwasher, Disposal, Dryer, Icemaker, Oven - Single, Refrigerator, Stainless Steel Appliances, Washer, Water Heater
Fireplace N
Appliance Built-In Microwave, Cooktop, Dishwasher, Disposal, Dryer, Icemaker, Oven - Single, Refrigerator, Stainless Steel Appliances, Washer, Water Heater
Heat Source Electric
Exterior
Garage Spaces 1.0
Parking On Site 1
Amenities Available Tot Lots/Playground, Tennis Courts, Pool - Outdoor, Common Grounds, Party Room
Water Access N
Accessibility None
Total Parking Spaces 1
Garage N
Building
Story 1
Unit Features Garden 1 - 4 Floors
Sewer Public Sewer
Water Public
Architectural Style Colonial
Level or Stories 1
Additional Building Above Grade, Below Grade
New Construction N
Schools
Elementary Schools Lake Ridge
Middle Schools Lake Ridge
High Schools Woodbridge
School District Prince William County Public Schools
Others
HOA Fee Include Insurance,Lawn Maintenance,Management,Sewer,Snow Removal,Trash,Water,Common Area Maintenance,Pool(s)
Senior Community No
Tax ID 8293-05-0324.03
Ownership Condominium
Special Listing Condition Standard
Read Less Info
Want to know what your home might be worth? Contact us for a FREE valuation!

Our team is ready to help you sell your home for the highest possible price ASAP

Bought with Dawn M Ernst-Smith • EXP Realty, LLC
"My job is to find and attract mastery-based agents to the office, protect the culture, and make sure everyone is happy! "







