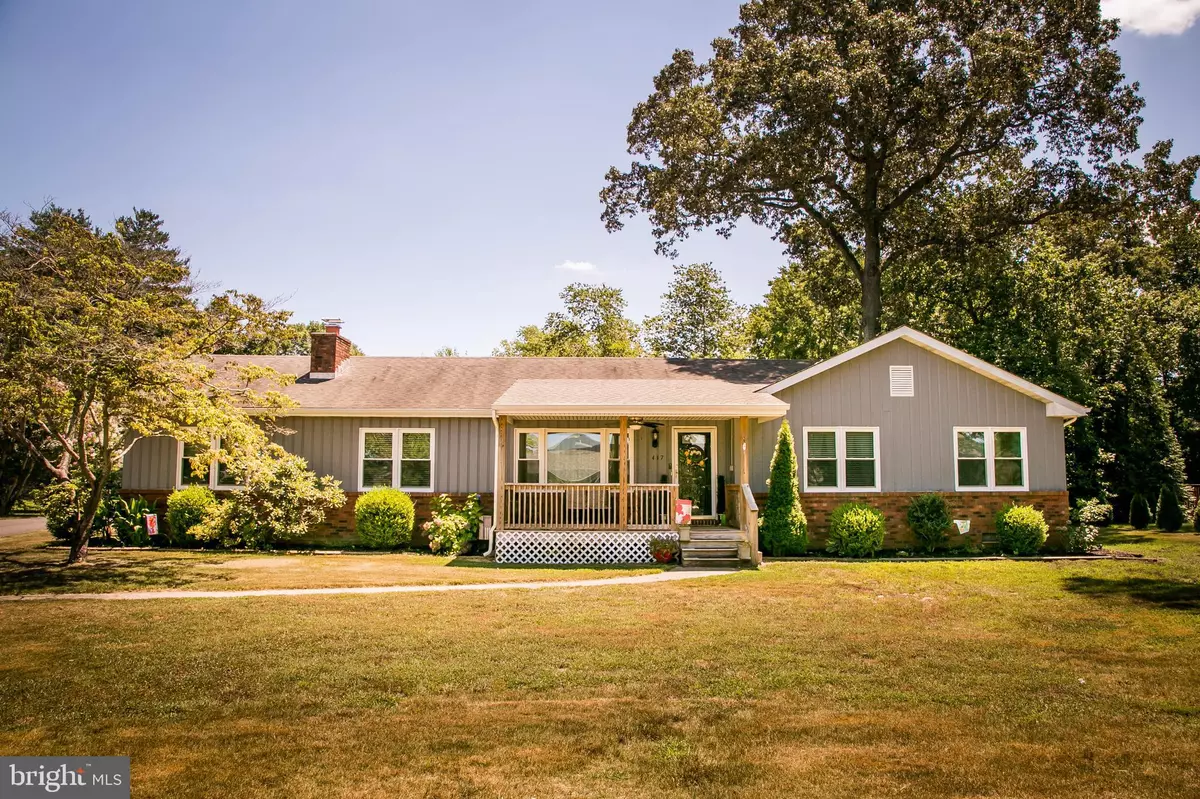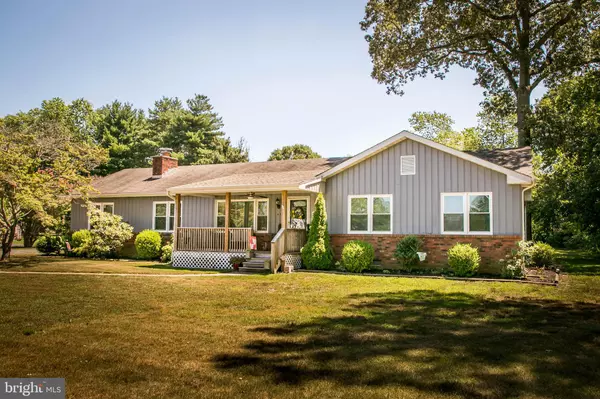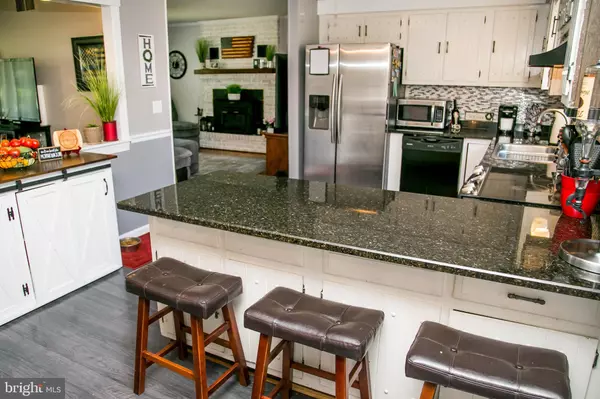$260,000
$259,900
For more information regarding the value of a property, please contact us for a free consultation.
5 Beds
3 Baths
2,182 SqFt
SOLD DATE : 09/24/2020
Key Details
Sold Price $260,000
Property Type Single Family Home
Sub Type Detached
Listing Status Sold
Purchase Type For Sale
Square Footage 2,182 sqft
Price per Sqft $119
Subdivision Parkhurst Manor
MLS Listing ID MDWC109122
Sold Date 09/24/20
Style Ranch/Rambler
Bedrooms 5
Full Baths 3
HOA Fees $2/ann
HOA Y/N Y
Abv Grd Liv Area 2,182
Originating Board BRIGHT
Year Built 1976
Annual Tax Amount $1,844
Tax Year 2020
Lot Size 0.613 Acres
Acres 0.61
Lot Dimensions 0.00 x 0.00
Property Description
Open House!! Sunday August 16th- 12:00-2:00pm!! You will fall in love with all that this 5 Bedroom, 3 full Bathroom home has to offer, from the fantastic outside space to the 2 master bedrooms and everything in between! As you walk into the front door you will be greeted by the inviting living room with views of the dining room and kitchen! The crisp black and white kitchen offers wrap around granite counter tops with a breakfast bar area, with all appliances upgraded in 2017 as well as the backsplash! Additionally this property features a cozy family room with a fireplace just off the kitchen. The windows through out the home were replaced in 2016 as well as the carpet! Some bigger upgrades to the property include a New Septic (2014), Hot water Heater (2015), and the Hall Bathroom Remodeled in 2018! Enjoy a summer BBQ in the spacious backyard that offers a patio and screened in porch- (Rescreened in 2019) and take a swim in the Above Ground 12 x 24 Salter Water Pool- Installed in 2016 with decking added in 2018! Call today for your private showing!
Location
State MD
County Wicomico
Area Wicomico Northeast (23-02)
Zoning R15
Rooms
Other Rooms Living Room, Dining Room, Primary Bedroom, Bedroom 2, Bedroom 3, Bedroom 4, Bedroom 5, Kitchen, Family Room, Laundry
Main Level Bedrooms 5
Interior
Interior Features Ceiling Fan(s), Dining Area, Entry Level Bedroom, Family Room Off Kitchen, Primary Bath(s), Upgraded Countertops, Walk-in Closet(s)
Hot Water Electric
Heating Heat Pump(s)
Cooling Central A/C
Fireplaces Number 1
Equipment Dishwasher, Dryer, Exhaust Fan, Oven/Range - Electric, Refrigerator, Washer
Furnishings No
Fireplace Y
Appliance Dishwasher, Dryer, Exhaust Fan, Oven/Range - Electric, Refrigerator, Washer
Heat Source Electric
Exterior
Exterior Feature Patio(s), Deck(s), Porch(es)
Pool Saltwater
Water Access N
Accessibility 2+ Access Exits
Porch Patio(s), Deck(s), Porch(es)
Garage N
Building
Story 1
Sewer Septic Exists
Water Well
Architectural Style Ranch/Rambler
Level or Stories 1
Additional Building Above Grade, Below Grade
New Construction N
Schools
Elementary Schools Beaver Run
Middle Schools Wicomico
High Schools Wicomico
School District Wicomico County Public Schools
Others
Senior Community No
Tax ID 05-083184
Ownership Fee Simple
SqFt Source Assessor
Special Listing Condition Standard
Read Less Info
Want to know what your home might be worth? Contact us for a FREE valuation!

Our team is ready to help you sell your home for the highest possible price ASAP

Bought with Veronica L Bishop • Shamrock Realty Group, Inc.
"My job is to find and attract mastery-based agents to the office, protect the culture, and make sure everyone is happy! "







