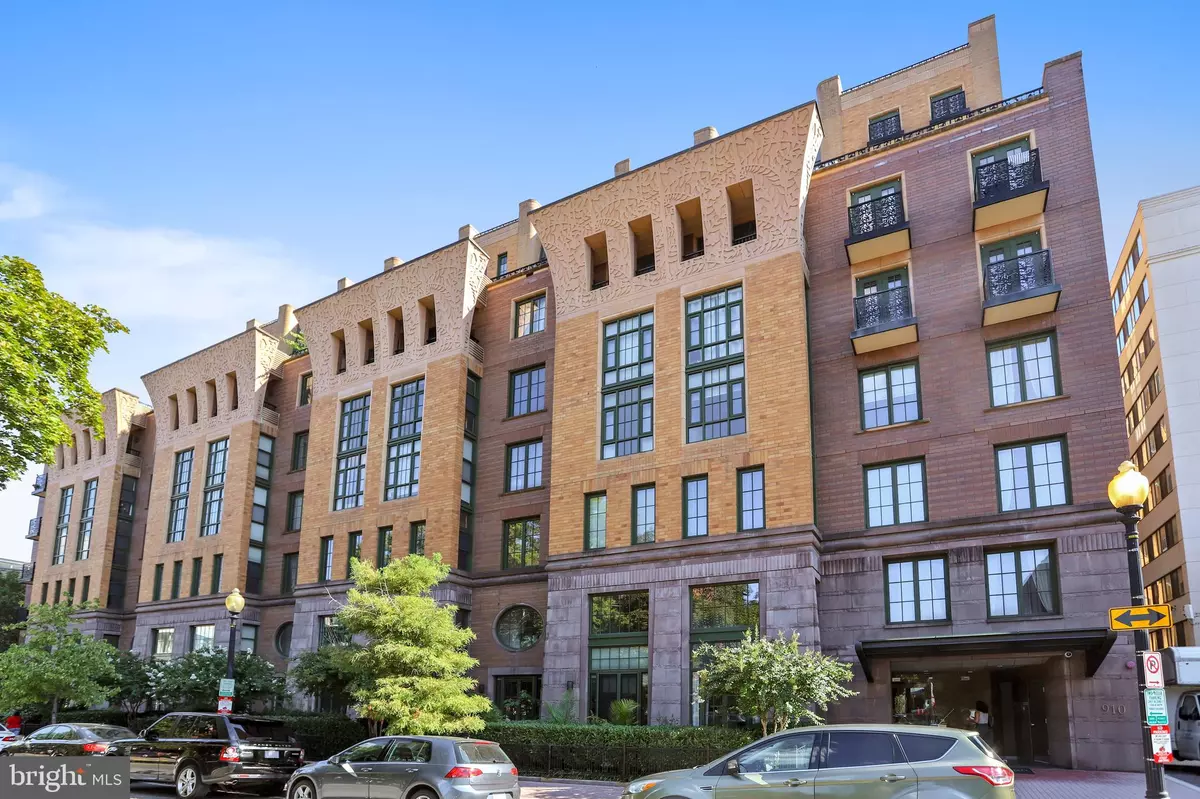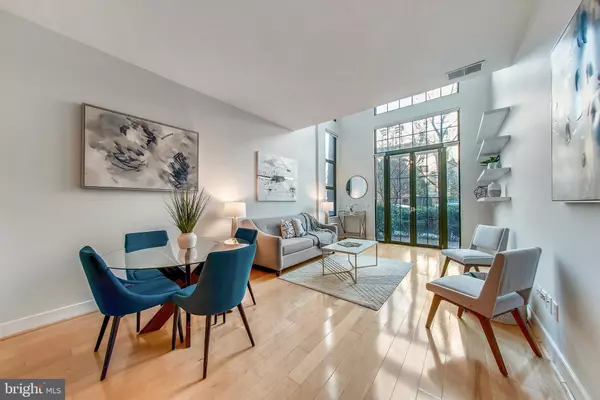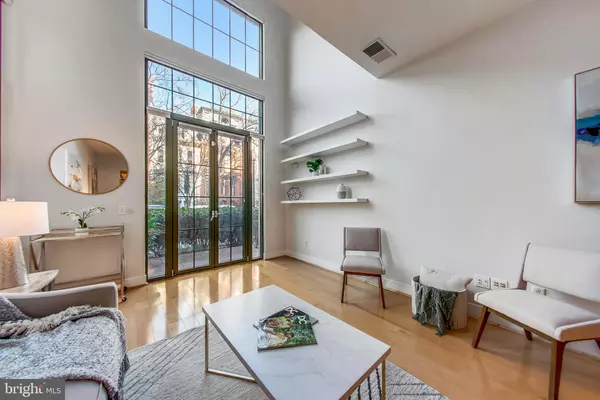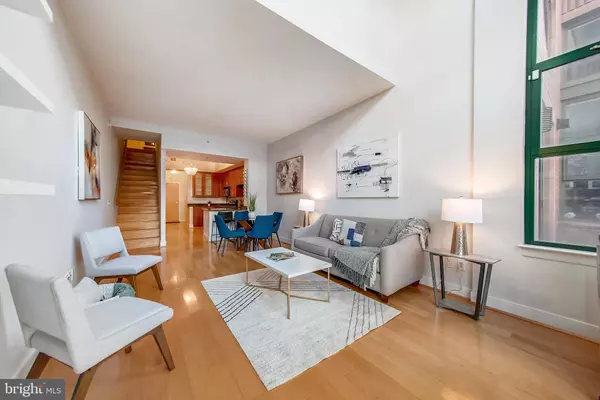$645,000
$650,000
0.8%For more information regarding the value of a property, please contact us for a free consultation.
1 Bed
2 Baths
968 SqFt
SOLD DATE : 03/29/2022
Key Details
Sold Price $645,000
Property Type Condo
Sub Type Condo/Co-op
Listing Status Sold
Purchase Type For Sale
Square Footage 968 sqft
Price per Sqft $666
Subdivision Old City #2
MLS Listing ID DCDC2030744
Sold Date 03/29/22
Style Contemporary
Bedrooms 1
Full Baths 1
Half Baths 1
Condo Fees $726/mo
HOA Y/N N
Abv Grd Liv Area 968
Originating Board BRIGHT
Year Built 2006
Annual Tax Amount $4,723
Tax Year 2021
Property Description
Welcome to this two level condo, with outdoor patio and garage parking, in the heart of DC. The Whitman is a top of the line, pet friendly, condo community that provides you with your own escape in the middle of city living. This home has all the updates you need to move in without needing to lift a finger. A half bath on the main level and murphy bed in the 2nd level den, both make hosting guest a breeze. Floor to ceiling windows allow for ample light to shine throughout both levels of the home. The primary bedroom has a walk in closet and direct access to the in-unit washer/dryer. Not to be overlooked, the community amenities and concierge who provides a helping hand with guests and more. Planning for the Summer of 2022? The Whitman community has a rooftop pool to unwind and relax. Between the garage parking and nearby metro, you will be able to get around town with ease!
Location
State DC
County Washington
Zoning SEE PUBLIC RECORDS
Rooms
Other Rooms Living Room, Dining Room, Kitchen, Den, Bathroom 1, Primary Bathroom, Half Bath
Interior
Interior Features Combination Dining/Living, Combination Kitchen/Dining, Combination Kitchen/Living, Built-Ins, Window Treatments, Floor Plan - Open, Ceiling Fan(s), Dining Area, Kitchen - Eat-In, Tub Shower, Walk-in Closet(s)
Hot Water Electric
Heating Forced Air
Cooling Central A/C
Equipment Dishwasher, Disposal, Oven/Range - Electric, Refrigerator, Washer/Dryer Stacked, Built-In Microwave, Stainless Steel Appliances
Fireplace N
Appliance Dishwasher, Disposal, Oven/Range - Electric, Refrigerator, Washer/Dryer Stacked, Built-In Microwave, Stainless Steel Appliances
Heat Source Electric
Laundry Dryer In Unit, Has Laundry, Washer In Unit, Upper Floor
Exterior
Exterior Feature Patio(s)
Parking Features Underground
Garage Spaces 1.0
Parking On Site 1
Amenities Available Billiard Room, Concierge, Fitness Center, Common Grounds, Elevator, Exercise Room, Meeting Room, Party Room, Pool - Outdoor, Swimming Pool, Security
Water Access N
View City
Accessibility Level Entry - Main
Porch Patio(s)
Attached Garage 1
Total Parking Spaces 1
Garage Y
Building
Story 2
Unit Features Hi-Rise 9+ Floors
Sewer Public Sewer
Water Public
Architectural Style Contemporary
Level or Stories 2
Additional Building Above Grade, Below Grade
New Construction N
Schools
School District District Of Columbia Public Schools
Others
Pets Allowed Y
HOA Fee Include Water,Sewer,Trash
Senior Community No
Tax ID 0369//2179
Ownership Condominium
Security Features Desk in Lobby
Acceptable Financing Cash, Conventional, VA, FHA
Listing Terms Cash, Conventional, VA, FHA
Financing Cash,Conventional,VA,FHA
Special Listing Condition Standard
Pets Allowed Cats OK, Dogs OK
Read Less Info
Want to know what your home might be worth? Contact us for a FREE valuation!

Our team is ready to help you sell your home for the highest possible price ASAP

Bought with Alison Scimeca • Compass
"My job is to find and attract mastery-based agents to the office, protect the culture, and make sure everyone is happy! "







