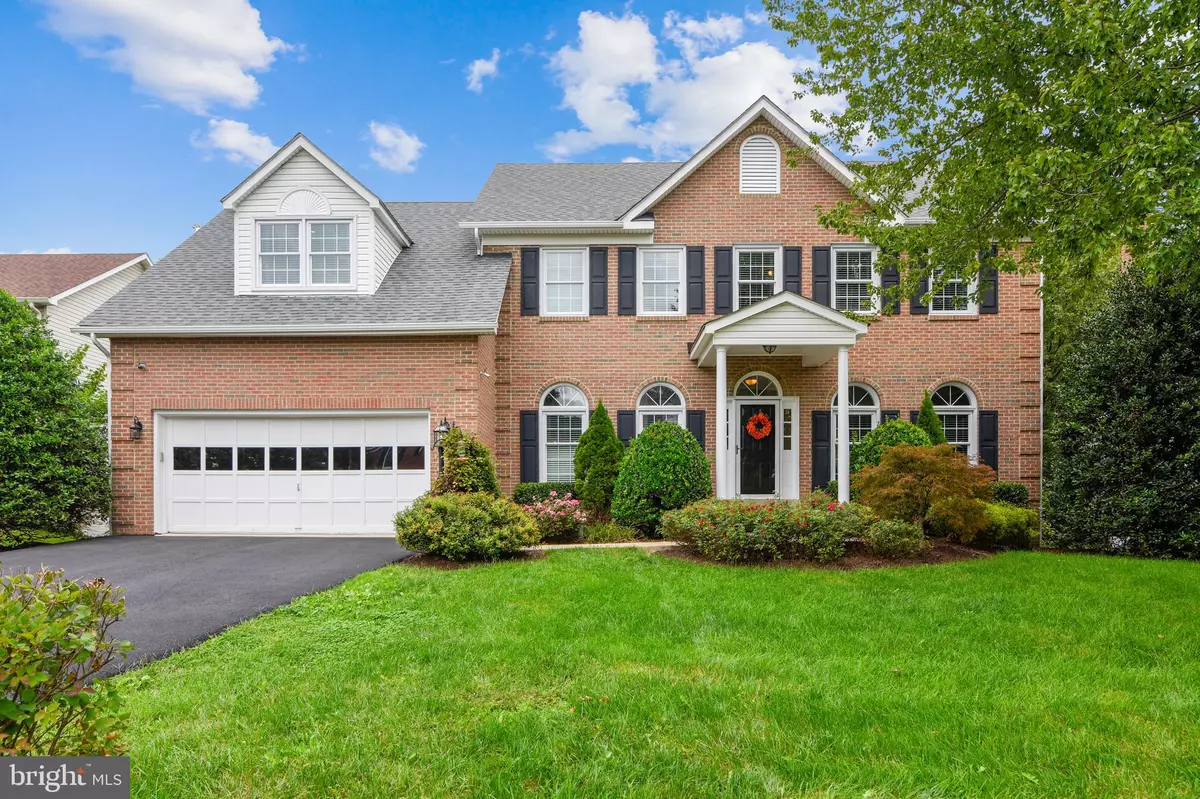$860,000
$849,900
1.2%For more information regarding the value of a property, please contact us for a free consultation.
6 Beds
5 Baths
6,180 SqFt
SOLD DATE : 10/16/2020
Key Details
Sold Price $860,000
Property Type Single Family Home
Sub Type Detached
Listing Status Sold
Purchase Type For Sale
Square Footage 6,180 sqft
Price per Sqft $139
Subdivision Ashburn Farm
MLS Listing ID VALO419968
Sold Date 10/16/20
Style Colonial
Bedrooms 6
Full Baths 4
Half Baths 1
HOA Fees $86/mo
HOA Y/N Y
Abv Grd Liv Area 4,506
Originating Board BRIGHT
Year Built 1994
Annual Tax Amount $8,200
Tax Year 2020
Lot Size 9,583 Sqft
Acres 0.22
Property Description
Agents please, showing agent and principals only, wear masks, gloves and shoe covers. No overlapping showings. If someone has been sick please do not enter property. Please make sure all exterior doors are locked before you leave the property. Must see this exceptional home with something for everyone! For the cooks: beautiful island featuring stunning granite, "BlueStar" 6 burner gas range, custom cabinetry, breakfront and over sized breakfast room. Don't miss the microwave and oven built into the island. This stunning kitchen opens to the family room featuring a stone raised hearth wood burning fireplace with mantel and wall of windows over looking the deck and rear yard. Working from home, main level library with built-ins. Entertainers: formal living room, dining room and great outdoor space on the over sized deck with stairs to the back yard. Need your own space: 4th level bedroom/den, walk-in closet and full bath! Want your own oasis: how about this spacious owners retreat with gas fireplace, walk-in closet and luxurious bath offering separate shower featuring dual shower heads and rain shower head, soaking tub and private water closet. The owners retreat over looks the treed common area in the back of this beautiful home. Playtime: try out the basement....rec room, gas log fireplace with mantel, wet bar offers base and wall cabinets, beverage refrigerator and microwave. Movie anyone, space for your big screen TV. Need a sixth bedroom or maybe a place for virtual education or working from home, also found in the basement. What else might be on your list? How about a brick front, walk out basement, a home on a street ending in a cul de sac, backs to common area, patio, new driveway, mud room, an over sized storage area in the basement with it's own walk out to the backyard or maybe multi generational space/nanny space? Believe this home will check every box on your list......come see! Addition and remodel was done in 2011, which included new roof and siding.
Location
State VA
County Loudoun
Zoning 19
Rooms
Other Rooms Living Room, Dining Room, Primary Bedroom, Bedroom 2, Bedroom 3, Bedroom 4, Bedroom 5, Kitchen, Family Room, Library, Breakfast Room, Study, Recreation Room, Media Room, Bedroom 6
Basement Full
Interior
Hot Water Natural Gas
Heating Central, Heat Pump(s), Forced Air
Cooling Central A/C, Ceiling Fan(s)
Fireplaces Number 3
Fireplace Y
Heat Source Electric, Natural Gas
Exterior
Parking Features Garage - Front Entry, Garage Door Opener
Garage Spaces 2.0
Water Access N
Accessibility None
Attached Garage 2
Total Parking Spaces 2
Garage Y
Building
Story 4
Sewer Public Septic
Water Public
Architectural Style Colonial
Level or Stories 4
Additional Building Above Grade, Below Grade
New Construction N
Schools
Elementary Schools Sanders Corner
Middle Schools Trailside
High Schools Stone Bridge
School District Loudoun County Public Schools
Others
Senior Community No
Tax ID 116161558000
Ownership Fee Simple
SqFt Source Assessor
Horse Property N
Special Listing Condition Standard
Read Less Info
Want to know what your home might be worth? Contact us for a FREE valuation!

Our team is ready to help you sell your home for the highest possible price ASAP

Bought with Deborah N Gibbons • Weichert, REALTORS
"My job is to find and attract mastery-based agents to the office, protect the culture, and make sure everyone is happy! "







