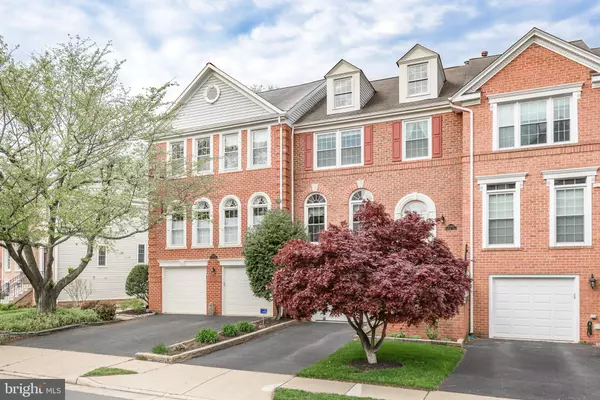$623,000
$594,000
4.9%For more information regarding the value of a property, please contact us for a free consultation.
3 Beds
4 Baths
2,844 SqFt
SOLD DATE : 05/26/2022
Key Details
Sold Price $623,000
Property Type Townhouse
Sub Type Interior Row/Townhouse
Listing Status Sold
Purchase Type For Sale
Square Footage 2,844 sqft
Price per Sqft $219
Subdivision Potomac Lakes
MLS Listing ID VALO2024782
Sold Date 05/26/22
Style Traditional
Bedrooms 3
Full Baths 3
Half Baths 1
HOA Fees $72/mo
HOA Y/N Y
Abv Grd Liv Area 2,844
Originating Board BRIGHT
Year Built 1991
Annual Tax Amount $5,645
Tax Year 2022
Lot Size 1,742 Sqft
Acres 0.04
Property Description
This is the home you've been waiting for! Look no further than the charming community of Cascades - wonderful neighbors, walking distance to shopping, dining, community pool, and the library! This beautiful brick front 3bd/3.5 bath townhome boasts loads of extra space due to the additional space the bump out on all three levels affords! Gleaming hardwood floors on the top two levels, and new luxury vinyl planking on the lower levels allows easy maintenance. Enjoy preparing meals and entertaining in your beautifully rennovated kitchen, complete with granite countertops, tile backsplash, soft close cabinets, top of the line stainless steel appliances and your own window seat, complete with storage. Your main level boasts a formal living space, separate dining room off your kitchen, and cozy sitting area complete with gas fireplace. Enjoy your morning coffee on Trex deck, right off the kitchen. Upstairs you'll find a huge owner's suite, walk in closet, and updated owner's bath. Two large bedrooms, 2nd full bath and lovely lofted landing round out your upper floor. Lower level boasts a large family room/den area with your second gas fireplace, access to your brick patio, your third full bath, laundry room, and loads of storage space, just perfect for that wine cellar you've been thinking of! Conveniently located near Route 7, easy access to just about anywhere. This one is a gem, and no rent back is needed!
***OPEN HOUSE SUNDAY 12-3***
Location
State VA
County Loudoun
Zoning PDH4
Rooms
Other Rooms Living Room, Dining Room, Primary Bedroom, Bedroom 2, Bedroom 3, Kitchen, Game Room, Family Room, Foyer, Laundry, Storage Room, Full Bath
Basement Daylight, Full, Connecting Stairway
Interior
Interior Features Attic, Family Room Off Kitchen, Breakfast Area, Combination Kitchen/Dining, Combination Dining/Living, Kitchen - Eat-In, Chair Railings, Upgraded Countertops, Crown Moldings, Primary Bath(s), Window Treatments, Floor Plan - Open
Hot Water Natural Gas
Heating Forced Air
Cooling Ceiling Fan(s), Central A/C
Flooring Hardwood, Luxury Vinyl Plank
Fireplaces Number 2
Fireplaces Type Equipment, Screen
Equipment Dishwasher, Disposal, Dryer, Exhaust Fan, Icemaker, Microwave, Stove, Washer - Front Loading, Dryer - Front Loading, Stainless Steel Appliances
Fireplace Y
Window Features Skylights
Appliance Dishwasher, Disposal, Dryer, Exhaust Fan, Icemaker, Microwave, Stove, Washer - Front Loading, Dryer - Front Loading, Stainless Steel Appliances
Heat Source Natural Gas
Laundry Lower Floor
Exterior
Parking Features Garage - Front Entry
Garage Spaces 1.0
Amenities Available Common Grounds, Jog/Walk Path, Tot Lots/Playground
Water Access N
Roof Type Asphalt
Accessibility None
Attached Garage 1
Total Parking Spaces 1
Garage Y
Building
Story 3
Foundation Slab
Sewer Public Septic, Public Sewer
Water Public
Architectural Style Traditional
Level or Stories 3
Additional Building Above Grade
Structure Type 9'+ Ceilings,Dry Wall
New Construction N
Schools
Elementary Schools Potowmack
Middle Schools River Bend
High Schools Potomac Falls
School District Loudoun County Public Schools
Others
HOA Fee Include Reserve Funds,Snow Removal,Trash
Senior Community No
Tax ID 019386776000
Ownership Fee Simple
SqFt Source Assessor
Acceptable Financing Negotiable
Listing Terms Negotiable
Financing Negotiable
Special Listing Condition Standard
Read Less Info
Want to know what your home might be worth? Contact us for a FREE valuation!

Our team is ready to help you sell your home for the highest possible price ASAP

Bought with Anna Parsapour • Spring Hill Real Estate, LLC.
"My job is to find and attract mastery-based agents to the office, protect the culture, and make sure everyone is happy! "







