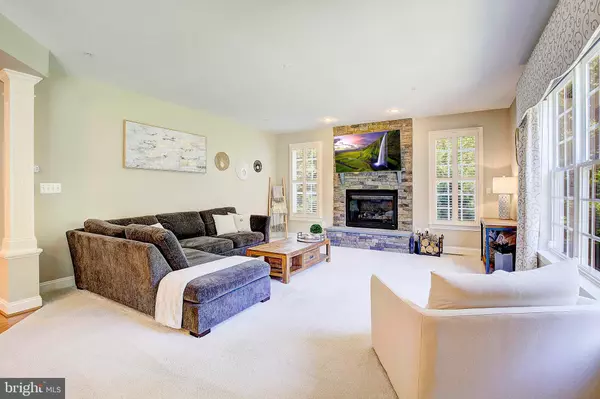$955,000
$995,000
4.0%For more information regarding the value of a property, please contact us for a free consultation.
4 Beds
4 Baths
3,647 SqFt
SOLD DATE : 08/31/2022
Key Details
Sold Price $955,000
Property Type Single Family Home
Sub Type Detached
Listing Status Sold
Purchase Type For Sale
Square Footage 3,647 sqft
Price per Sqft $261
Subdivision Penderbrooke
MLS Listing ID MDAA2037496
Sold Date 08/31/22
Style Colonial
Bedrooms 4
Full Baths 3
Half Baths 1
HOA Fees $95/ann
HOA Y/N Y
Abv Grd Liv Area 3,647
Originating Board BRIGHT
Year Built 2013
Annual Tax Amount $7,096
Tax Year 2021
Lot Size 2.580 Acres
Acres 2.58
Property Description
PRICE IMPROVEMENT!! Don't miss out on this opportunity to own this beautiful 3,600 SF Nantucket Koch home. This home features an open floor plan offering large rooms, tall ceilings, a gas fireplace on a stacked stone backdrop, hardwood floors, plantation shutters, a large stamped concrete patio, a side-loading three-car garage, and plenty of storage throughout the house. The kitchen has granite countertops, stainless steel appliances, a double oven, gas cooktop in a large island, and 42" wood cabinets. Can you imagine entertaining in this space? The master bedroom is generously sized offering a sitting room or space for a second home office. The unfinished basement is a blank canvas for a new owner to build out to meet their own needs. This stunning brick colonial is situated on over 2.5 acres that adjoins County property that was acquired in late 2019 to extend the Bacon Ridge Park. Conveniently located near Routes 97, 50, and 3, this house allows for easy commutes to Baltimore, DC or Annapolis. This home has everything youve been searching for.
Location
State MD
County Anne Arundel
Zoning RA
Direction Southeast
Rooms
Other Rooms Living Room, Dining Room, Primary Bedroom, Sitting Room, Bedroom 2, Bedroom 3, Bedroom 4, Kitchen, Family Room, Basement, Foyer, Study, Laundry, Bathroom 2, Bathroom 3, Primary Bathroom, Half Bath
Basement Outside Entrance, Connecting Stairway, Sump Pump, Rear Entrance, Space For Rooms, Walkout Stairs, Windows, Full
Interior
Interior Features Breakfast Area, Family Room Off Kitchen, Kitchen - Island, Kitchen - Table Space, Dining Area, Kitchen - Eat-In, Kitchen - Gourmet, Chair Railings, Crown Moldings, Window Treatments, Upgraded Countertops, Primary Bath(s), Wood Floors, Recessed Lighting, Floor Plan - Open, Attic, Carpet, Ceiling Fan(s), Combination Kitchen/Dining, Walk-in Closet(s), Water Treat System, Sprinkler System
Hot Water 60+ Gallon Tank, Bottled Gas
Heating Central, Forced Air, Heat Pump(s), Zoned
Cooling Central A/C, Ceiling Fan(s), Heat Pump(s), Zoned
Flooring Carpet, Ceramic Tile, Hardwood
Fireplaces Number 1
Fireplaces Type Heatilator, Mantel(s)
Equipment Cooktop, Cooktop - Down Draft, Dishwasher, Dryer, Dryer - Front Loading, Microwave, Oven - Double, Oven - Self Cleaning, Oven - Wall, Refrigerator, Surface Unit, Washer, Washer - Front Loading, Water Heater, Exhaust Fan
Furnishings No
Fireplace Y
Window Features Vinyl Clad,Double Pane,Low-E,Palladian,Screens
Appliance Cooktop, Cooktop - Down Draft, Dishwasher, Dryer, Dryer - Front Loading, Microwave, Oven - Double, Oven - Self Cleaning, Oven - Wall, Refrigerator, Surface Unit, Washer, Washer - Front Loading, Water Heater, Exhaust Fan
Heat Source Electric
Laundry Has Laundry, Main Floor, Hookup
Exterior
Exterior Feature Patio(s)
Parking Features Garage Door Opener, Garage - Side Entry, Inside Access, Oversized
Garage Spaces 3.0
Water Access N
View Trees/Woods, Garden/Lawn
Roof Type Shingle
Accessibility None
Porch Patio(s)
Attached Garage 3
Total Parking Spaces 3
Garage Y
Building
Lot Description Backs to Trees, Cul-de-sac, Landscaping, Premium, No Thru Street, Secluded, Stream/Creek, Trees/Wooded
Story 3
Foundation Block, Active Radon Mitigation, Slab
Sewer Septic Exists
Water Well
Architectural Style Colonial
Level or Stories 3
Additional Building Above Grade, Below Grade
Structure Type 9'+ Ceilings,Cathedral Ceilings,Vaulted Ceilings,2 Story Ceilings
New Construction N
Schools
School District Anne Arundel County Public Schools
Others
Pets Allowed Y
HOA Fee Include Common Area Maintenance,Snow Removal
Senior Community No
Tax ID 020261390224769
Ownership Fee Simple
SqFt Source Assessor
Security Features Security System,Smoke Detector,Main Entrance Lock,Electric Alarm
Acceptable Financing Conventional, Cash
Horse Property N
Listing Terms Conventional, Cash
Financing Conventional,Cash
Special Listing Condition Standard
Pets Allowed No Pet Restrictions
Read Less Info
Want to know what your home might be worth? Contact us for a FREE valuation!

Our team is ready to help you sell your home for the highest possible price ASAP

Bought with Kimberly Jarmer • Keller Williams Flagship of Maryland
"My job is to find and attract mastery-based agents to the office, protect the culture, and make sure everyone is happy! "







