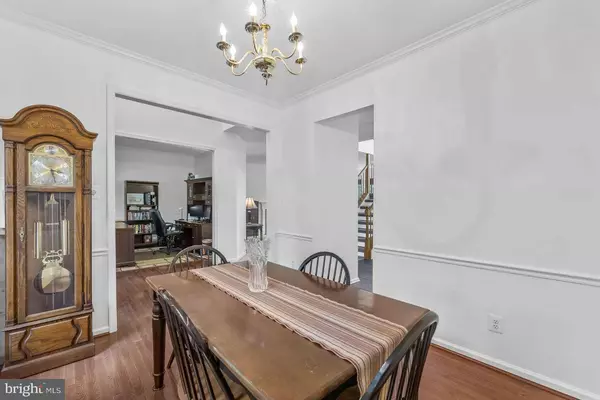$710,000
$695,000
2.2%For more information regarding the value of a property, please contact us for a free consultation.
4 Beds
3 Baths
2,268 SqFt
SOLD DATE : 08/26/2022
Key Details
Sold Price $710,000
Property Type Single Family Home
Sub Type Detached
Listing Status Sold
Purchase Type For Sale
Square Footage 2,268 sqft
Price per Sqft $313
Subdivision Sheffield Manor
MLS Listing ID NJME2018952
Sold Date 08/26/22
Style Colonial
Bedrooms 4
Full Baths 2
Half Baths 1
HOA Y/N N
Abv Grd Liv Area 2,268
Originating Board BRIGHT
Year Built 1995
Annual Tax Amount $13,401
Tax Year 2021
Lot Size 0.257 Acres
Acres 0.26
Lot Dimensions 80.00 x 140.00
Property Description
3 Durham Way, East Windsor Move-in ready 4 bedroom, 2.5 bathroom colonial in the Sheffield Manor section of East Windsor. Perfect for your stay-cation with beautifully landscaped backyard and garden to allow you to spend time on the deck, in the hot tub with the in-ground salt-water heated pool that was built for entertaining. Retaining wall, shed, privacy fence and sprinkler system complete the landscaped yard. Inside the first floor boasts an eat-in kitchen, large pantry, home office/den, dining room and family room with wood-burning fireplace. Upstairs you have 4 bedrooms, with double doors leading to master with vaulted ceiling, custom walk-in closet and dual-sink bath with soaking tub. Amazon Alexa-controlled thermostats allow you to control the whole home and keep the temperature to your satisfaction. Downstairs the finished basement is perfect for tv, playroom, or exercise. Lots of storage for your needs. Whole home Generac will keep you powered throughout the toughest storm. Home has recently been painted. This ideal location has a 2 car garage with quick access to Turnpike, shopping, entertainment and train to NYC. Close to Dinosaur park and East Windsor Police Athletic League fields. Able to do a quick closing for school year. More photos will be posted this week. tax $14,418
Location
State NJ
County Mercer
Area East Windsor Twp (21101)
Zoning R2
Rooms
Basement Fully Finished
Interior
Interior Features Ceiling Fan(s), Carpet, Dining Area, Kitchen - Eat-In, Primary Bath(s), Sprinkler System, WhirlPool/HotTub, Wood Stove
Hot Water Natural Gas
Heating Central, Forced Air
Cooling Ceiling Fan(s), Central A/C, Dehumidifier, Heat Pump(s), Zoned
Flooring Carpet, Ceramic Tile, Hardwood
Fireplaces Number 1
Fireplaces Type Wood
Fireplace Y
Heat Source Natural Gas
Laundry Main Floor
Exterior
Exterior Feature Deck(s)
Parking Features Garage Door Opener
Garage Spaces 2.0
Fence Panel, Privacy, Vinyl
Pool Fenced, Filtered, Heated, In Ground, Permits, Saltwater, Other
Utilities Available Cable TV, Multiple Phone Lines, Natural Gas Available, Phone, Phone Connected, Sewer Available, Water Available
Water Access N
Street Surface Black Top
Accessibility None
Porch Deck(s)
Attached Garage 2
Total Parking Spaces 2
Garage Y
Building
Story 2
Foundation Other
Sewer Public Sewer
Water Public
Architectural Style Colonial
Level or Stories 2
Additional Building Above Grade, Below Grade
Structure Type Dry Wall
New Construction N
Schools
Middle Schools Kreps
High Schools Hightstown H.S.
School District East Windsor Regional Schools
Others
Senior Community No
Tax ID 01-00045 02-00002
Ownership Fee Simple
SqFt Source Assessor
Security Features Carbon Monoxide Detector(s),Fire Detection System,Main Entrance Lock,Smoke Detector
Acceptable Financing Cash, Conventional, Contract
Listing Terms Cash, Conventional, Contract
Financing Cash,Conventional,Contract
Special Listing Condition Standard
Read Less Info
Want to know what your home might be worth? Contact us for a FREE valuation!

Our team is ready to help you sell your home for the highest possible price ASAP

Bought with Roxanne Gennari • Coldwell Banker Residential Brokerage-Princeton Jc
"My job is to find and attract mastery-based agents to the office, protect the culture, and make sure everyone is happy! "







