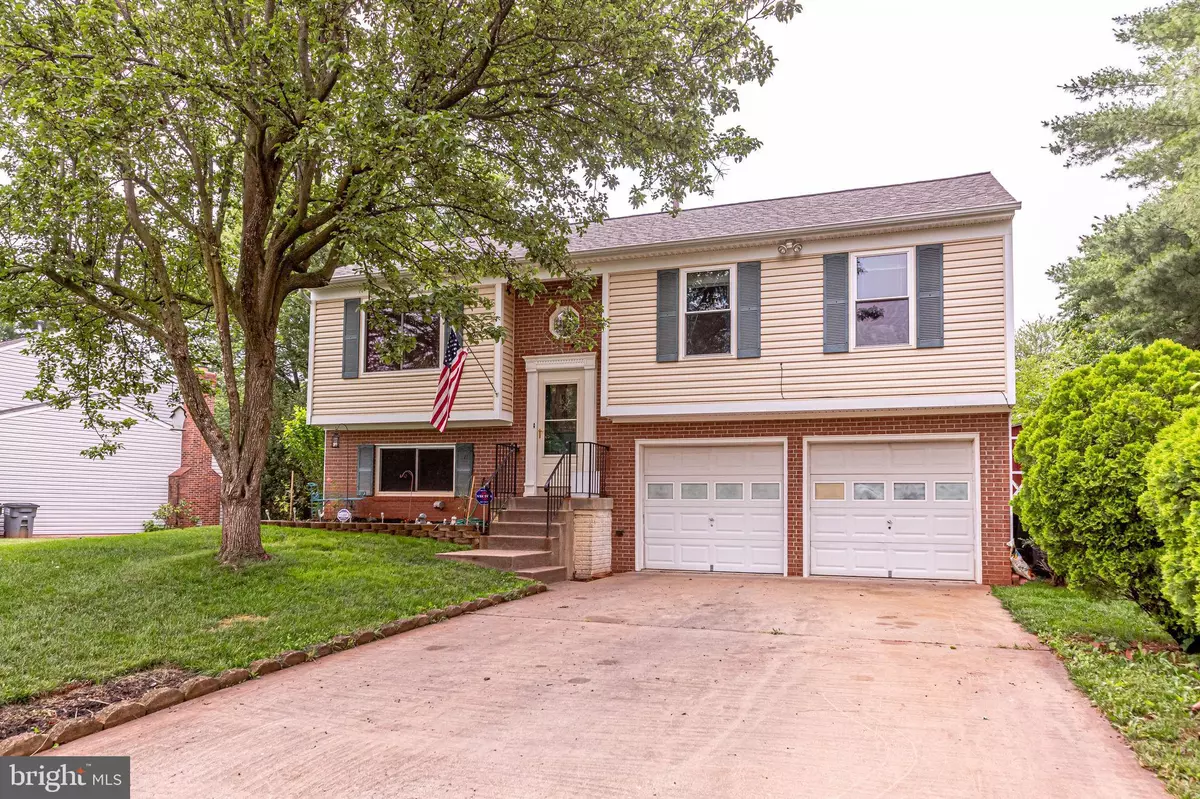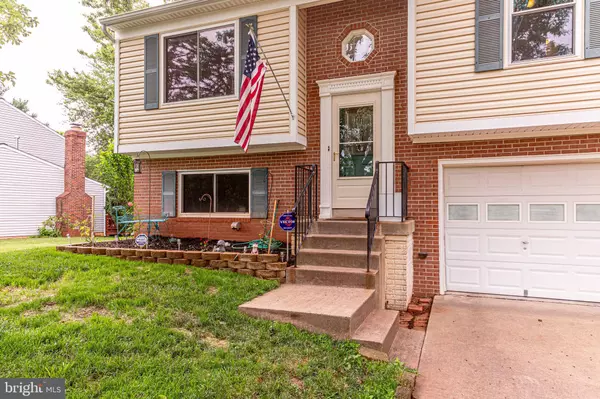$399,000
$399,000
For more information regarding the value of a property, please contact us for a free consultation.
3 Beds
4 Baths
2,492 SqFt
SOLD DATE : 08/14/2020
Key Details
Sold Price $399,000
Property Type Single Family Home
Sub Type Detached
Listing Status Sold
Purchase Type For Sale
Square Footage 2,492 sqft
Price per Sqft $160
Subdivision None Available
MLS Listing ID VAMN139832
Sold Date 08/14/20
Style Split Foyer
Bedrooms 3
Full Baths 3
Half Baths 1
HOA Y/N N
Abv Grd Liv Area 1,028
Originating Board BRIGHT
Year Built 1987
Annual Tax Amount $3,756
Tax Year 2018
Lot Size 10,428 Sqft
Acres 0.24
Property Description
A Place to Call Home! This charming split-level home sits on an expansive lot within the quiet and convenient Hastings Knoll Subdivision. The location provides easy access to Old Town Manassas for a variety of shopping and dining options and to the VRE and commuter lots around the corner for a simple commute. With a total of 2,828 square feet, 3 bedrooms (basement like a den or 4th bedroom!), and 3 full bathrooms (please note public record does not match) there is room for everyone in the family. The large yard is complete with a shed and trees offering an ideal space for play and gathering with friends and family. The front yard is highlighted by a mature tree providing shade and character and the landscaping which lines the spacious driveway leading to the 2-car garage. Visitors are greeted upon entry by the tile foyer which offers views to the family room above and the lower level below. The main level features an open an airy feel which is filled with natural light from the surrounding windows and the skylight above. The family room offers an ideal space for entertaining and shows off the newly-refinished hardwood floors that run throughout the main level living area. The space is also highlighted by the upgraded chair rail and crown molding. The family room flows seamlessly into the dining room and further into the kitchen towards the rear. The kitchen provides ample storage space from the modern white cabinetry. The stainless-steel appliances and the backsplash help to complete the look. Down the main level hallway sits the full hall bathroom, two bedrooms and the master suite. The bedrooms all have newly installed carpet and the master bath features an updated vanity and a shower with tile surround. Downstairs one will find the lower level offering an open versatile space with custom trim, new carpet and paint, and large windows on 2 sides. Treat it like a den or whatever you want! This level is completed by a third full bathroom and the laundry area with a front load washer and dryer and a door leading to the landscaped backyard. With recent upgrades to the roof, HVAC, and water heater all the details have been addressed allowing you to move in with confidence. Don t delay in visiting the home you have been waiting for!
Location
State VA
County Manassas City
Zoning R2S
Rooms
Basement Fully Finished
Main Level Bedrooms 3
Interior
Interior Features Carpet, Ceiling Fan(s), Dining Area, Family Room Off Kitchen, Floor Plan - Open, Primary Bath(s), Tub Shower, Window Treatments
Hot Water Other
Heating Forced Air, Heat Pump(s)
Cooling Central A/C
Flooring Carpet, Hardwood, Ceramic Tile
Equipment Dishwasher, Disposal, Dryer, Oven/Range - Gas, Refrigerator, Stainless Steel Appliances, Stove, Washer, Freezer
Appliance Dishwasher, Disposal, Dryer, Oven/Range - Gas, Refrigerator, Stainless Steel Appliances, Stove, Washer, Freezer
Heat Source Natural Gas
Laundry Lower Floor
Exterior
Parking Features Garage Door Opener, Garage - Front Entry, Inside Access
Garage Spaces 2.0
Water Access N
View Scenic Vista, Trees/Woods
Accessibility None
Attached Garage 2
Total Parking Spaces 2
Garage Y
Building
Story 2
Sewer Public Sewer
Water Public
Architectural Style Split Foyer
Level or Stories 2
Additional Building Above Grade, Below Grade
New Construction N
Schools
Elementary Schools George C. Round
Middle Schools Metz
High Schools Osbourn
School District Manassas City Public Schools
Others
Senior Community No
Tax ID 901100164
Ownership Fee Simple
SqFt Source Assessor
Special Listing Condition Standard
Read Less Info
Want to know what your home might be worth? Contact us for a FREE valuation!

Our team is ready to help you sell your home for the highest possible price ASAP

Bought with Catherine DeLisle • KW Metro Center
"My job is to find and attract mastery-based agents to the office, protect the culture, and make sure everyone is happy! "







