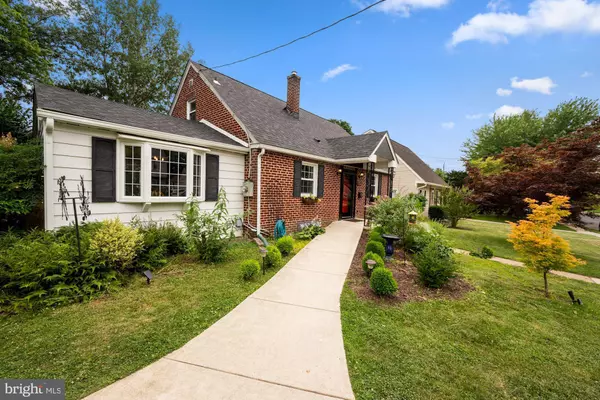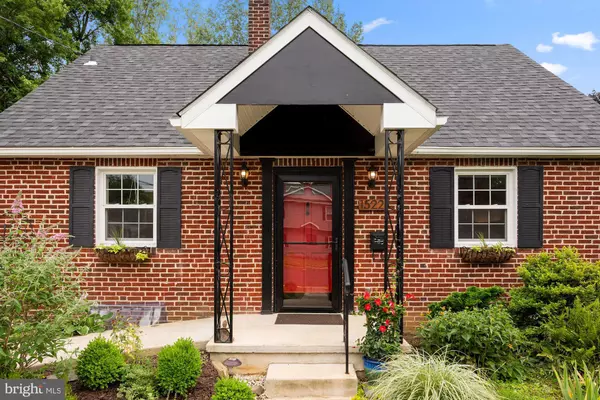$386,000
$325,000
18.8%For more information regarding the value of a property, please contact us for a free consultation.
3 Beds
2 Baths
1,380 SqFt
SOLD DATE : 08/05/2022
Key Details
Sold Price $386,000
Property Type Single Family Home
Sub Type Detached
Listing Status Sold
Purchase Type For Sale
Square Footage 1,380 sqft
Price per Sqft $279
Subdivision None Available
MLS Listing ID NJCD2030096
Sold Date 08/05/22
Style Cape Cod
Bedrooms 3
Full Baths 2
HOA Y/N N
Abv Grd Liv Area 1,380
Originating Board BRIGHT
Year Built 1950
Annual Tax Amount $8,005
Tax Year 2020
Lot Size 9,374 Sqft
Acres 0.22
Lot Dimensions 75.00 x 125.00
Property Description
Charming Brick Cape Cod nestled in the HEART of Haddon Heights walkable to the Dell at Haddon Lake Park and downtown Haddon Heights on Station Ave! This home has everything you have been waiting for on a quaint street within close distance to Glenview Elementary School, shops, BYOB restaurants, summer concert series at the Dell, playgrounds and walking paths around Haddon Lake Park, community parades and events like Rhythm and Brews, Sippin' on Station, fireworks and so much more. As you pull up to this adorable brick Cape Cod you will notice the lush gardens surrounding the covered front porch with ramp access off the driveway. Upon entering off the covered porch you will be greeted with beautiful refinished hardwood floors entering into your sun lit living room. Off the Living Room the galley Kitchen, with tile backsplash, white cabinetry to the ceiling, a double sink, cookbook shelves, and tile flooring offers plenty of prep space and flows right into the family room/dining area with vaulted ceilings, exposed brick and a gas stove fireplace. The current owners use this room as a flex space for gathering and dining as a family. The sliding glass doors lead you into an added bonus to the first floor living space! The Sunroom is a great place to cozy up with your morning coffee and revel in the abundance of outdoor space you now have in your fully fenced in backyard! With a backyard like this, all of your family and friends will want to gather at your new home for Summer BBQs and Fall Football parties to come! To finish off the first floor, you will have two bedrooms and a full bathroom with a tub/shower and a walk–in shower. As you move to the second floor, the third bedroom with ensuite full bathroom offers great space for a primary bedroom, guest suite or the current owners are using it as an office, yoga and music room. The possibilities are endless! The partially finished basement adds additional living space great for a playroom, home office and/or gym. The unfinished basement area offers additional storage space. The current owners replaced the Roof and HVAC recently! The location can't be beat with close proximity to Rts. 295, 42, NJ Turnpike, AC Expressway, Haddonfield Patco station (within a short drive) for easy commuting to Philly, Philly International Airport and the Jersey Shore towns. And don't forget how close you are to downtown Haddonfield, Haddon Twp. and Collingswood to enjoy all of the fun filled community events, local shopping, breweries, bars and restaurants this area has to offer!
Location
State NJ
County Camden
Area Haddon Heights Boro (20418)
Zoning RES
Rooms
Other Rooms Living Room, Bedroom 2, Bedroom 3, Kitchen, Family Room, Basement, Bedroom 1, Sun/Florida Room
Basement Partially Finished
Main Level Bedrooms 2
Interior
Hot Water Natural Gas
Heating Forced Air
Cooling Central A/C
Heat Source Natural Gas
Laundry Main Floor
Exterior
Exterior Feature Patio(s), Porch(es)
Garage Spaces 2.0
Fence Fully
Water Access N
Roof Type Architectural Shingle
Accessibility None
Porch Patio(s), Porch(es)
Total Parking Spaces 2
Garage N
Building
Story 1.5
Foundation Block
Sewer Public Sewer
Water Public
Architectural Style Cape Cod
Level or Stories 1.5
Additional Building Above Grade, Below Grade
New Construction N
Schools
Elementary Schools Glenview Avenue E.S.
Middle Schools Haddon Heights Jr Sr
High Schools Haddon Heights H.S.
School District Haddon Heights Schools
Others
Senior Community No
Tax ID 18-00104-00006
Ownership Fee Simple
SqFt Source Assessor
Special Listing Condition Standard
Read Less Info
Want to know what your home might be worth? Contact us for a FREE valuation!

Our team is ready to help you sell your home for the highest possible price ASAP

Bought with Christy L Oberg • Weichert Realtors-Haddonfield
"My job is to find and attract mastery-based agents to the office, protect the culture, and make sure everyone is happy! "







