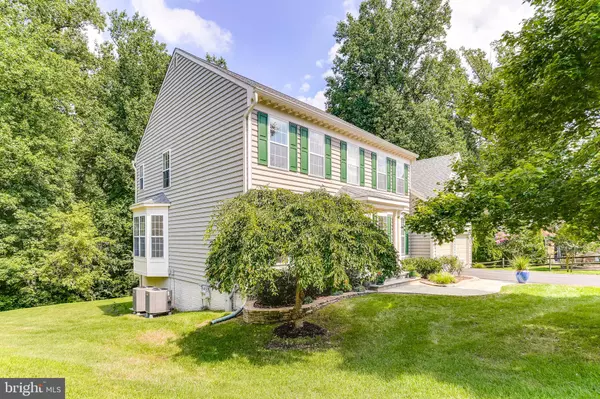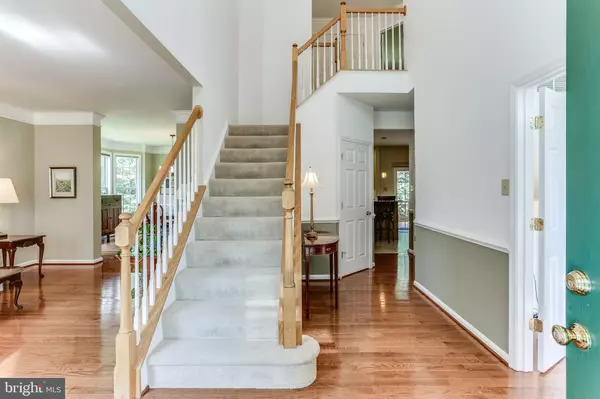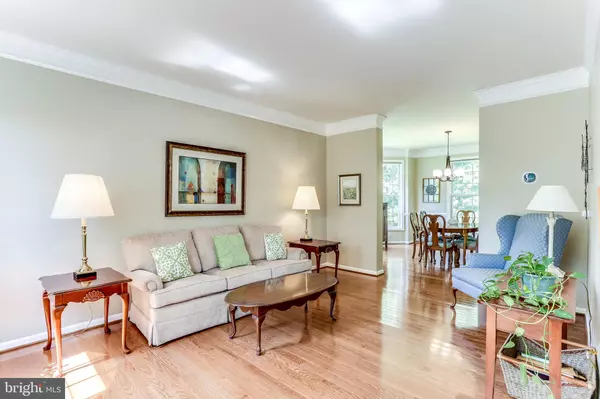$679,900
$679,900
For more information regarding the value of a property, please contact us for a free consultation.
4 Beds
4 Baths
3,568 SqFt
SOLD DATE : 09/28/2020
Key Details
Sold Price $679,900
Property Type Single Family Home
Sub Type Detached
Listing Status Sold
Purchase Type For Sale
Square Footage 3,568 sqft
Price per Sqft $190
Subdivision Cherry Creek Overlook
MLS Listing ID MDHW282776
Sold Date 09/28/20
Style Colonial
Bedrooms 4
Full Baths 3
Half Baths 1
HOA Fees $15/ann
HOA Y/N Y
Abv Grd Liv Area 2,868
Originating Board BRIGHT
Year Built 1999
Annual Tax Amount $9,042
Tax Year 2019
Lot Size 0.323 Acres
Acres 0.32
Property Description
Wonderful Williamsburg home on quiet cul-de-sac backing to woods. Perfectly maintained by original owners. Over 3500 sq ft of finished space. Gorgeous flagstone walkway installed in 2014 to front steps. Two-story entrance foyer. Entertaining size Living Rm and Dining room with hardwood flooring. Renovated gourmet kitchen with center island / breakfast bar in 2015 with ceramic tile flooring. Seller is process of replacing stove & dishwasher. Family room adjacent to the kitchen also features a gas fireplace and hardwood flooring. The main level also features a library / study , a half bath and a laundry / mudroom.The upper level master bedroom suite is lovely and features vaulted ceilings & a huge walk-in closet. The master bathroom was remodeled in 2016 and has a shower and separate soaking tub. There are 3 additional really nice size bedrooms with lots of closet space. The lower level is walkout and has a recreation room, full bath and lots of storage rooms. Lots of recent upgrades including new HVAC - 2 zoned was replaced in 2019 with electronic smart thermostats. Roof -2017 with Architectural shingles, Driveway asphalt overlay and sealing done in 2016. Gutters replaced with 6 in gutters in 2012. Carpet was installed in 2011. Most of the house has been painted in the past few years but just painted the library , master bedroom & foyer in July 2020. This home also features a nice size deck and a large concrete pad under the decking. Great location with easy access to shopping & dining and seconds away from the reservoir where you can go canoeing. Only 5 minutes way from Maple lawn community with tons of restaurants. Close to Rt29, I95, ICC, B/W Parkway. Location is halfway between Baltimore & Washington. Great schools and great community.
Location
State MD
County Howard
Zoning R20
Rooms
Other Rooms Living Room, Dining Room, Primary Bedroom, Bedroom 2, Bedroom 3, Bedroom 4, Kitchen, Family Room, Foyer, Breakfast Room, Study, Laundry, Recreation Room, Storage Room, Utility Room, Primary Bathroom, Full Bath, Half Bath
Basement Fully Finished, Improved, Walkout Level
Interior
Interior Features Breakfast Area, Carpet, Ceiling Fan(s), Chair Railings, Crown Moldings, Family Room Off Kitchen, Floor Plan - Traditional, Formal/Separate Dining Room, Kitchen - Gourmet, Kitchen - Island, Kitchen - Table Space, Primary Bath(s), Pantry, Recessed Lighting, Soaking Tub, Upgraded Countertops, Walk-in Closet(s), Wood Floors, Dining Area, Stall Shower, Tub Shower, Wet/Dry Bar
Hot Water Natural Gas
Heating Forced Air, Heat Pump(s)
Cooling Ceiling Fan(s), Central A/C, Heat Pump(s), Programmable Thermostat, Zoned
Flooring Hardwood, Ceramic Tile, Carpet
Fireplaces Number 1
Fireplaces Type Mantel(s), Gas/Propane, Heatilator
Equipment Built-In Microwave, Dishwasher, Disposal, Dryer, Exhaust Fan, Extra Refrigerator/Freezer, Humidifier, Icemaker, Microwave, Oven/Range - Electric, Refrigerator, Washer
Fireplace Y
Window Features Bay/Bow
Appliance Built-In Microwave, Dishwasher, Disposal, Dryer, Exhaust Fan, Extra Refrigerator/Freezer, Humidifier, Icemaker, Microwave, Oven/Range - Electric, Refrigerator, Washer
Heat Source Natural Gas, Electric
Exterior
Parking Features Garage - Front Entry, Garage Door Opener
Garage Spaces 6.0
Water Access N
View Trees/Woods
Roof Type Architectural Shingle
Accessibility Other
Attached Garage 2
Total Parking Spaces 6
Garage Y
Building
Lot Description Backs to Trees, Cul-de-sac, Landscaping
Story 3
Sewer Public Sewer
Water Public
Architectural Style Colonial
Level or Stories 3
Additional Building Above Grade, Below Grade
Structure Type 2 Story Ceilings,Vaulted Ceilings
New Construction N
Schools
Elementary Schools Fulton
Middle Schools Lime Kiln
High Schools Reservoir
School District Howard County Public School System
Others
HOA Fee Include Common Area Maintenance,Management
Senior Community No
Tax ID 1406558259
Ownership Fee Simple
SqFt Source Assessor
Security Features Electric Alarm
Acceptable Financing Cash, Conventional, VA
Listing Terms Cash, Conventional, VA
Financing Cash,Conventional,VA
Special Listing Condition Standard
Read Less Info
Want to know what your home might be worth? Contact us for a FREE valuation!

Our team is ready to help you sell your home for the highest possible price ASAP

Bought with Adrienne Cynthia Settles • Samson Properties

"My job is to find and attract mastery-based agents to the office, protect the culture, and make sure everyone is happy! "







