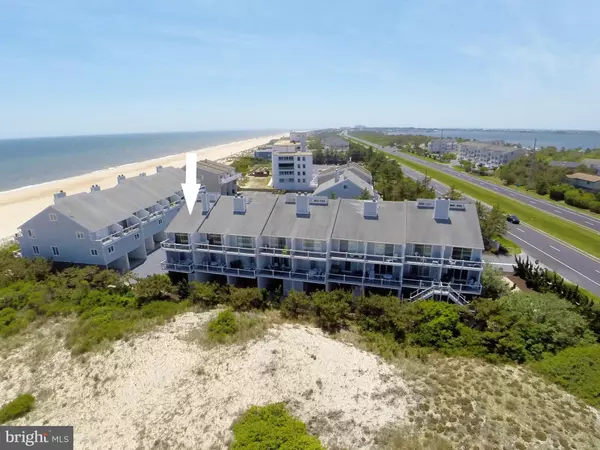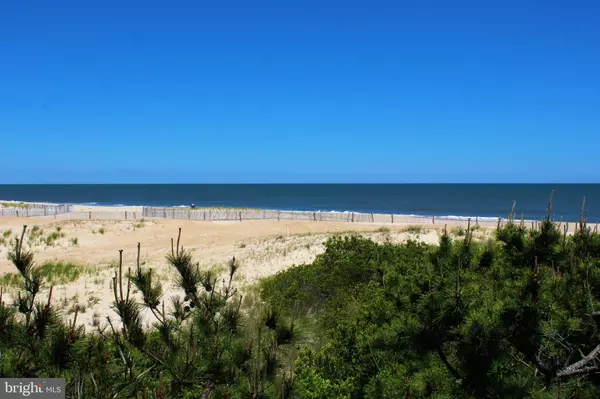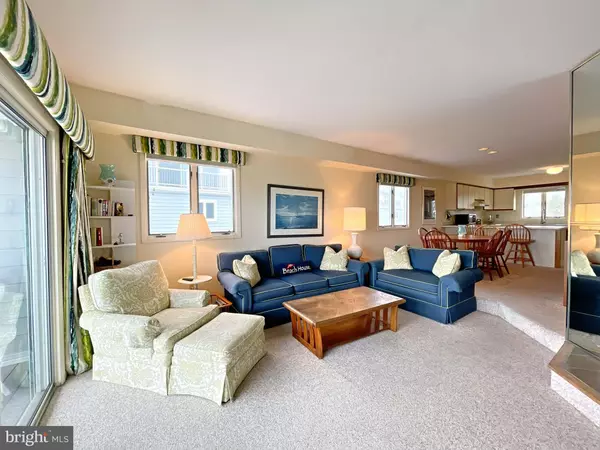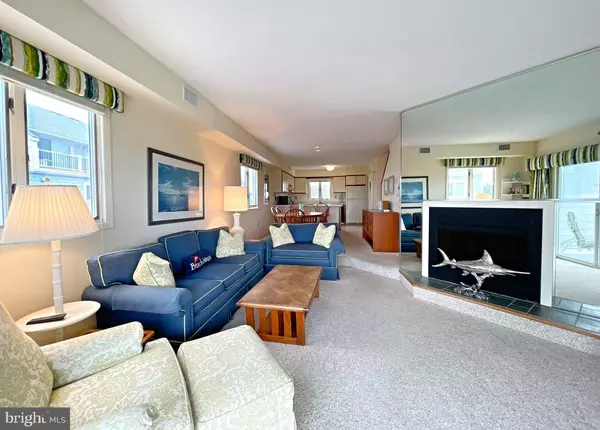$1,070,000
$895,000
19.6%For more information regarding the value of a property, please contact us for a free consultation.
3 Beds
3 Baths
1,306 SqFt
SOLD DATE : 05/02/2022
Key Details
Sold Price $1,070,000
Property Type Condo
Sub Type Condo/Co-op
Listing Status Sold
Purchase Type For Sale
Square Footage 1,306 sqft
Price per Sqft $819
Subdivision Seaside Villas
MLS Listing ID DESU2017800
Sold Date 05/02/22
Style Coastal
Bedrooms 3
Full Baths 2
Half Baths 1
Condo Fees $1,724/qua
HOA Y/N N
Abv Grd Liv Area 1,306
Originating Board BRIGHT
Year Built 1984
Annual Tax Amount $998
Tax Year 2021
Property Description
Just one home off the Oceanfront and nestled against protected state park land, this end townhome offers unobstructed views of the coastline. This coastal retreat is conveniently located only steps from the beach. Wake up to breathtaking sunrises over the ocean and fall asleep listening to the relaxing sounds of the waves. Situated between Bethany Beach and Fenwick Island, enjoy a less crowded beach while still being just minutes away from many of the area's best restaurants and attractions. This property is offered fully furnished and is ready to be enjoyed this summer!
Location
State DE
County Sussex
Area Baltimore Hundred (31001)
Zoning HR-1
Interior
Interior Features Combination Kitchen/Dining, Combination Dining/Living, Floor Plan - Open, Primary Bath(s)
Hot Water Electric
Heating Forced Air, Heat Pump(s)
Cooling Central A/C
Flooring Carpet, Vinyl
Fireplaces Number 1
Fireplaces Type Wood
Equipment Dishwasher, Disposal, Dryer - Electric, Icemaker, Refrigerator, Microwave, Oven/Range - Electric, Washer, Water Heater
Furnishings Yes
Fireplace Y
Appliance Dishwasher, Disposal, Dryer - Electric, Icemaker, Refrigerator, Microwave, Oven/Range - Electric, Washer, Water Heater
Heat Source Electric
Exterior
Exterior Feature Deck(s)
Amenities Available Beach
Water Access Y
View Ocean
Roof Type Architectural Shingle
Accessibility None
Porch Deck(s)
Garage N
Building
Lot Description Backs - Parkland
Story 4
Foundation Pilings
Sewer Public Sewer
Water Public
Architectural Style Coastal
Level or Stories 4
Additional Building Above Grade
New Construction N
Schools
School District Indian River
Others
Pets Allowed Y
HOA Fee Include Insurance,Ext Bldg Maint,Cable TV,Water,Trash,Common Area Maintenance
Senior Community No
Tax ID 134-22.00-11.00-11
Ownership Fee Simple
SqFt Source Estimated
Acceptable Financing Cash, Conventional
Listing Terms Cash, Conventional
Financing Cash,Conventional
Special Listing Condition Standard
Pets Allowed Cats OK, Dogs OK
Read Less Info
Want to know what your home might be worth? Contact us for a FREE valuation!

Our team is ready to help you sell your home for the highest possible price ASAP

Bought with LESLIE KOPP • Long & Foster Real Estate, Inc.

"My job is to find and attract mastery-based agents to the office, protect the culture, and make sure everyone is happy! "







