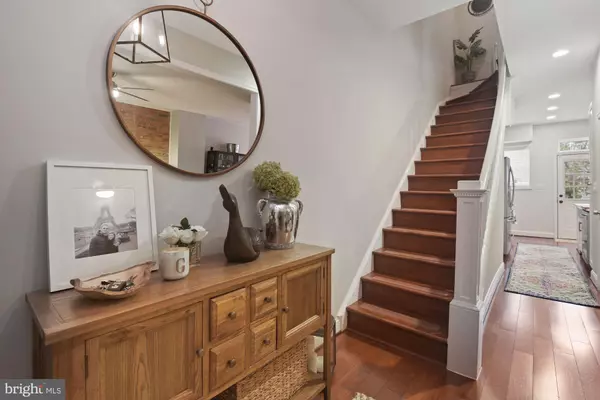$950,000
$889,000
6.9%For more information regarding the value of a property, please contact us for a free consultation.
4 Beds
3 Baths
1,940 SqFt
SOLD DATE : 02/12/2021
Key Details
Sold Price $950,000
Property Type Townhouse
Sub Type Interior Row/Townhouse
Listing Status Sold
Purchase Type For Sale
Square Footage 1,940 sqft
Price per Sqft $489
Subdivision Park View
MLS Listing ID DCDC501722
Sold Date 02/12/21
Style Other
Bedrooms 4
Full Baths 2
Half Baths 1
HOA Y/N N
Abv Grd Liv Area 1,360
Originating Board BRIGHT
Year Built 1908
Annual Tax Amount $6,007
Tax Year 2020
Lot Size 2,004 Sqft
Acres 0.05
Property Description
Gorgeous 4BR/2.5BA Wardman-style three-level row home ideally located in friendly Park View. The south-facing home has been exquisitely renovated throughout with the perfect balance of original and modern architectural features. The quaint front porch welcomes you to the main level's elegant entryway with original staircase, hardwood flooring, crisp trim work, and an exposed brick wall. The brand new kitchen is a home chef's dream with stainless steel appliances, quartz countertops, farmhouse sink, sleek cabinetry, gas cooking, and generous counter space. The open flow is perfectly suited for dining and entertaining indoors and out. Retreat to the bedroom level that hosts three spacious bedrooms with hardwood flooring and great closet space, a gracefully tiled bathroom, and convenient laundry. The finished lower level provides flexible living space galore and includes a bedroom niche, full bathroom with a frameless glass shower, office space, and large bonus living room. A separate entrance creates potential for an Airbnb or long-term rental. The outdoor spaces of the home will easily become your favorite spots to relax, incorporating a Trex deck along with a fantastic private backyard with cedar fence and lush grass. Parking for two cars and a new HVAC round out this incredible home in a location that can't be beat. Your home is steps from all that Georgia Avenue and 11th Street have to offer, with an eclectic mix of dining and retail. Metrobus on the next block along with Columbia Heights and Petworth Metros just 5 blocks away make commuting a breeze.
Location
State DC
County Washington
Zoning NA
Rooms
Basement Fully Finished, Rear Entrance, Sump Pump, Walkout Stairs, Front Entrance
Interior
Hot Water Electric
Heating Central
Cooling Central A/C
Heat Source Electric
Exterior
Water Access N
Accessibility None
Garage N
Building
Story 3
Sewer Public Sewer
Water Public
Architectural Style Other
Level or Stories 3
Additional Building Above Grade, Below Grade
New Construction N
Schools
School District District Of Columbia Public Schools
Others
Senior Community No
Tax ID 3042//0021
Ownership Fee Simple
SqFt Source Assessor
Special Listing Condition Standard
Read Less Info
Want to know what your home might be worth? Contact us for a FREE valuation!

Our team is ready to help you sell your home for the highest possible price ASAP

Bought with Non Member • Non Subscribing Office
"My job is to find and attract mastery-based agents to the office, protect the culture, and make sure everyone is happy! "







