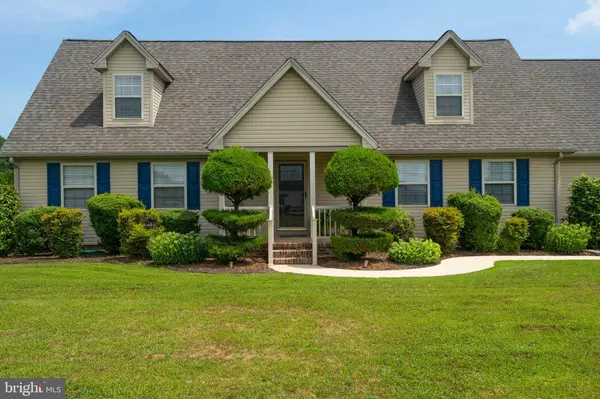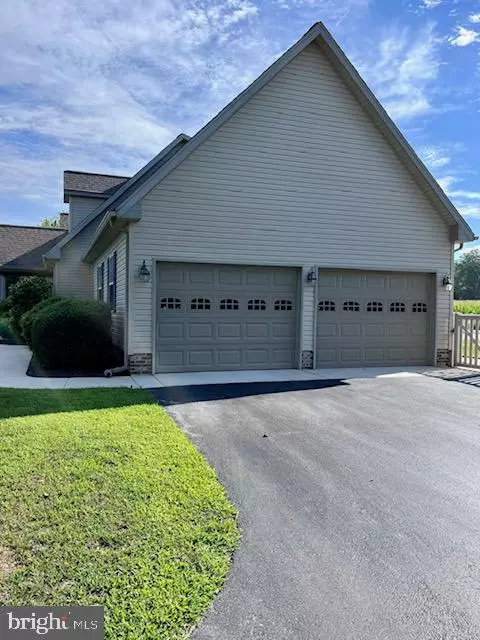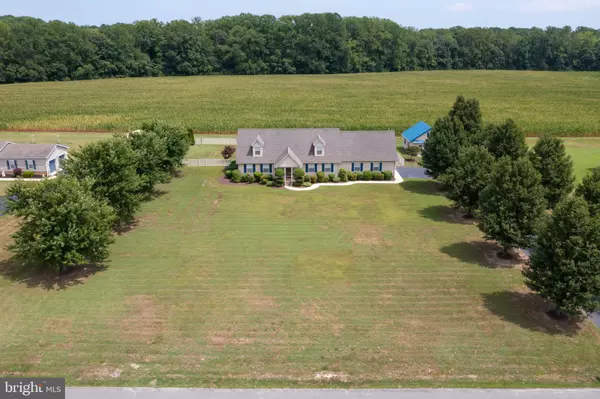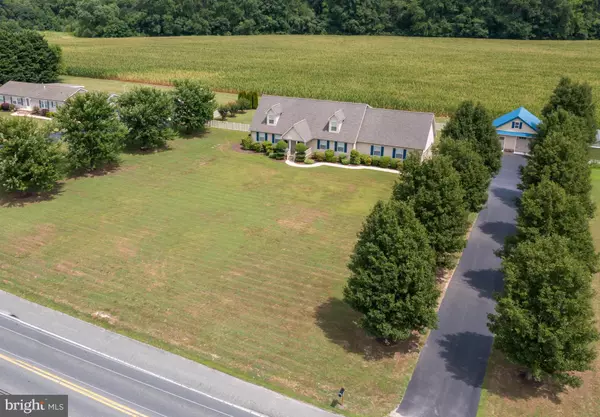$600,000
$625,000
4.0%For more information regarding the value of a property, please contact us for a free consultation.
4 Beds
3 Baths
2,596 SqFt
SOLD DATE : 09/22/2022
Key Details
Sold Price $600,000
Property Type Single Family Home
Sub Type Detached
Listing Status Sold
Purchase Type For Sale
Square Footage 2,596 sqft
Price per Sqft $231
Subdivision None Available
MLS Listing ID DESU2026318
Sold Date 09/22/22
Style Cape Cod,Contemporary
Bedrooms 4
Full Baths 3
HOA Y/N N
Abv Grd Liv Area 2,596
Originating Board BRIGHT
Year Built 2002
Annual Tax Amount $1,222
Tax Year 2021
Lot Size 1.000 Acres
Acres 1.0
Lot Dimensions 0.00 x 0.00
Property Description
Tucked away from the hustle and bustle is this private 1-acre oasis backing up to cornfields forever. This exceptionally cared for home shows like a model and is just waiting for its new owner. The recently remodeled eat-in kitchen is spacious with a view of the inviting saltwater pool surrounded by extensive hardscaping and double-sided stone fireplace. A picture- perfect setting for your backyard vacation! The sunny kitchen features all new stainless appliances, quartz counters /island, crisp white cabinetry, wainscoting and refinished HW flooring. A traditional living room floorplan welcomes you at the entrance and is spacious in size with room for entertaining or an evening of quiet solitude. Conveniently located on the 1st floor is a generously sized ensuite owners bedroom with walk-in closet and a second bedroom with a full bath. The second level features stunning ceramic flooring in the oversized hallway with 2 additional guest bedrooms, remodeled bathroom and a spacious family / media room complete with bar, wall mounted flat screen TV and surround sound. The perfect space to kick back and unwind! Other features include; tankless hot water heater, hybrid heating system, fully fenced rear yard, double-sided stone patio fireplace, lighted pool, Retractable Awning on deck, 1st floor laundry with overhead storage cupboards, a newly built 1-car garage with room for hobbies and an unfinished 2nd floor! Best of all, NO HOA, Restrictions or Fees, so bring your RV and Boat! Hurry this wont last long. Call for a showing today!
Location
State DE
County Sussex
Area Indian River Hundred (31008)
Zoning AR-1
Rooms
Other Rooms Living Room, Primary Bedroom, Bedroom 3, Bedroom 4, Kitchen, 2nd Stry Fam Rm, Laundry, Storage Room, Bathroom 2, Bathroom 3, Primary Bathroom
Main Level Bedrooms 2
Interior
Interior Features Bar, Carpet, Chair Railings, Combination Dining/Living, Crown Moldings, Entry Level Bedroom, Floor Plan - Traditional, Kitchen - Eat-In, Kitchen - Island, Recessed Lighting, Stall Shower, Upgraded Countertops, WhirlPool/HotTub, Wet/Dry Bar, Wood Floors
Hot Water Tankless
Heating Heat Pump(s)
Cooling Central A/C
Fireplaces Type Double Sided, Gas/Propane
Equipment Built-In Microwave, Dishwasher, Dryer, Stainless Steel Appliances, Refrigerator, Washer, Water Heater - Tankless, Built-In Range
Furnishings No
Fireplace Y
Window Features Screens,Storm,Double Pane
Appliance Built-In Microwave, Dishwasher, Dryer, Stainless Steel Appliances, Refrigerator, Washer, Water Heater - Tankless, Built-In Range
Heat Source Propane - Owned
Laundry Main Floor
Exterior
Exterior Feature Patio(s), Porch(es)
Parking Features Additional Storage Area, Garage - Side Entry, Garage Door Opener
Garage Spaces 15.0
Fence Fully
Pool In Ground, Saltwater
Water Access N
Roof Type Architectural Shingle
Accessibility None
Porch Patio(s), Porch(es)
Attached Garage 2
Total Parking Spaces 15
Garage Y
Building
Lot Description Front Yard, Landscaping, No Thru Street, Rear Yard, Road Frontage, Not In Development, Partly Wooded, SideYard(s), Unrestricted, Cleared
Story 2
Foundation Crawl Space
Sewer Gravity Sept Fld
Water Well
Architectural Style Cape Cod, Contemporary
Level or Stories 2
Additional Building Above Grade, Below Grade
New Construction N
Schools
School District Cape Henlopen
Others
Senior Community No
Tax ID 234-11.00-56.10
Ownership Fee Simple
SqFt Source Assessor
Acceptable Financing Conventional, Cash
Listing Terms Conventional, Cash
Financing Conventional,Cash
Special Listing Condition Standard
Read Less Info
Want to know what your home might be worth? Contact us for a FREE valuation!

Our team is ready to help you sell your home for the highest possible price ASAP

Bought with Brian Donahue • Long & Foster Real Estate, Inc.

"My job is to find and attract mastery-based agents to the office, protect the culture, and make sure everyone is happy! "







