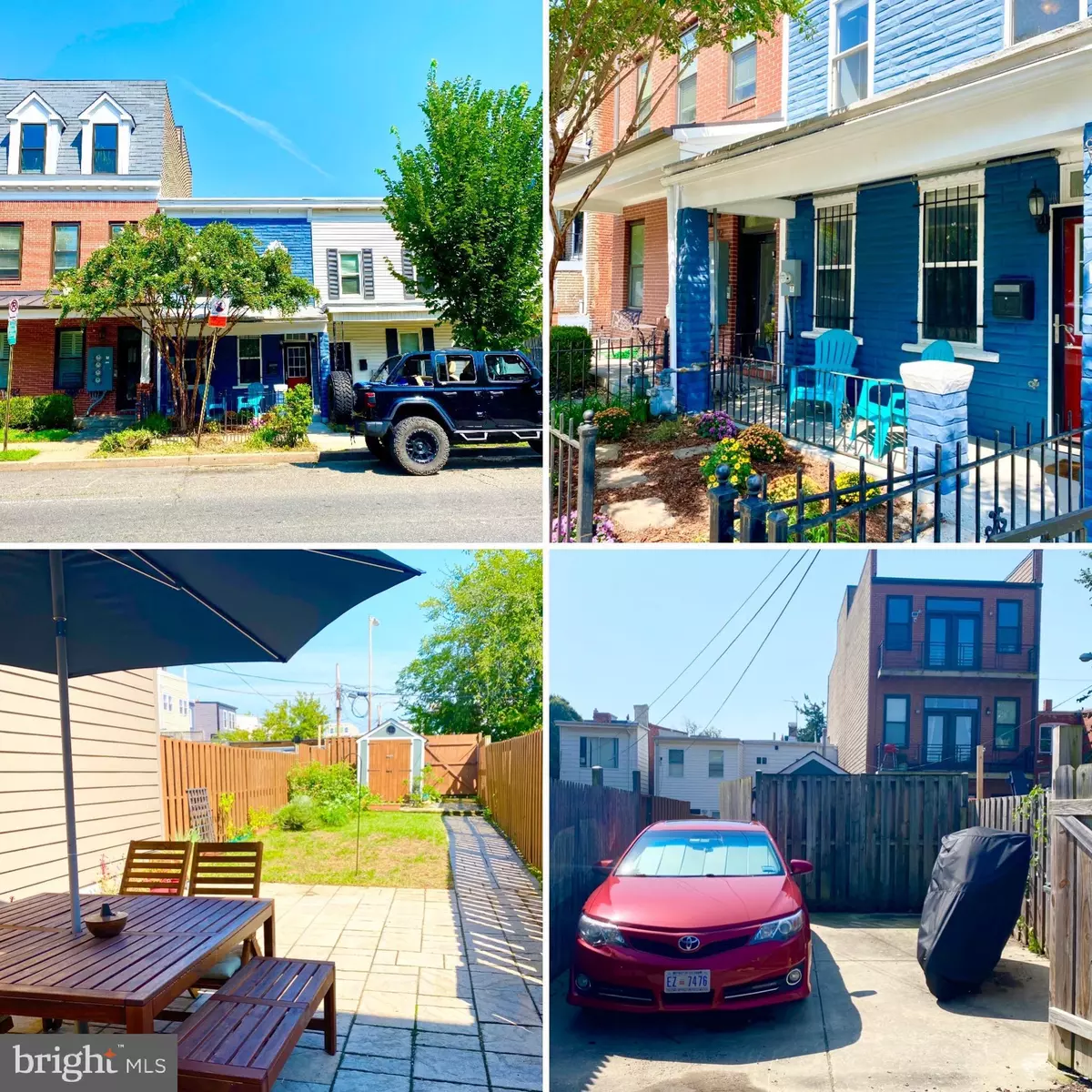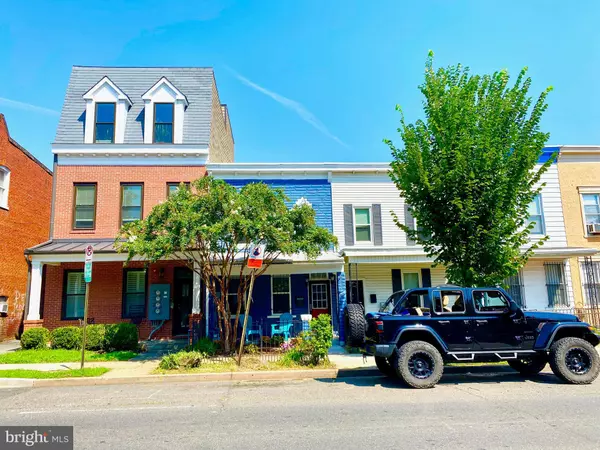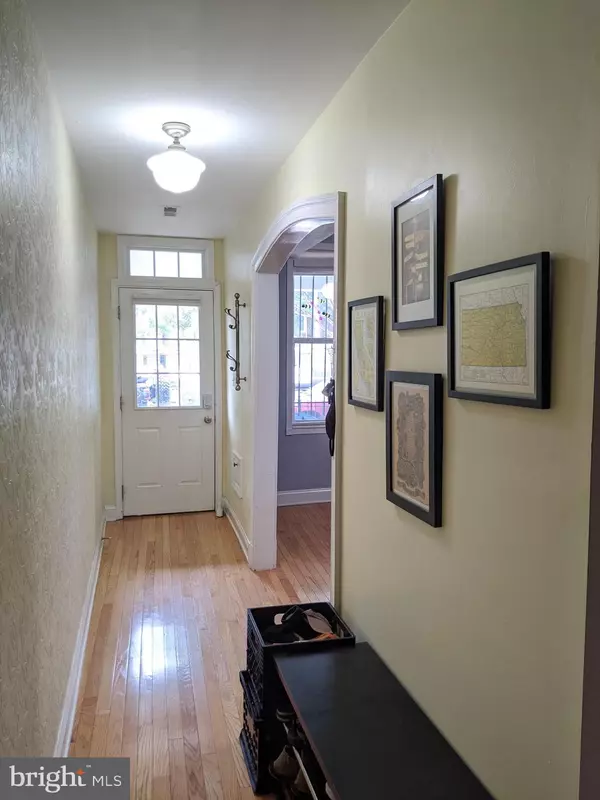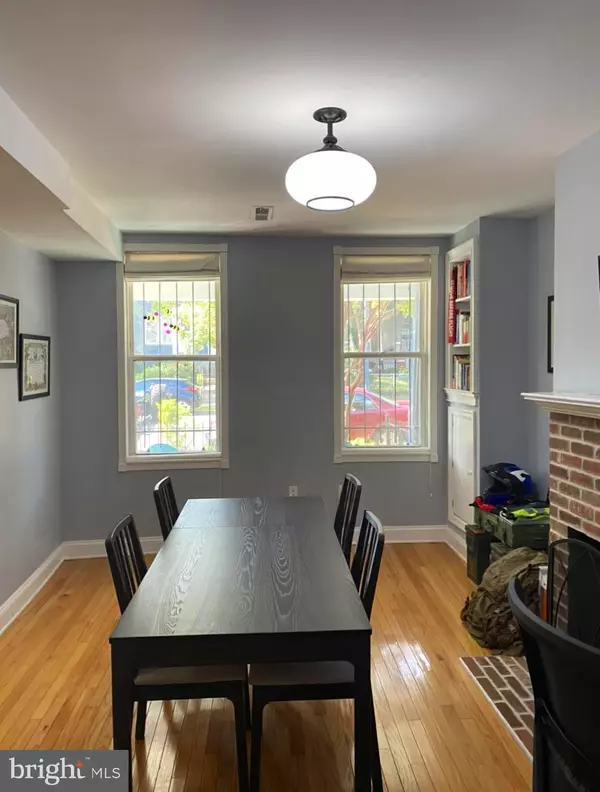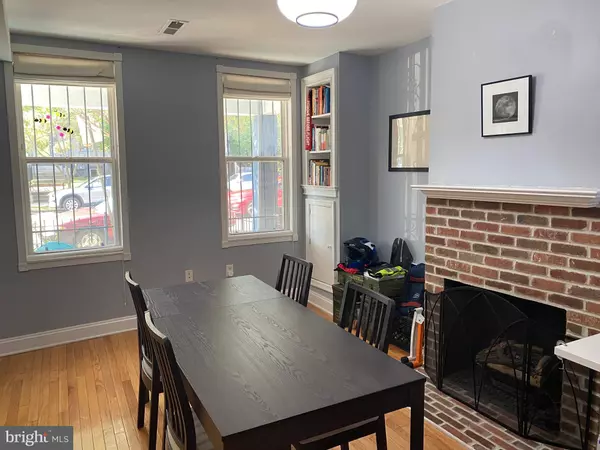$735,000
$750,000
2.0%For more information regarding the value of a property, please contact us for a free consultation.
2 Beds
2 Baths
1,401 SqFt
SOLD DATE : 02/01/2021
Key Details
Sold Price $735,000
Property Type Townhouse
Sub Type Interior Row/Townhouse
Listing Status Sold
Purchase Type For Sale
Square Footage 1,401 sqft
Price per Sqft $524
Subdivision Old City #1
MLS Listing ID DCDC483448
Sold Date 02/01/21
Style Traditional
Bedrooms 2
Full Baths 2
HOA Y/N N
Abv Grd Liv Area 1,401
Originating Board BRIGHT
Year Built 1908
Annual Tax Amount $5,563
Tax Year 2020
Lot Size 2,189 Sqft
Acres 0.05
Property Description
Substantial Price Reduction for this spacious 2 BR/2BA townhouse with huge back yard made for entertaining. Just 3 blocks from Stadium-Armory Metro Station (blue and Orange line). Hardwood flooring throughout, with chef's kitchen with stainless steel appliances and gas cooking range. The dining room has a gas fireplace and opens into the living room. The main bedroom has custom closets and an ensuite bathroom. There is a second, good sized bedroom and bathroom. The huge fully fenced back yard has a paved patio that is perfect for dining "Alfresco" under the stars! There is a storage shed and gated secure parking for 2 cars. This beautiful home is conveniently located for the shops, restaurants and entertainment at Eastern Market and Barracks Row. It is also just 2 miles to Capitol Hill and close to RFK Stadium and the greenery of Lincoln Park.
Location
State DC
County Washington
Zoning RESIDENTIAL
Direction South
Rooms
Other Rooms Living Room, Dining Room, Kitchen, Bedroom 1, Laundry, Primary Bathroom
Main Level Bedrooms 2
Interior
Interior Features Combination Dining/Living, Crown Moldings, Dining Area, Floor Plan - Traditional, Kitchen - Gourmet, Kitchen - Table Space, Window Treatments
Hot Water Natural Gas
Heating Forced Air
Cooling Central A/C
Flooring Hardwood
Fireplaces Number 1
Fireplaces Type Gas/Propane
Equipment Dishwasher, Disposal, Dryer, Microwave, Oven/Range - Gas, Range Hood, Refrigerator, Washer, Water Heater
Furnishings No
Fireplace Y
Appliance Dishwasher, Disposal, Dryer, Microwave, Oven/Range - Gas, Range Hood, Refrigerator, Washer, Water Heater
Heat Source Natural Gas
Laundry Main Floor
Exterior
Fence Wood
Utilities Available Cable TV Available
Water Access N
Accessibility Doors - Swing In
Garage N
Building
Story 2
Sewer Public Septic
Water Public
Architectural Style Traditional
Level or Stories 2
Additional Building Above Grade, Below Grade
Structure Type Brick,Dry Wall
New Construction N
Schools
School District District Of Columbia Public Schools
Others
Senior Community No
Tax ID 1097//0045
Ownership Fee Simple
SqFt Source Assessor
Acceptable Financing Conventional, Cash, VA
Listing Terms Conventional, Cash, VA
Financing Conventional,Cash,VA
Special Listing Condition Standard
Read Less Info
Want to know what your home might be worth? Contact us for a FREE valuation!

Our team is ready to help you sell your home for the highest possible price ASAP

Bought with Tim Barley • RE/MAX Allegiance
"My job is to find and attract mastery-based agents to the office, protect the culture, and make sure everyone is happy! "


