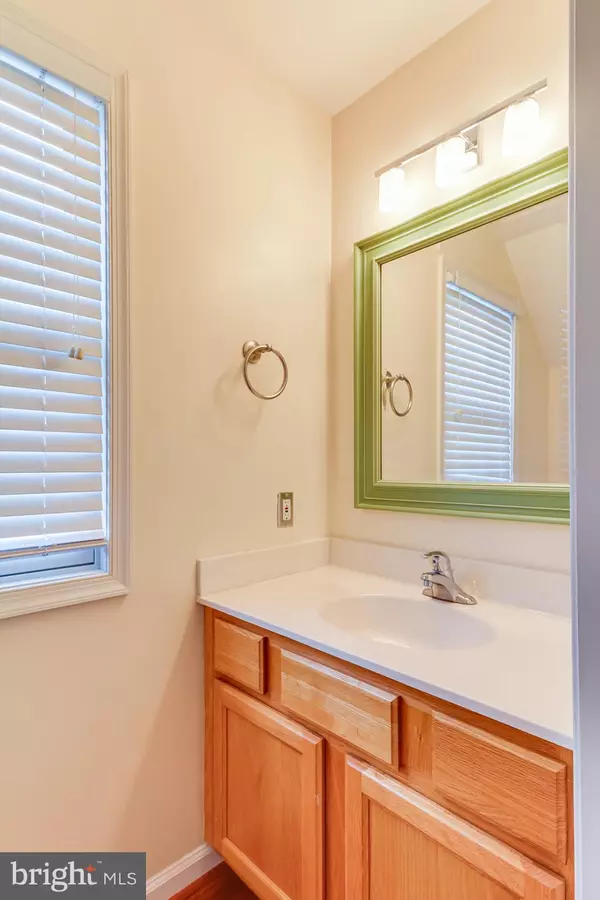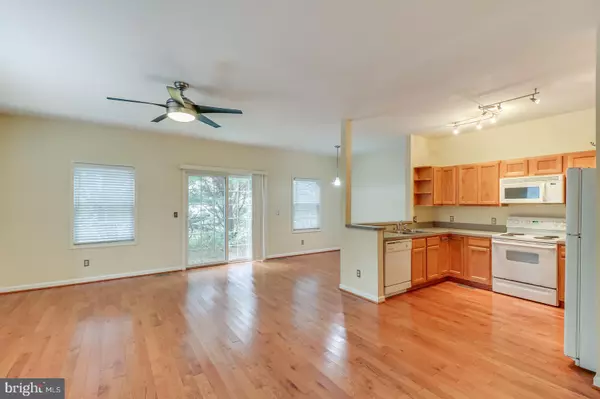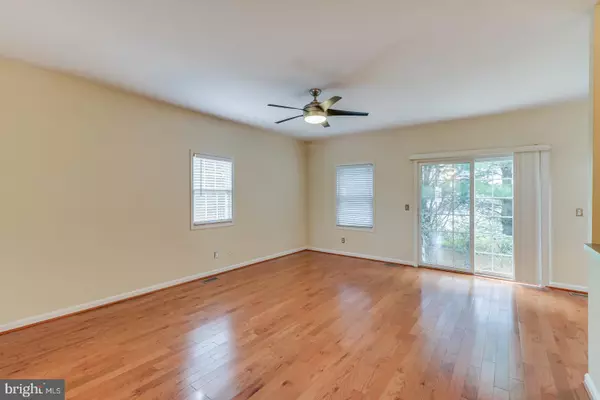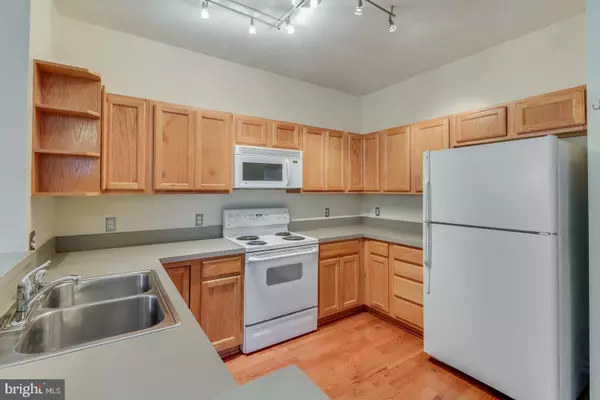$217,000
$219,500
1.1%For more information regarding the value of a property, please contact us for a free consultation.
3 Beds
3 Baths
1,748 SqFt
SOLD DATE : 02/26/2021
Key Details
Sold Price $217,000
Property Type Condo
Sub Type Condo/Co-op
Listing Status Sold
Purchase Type For Sale
Square Footage 1,748 sqft
Price per Sqft $124
Subdivision Admirals Quarters
MLS Listing ID DESU174794
Sold Date 02/26/21
Style Contemporary
Bedrooms 3
Full Baths 2
Half Baths 1
Condo Fees $450/qua
HOA Y/N N
Abv Grd Liv Area 1,748
Originating Board BRIGHT
Year Built 2005
Annual Tax Amount $1,372
Tax Year 2020
Lot Size 1.770 Acres
Acres 1.77
Lot Dimensions 0.00 x 0.00
Property Description
Do not let this one get away. 3 Bedroom + office on 2nd floor with 2 full baths. Main level is open floor plan with kitchen overlooking family room and dining area. 1/2 bath on 1st. floor. There is a one car garage as well. Beautiful landscaping. The spacious owner's suite has a generous walk in closet. There is a private back patio. The property is located close to downtown Milton and a short drive to Rehoboth Beach or to Lewes. Property is vacant and can be shown on quick notice. Please make appointments thru Showing time.
Location
State DE
County Sussex
Area Broadkill Hundred (31003)
Zoning TN
Interior
Interior Features Ceiling Fan(s), Combination Dining/Living, Dining Area, Floor Plan - Open, Store/Office, Walk-in Closet(s), Built-Ins
Hot Water Electric
Heating Forced Air
Cooling Central A/C
Flooring Hardwood, Vinyl
Equipment Built-In Microwave, Dishwasher, Disposal, Dryer - Electric, Oven/Range - Electric, Refrigerator, Washer, Water Heater
Furnishings No
Fireplace N
Window Features Screens
Appliance Built-In Microwave, Dishwasher, Disposal, Dryer - Electric, Oven/Range - Electric, Refrigerator, Washer, Water Heater
Heat Source Electric
Laundry Upper Floor
Exterior
Exterior Feature Patio(s), Porch(es)
Parking Features Garage - Front Entry
Garage Spaces 3.0
Utilities Available Cable TV, Sewer Available, Water Available
Water Access N
View Trees/Woods
Roof Type Composite
Accessibility Level Entry - Main
Porch Patio(s), Porch(es)
Total Parking Spaces 3
Garage N
Building
Lot Description Backs to Trees, Front Yard, Landscaping, Partly Wooded
Story 2
Foundation Crawl Space
Sewer Public Sewer
Water Public
Architectural Style Contemporary
Level or Stories 2
Additional Building Above Grade, Below Grade
Structure Type Dry Wall
New Construction N
Schools
School District Cape Henlopen
Others
Pets Allowed Y
HOA Fee Include Lawn Maintenance
Senior Community No
Tax ID 235-14.00-89.10-122
Ownership Fee Simple
SqFt Source Assessor
Security Features Smoke Detector
Acceptable Financing Cash, Conventional, FHA, VA
Horse Property N
Listing Terms Cash, Conventional, FHA, VA
Financing Cash,Conventional,FHA,VA
Special Listing Condition Standard
Pets Allowed Cats OK, Dogs OK
Read Less Info
Want to know what your home might be worth? Contact us for a FREE valuation!

Our team is ready to help you sell your home for the highest possible price ASAP

Bought with Nitan Soni • Coldwell Banker Resort Realty - Rehoboth
"My job is to find and attract mastery-based agents to the office, protect the culture, and make sure everyone is happy! "







