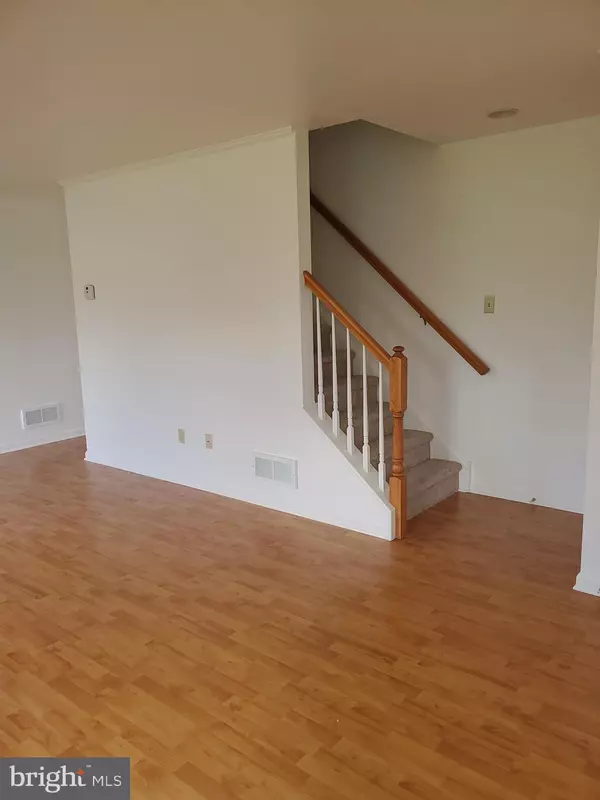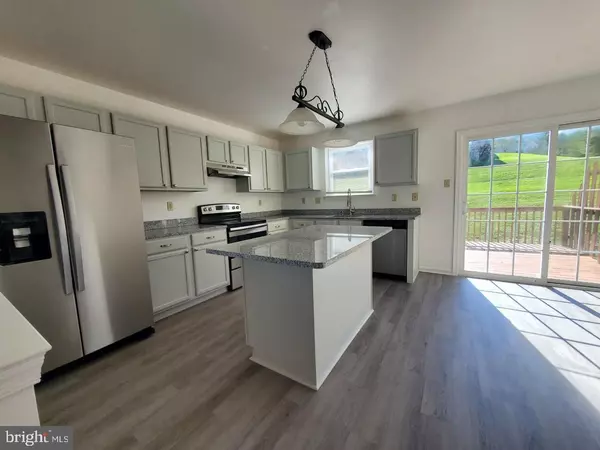$205,000
$205,000
For more information regarding the value of a property, please contact us for a free consultation.
3 Beds
3 Baths
1,479 SqFt
SOLD DATE : 11/12/2020
Key Details
Sold Price $205,000
Property Type Townhouse
Sub Type End of Row/Townhouse
Listing Status Sold
Purchase Type For Sale
Square Footage 1,479 sqft
Price per Sqft $138
Subdivision Spring Brook Village
MLS Listing ID PACT517666
Sold Date 11/12/20
Style Colonial
Bedrooms 3
Full Baths 2
Half Baths 1
HOA Fees $48/qua
HOA Y/N Y
Abv Grd Liv Area 1,479
Originating Board BRIGHT
Year Built 2003
Annual Tax Amount $5,236
Tax Year 2020
Lot Size 3,852 Sqft
Acres 0.09
Lot Dimensions 0.00 x 0.00
Property Description
End Unit in Spring Brook Village in Valley Township. Low HOA fees. This townhome features 3 bedrooms, and 2.5 bathrooms and a one car garage. There is an unfinished basement and with it being the end unit there is open space giving you a feeling of privacy on that side. Enter the spacious combination living room and dining room with a great feeling of brightness, with new laminate flooring. The entire unit has been freshly painted for you to move right in! The bright kitchen features an abundance of kitchen cabinets, new stainless appliances, center island and breakfast bar with all new granite and a dining area. Step through the sliding door to the freshly sanded and stained large deck to enjoy your relaxing moments and BBQ's! There is also a main floor powder room and coat closet and a door to your garage. The lower levels awaits your opportunity to finish, there is a laundry area. The second floor features the owners suite (truly large) with a full bathroom. Two additional bedrooms as well as a hall bathroom complete this level. Fresh paint, new garage door, sealed driveway, all new flooring except living room which was in great shape! Three new ADA toilets and the kitchen cabinets have been re-finished with new hardware. The HOA takes care of the yard work, snow removal on the sidewalks. Set your appointments quickly so you can be the new owner of this beautiful home.
Location
State PA
County Chester
Area Valley Twp (10338)
Zoning R2
Rooms
Other Rooms Living Room, Bedroom 2, Bedroom 3, Kitchen, Bedroom 1
Basement Full
Interior
Hot Water Natural Gas
Heating Forced Air
Cooling Central A/C
Flooring Carpet, Vinyl
Heat Source Natural Gas
Exterior
Parking Features Garage - Front Entry
Garage Spaces 1.0
Water Access N
Roof Type Architectural Shingle
Accessibility None
Attached Garage 1
Total Parking Spaces 1
Garage Y
Building
Story 2
Sewer Public Sewer
Water Public
Architectural Style Colonial
Level or Stories 2
Additional Building Above Grade, Below Grade
New Construction N
Schools
School District Coatesville Area
Others
Pets Allowed Y
Senior Community No
Tax ID 38-04 -0267
Ownership Fee Simple
SqFt Source Assessor
Acceptable Financing Cash, Conventional, FHA, VA
Listing Terms Cash, Conventional, FHA, VA
Financing Cash,Conventional,FHA,VA
Special Listing Condition Standard
Pets Allowed No Pet Restrictions
Read Less Info
Want to know what your home might be worth? Contact us for a FREE valuation!

Our team is ready to help you sell your home for the highest possible price ASAP

Bought with Lucinda L Royer • Realty One Group Exclusive
"My job is to find and attract mastery-based agents to the office, protect the culture, and make sure everyone is happy! "







