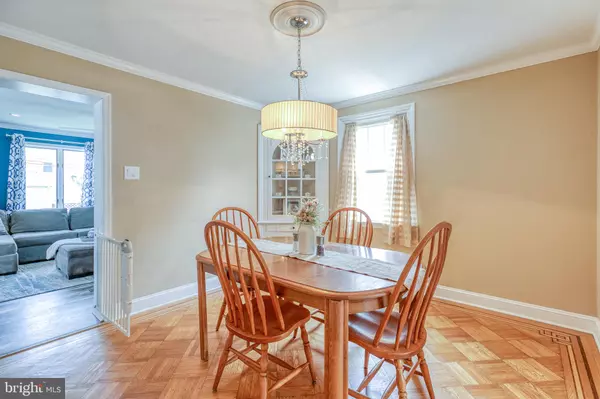$259,200
$263,000
1.4%For more information regarding the value of a property, please contact us for a free consultation.
3 Beds
2 Baths
1,964 SqFt
SOLD DATE : 08/10/2020
Key Details
Sold Price $259,200
Property Type Single Family Home
Sub Type Detached
Listing Status Sold
Purchase Type For Sale
Square Footage 1,964 sqft
Price per Sqft $131
Subdivision Aronimink
MLS Listing ID PADE520452
Sold Date 08/10/20
Style Other
Bedrooms 3
Full Baths 1
Half Baths 1
HOA Y/N N
Abv Grd Liv Area 1,964
Originating Board BRIGHT
Year Built 1938
Annual Tax Amount $8,617
Tax Year 2019
Lot Size 5,793 Sqft
Acres 0.13
Lot Dimensions 55.00 x 100.00
Property Description
View Virtual Tour Rare opportunity to own a home in sought after Aronimink! The 1st floor, with crown molding and gorgeous parquet floors with custom walnut inlay, features a spacious family room with a fireplace and built-in bookshelves, separate dining room and an open kitchen with stainless steel appliances. This floor is completed with an addition and powder room. This room is bright and airy with large windows and is perfectly situated as a media room. The 2nd floor with refinished oak floors has 3 spacious bedrooms with plenty of closet space and a new full bathroom with a soaking tub and wainscoting. The walk-up attic offers additional storage space. The partially finished basement adds even more sq footage and also has a separate laundry and storage area. With the deck and spacious backyard, this house offers plenty of outdoor entertaining space! There's more: the house has been completely rewired with 200 AMP service, lots of natural sunlight, recessed lights throughout, new hot water heater and plenty of storage. Great location! Walk to Aronimink Elementary School and several shopping centers. Close to Rt 1 and the train. Easy commute to Center City.
Location
State PA
County Delaware
Area Upper Darby Twp (10416)
Zoning R10
Rooms
Basement Full, Partially Finished
Interior
Interior Features Built-Ins, Cedar Closet(s), Ceiling Fan(s), Crown Moldings, Dining Area, Recessed Lighting, Soaking Tub, Wood Floors
Hot Water Electric
Heating Forced Air
Cooling Central A/C
Flooring Hardwood
Fireplaces Number 1
Equipment Stainless Steel Appliances
Fireplace Y
Appliance Stainless Steel Appliances
Heat Source Natural Gas
Laundry Basement
Exterior
Parking Features Garage - Front Entry
Garage Spaces 3.0
Water Access N
Roof Type Asphalt
Accessibility None
Attached Garage 1
Total Parking Spaces 3
Garage Y
Building
Story 2
Sewer Public Sewer
Water Public
Architectural Style Other
Level or Stories 2
Additional Building Above Grade, Below Grade
New Construction N
Schools
School District Upper Darby
Others
Senior Community No
Tax ID 16-11-00865-00
Ownership Fee Simple
SqFt Source Assessor
Special Listing Condition Standard
Read Less Info
Want to know what your home might be worth? Contact us for a FREE valuation!

Our team is ready to help you sell your home for the highest possible price ASAP

Bought with Linzee Ciprani • KW Greater West Chester
"My job is to find and attract mastery-based agents to the office, protect the culture, and make sure everyone is happy! "







