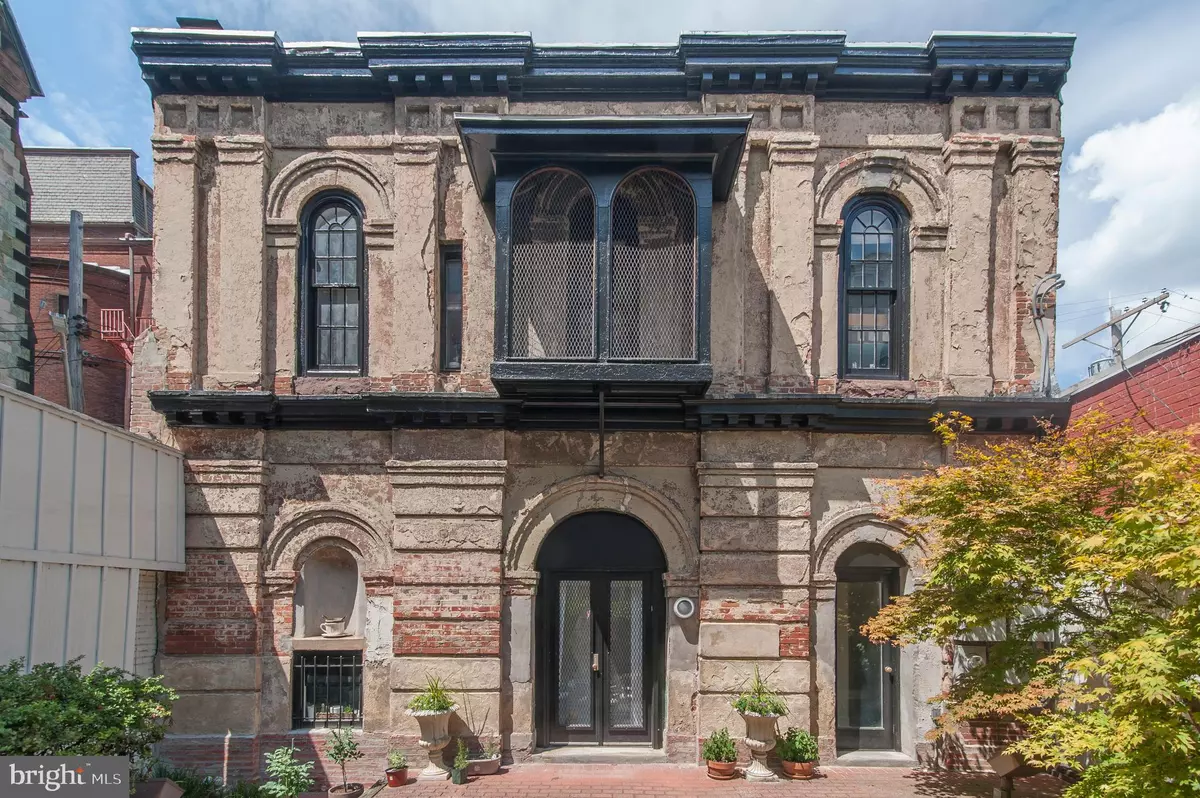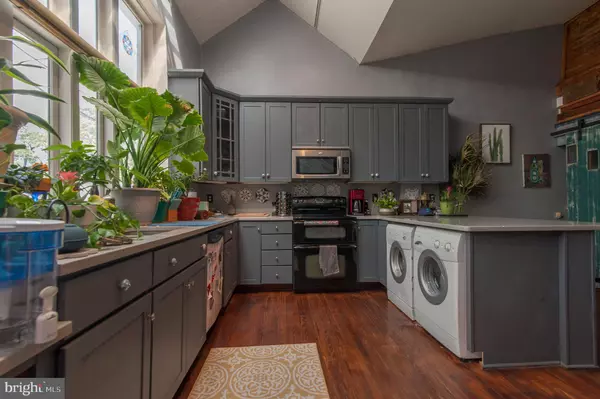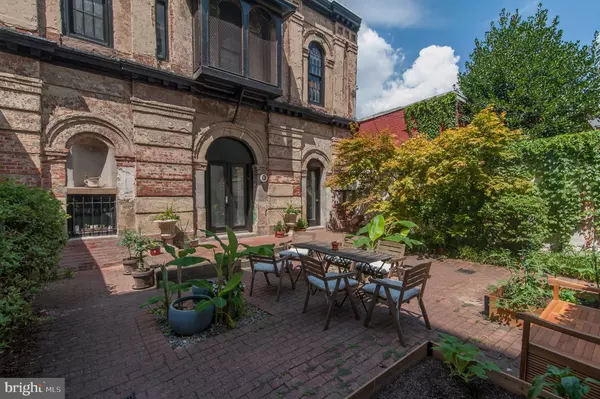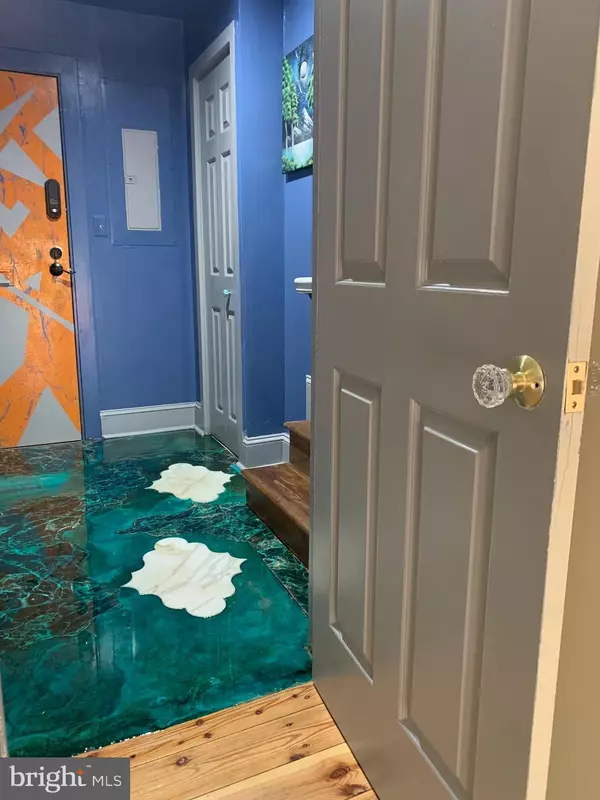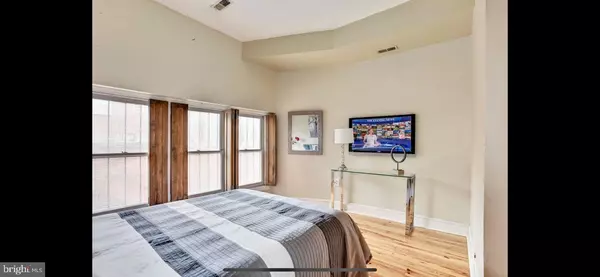$210,000
$215,000
2.3%For more information regarding the value of a property, please contact us for a free consultation.
2 Beds
2 Baths
872 SqFt
SOLD DATE : 12/01/2020
Key Details
Sold Price $210,000
Property Type Single Family Home
Sub Type Twin/Semi-Detached
Listing Status Sold
Purchase Type For Sale
Square Footage 872 sqft
Price per Sqft $240
Subdivision Mount Vernon Place Historic District
MLS Listing ID MDBA519658
Sold Date 12/01/20
Style Carriage House
Bedrooms 2
Full Baths 1
Half Baths 1
HOA Fees $240/mo
HOA Y/N Y
Abv Grd Liv Area 872
Originating Board BRIGHT
Annual Tax Amount $4,835
Tax Year 2019
Property Description
Artist Masterpiece! All Furnishings Negotiable. You will Love this Completely Renovated Condo in Heart of Mt. Vernon - Baltimore's Historic and Cultural Center. This Home is an Artist's Dream. The Carriage house this condo is inside was built in 1870. Every Room has Unique Features and Repurposed or Refinished Historical Touches. From the Fully Renovated Kitchen to the Historic Family Room Fireplace, this Home has Everything. The Foyer Features Ample Storage, Inviting Bright Colors, and an Original Marble Floor that has been Refinished with a Blue Resin Giving the Entire area a Chic Feel. There is a Convenient Main Floor Bedroom with Huge Windows for Maximum Natural Light and High 9ft Ceilings and an adjacent Full Bath with Original Charming Floor Tiling. The Second Floor has the Perfect Open Concept Entertaining Space that starts with a Gorgeous Gourmet Kitchen and it's Massive Granite Peninsula, Specialty Cabinetry, Breakfast Nook, and 8 ft of Windows stretching to the Skylights. The Open Family Room Boasts a Redesigned Fireplace as a Focal Point of the Cozy Space and a Barn Door to offer Privacy and Flex Space that is Great when Entertaining. The third Floor/ Loft has been converted into a Hideaway type 2nd Bedroom w/ a Wide 4ft Closet and a Convenient Half Bath. The Condo comes with access to an Outdoor 30x45ft Brick Courtyard with Lush Green Plants, Patio Furniture, and Community Grill. Property has a Main Building Entrance off Mt. Vernon Place and a Private Entrance off Branch Ln with Potential for Private Adj. Leased Parking Spot for $100/m to Compliment Easy Area Parking. Unbeatable Location Half a Block from the Washington Monument and It's 4 Surrounding Parks. Blocks from The Peabody Institute, Walters Art Museum, Center Stage & Countless Entertainment Shopping and Restaurants. Less than a mile to Penn Station and the Inner Harbor. Love it or Leave it with our 24 Month Buy It Back or Sell it for Free Guarantee!* Have a Home to Sell? Buy this Home and We Will Buy Yours for Cash!* Don't Miss Out! Schedule a Tour Today!
Location
State MD
County Baltimore City
Zoning OR-2
Rooms
Other Rooms Living Room, Bedroom 2, Kitchen, Foyer, Bedroom 1, Bathroom 1, Bathroom 2
Main Level Bedrooms 1
Interior
Interior Features Bar, Breakfast Area, Ceiling Fan(s), Combination Kitchen/Dining, Combination Kitchen/Living, Dining Area, Entry Level Bedroom, Floor Plan - Open, Kitchen - Eat-In, Kitchen - Gourmet, Kitchen - Island, Kitchen - Table Space, Recessed Lighting, Skylight(s), Tub Shower, Upgraded Countertops, Wood Floors
Hot Water Electric
Heating Heat Pump(s)
Cooling Central A/C, Ceiling Fan(s)
Flooring Hardwood, Ceramic Tile
Fireplaces Number 1
Fireplaces Type Mantel(s), Non-Functioning, Brick
Equipment Built-In Microwave, Cooktop, Dryer - Front Loading, Dryer - Electric, Energy Efficient Appliances, Exhaust Fan, Oven - Double, Oven/Range - Electric, Refrigerator, Stainless Steel Appliances, Washer - Front Loading
Fireplace Y
Window Features Double Hung,Palladian,Skylights
Appliance Built-In Microwave, Cooktop, Dryer - Front Loading, Dryer - Electric, Energy Efficient Appliances, Exhaust Fan, Oven - Double, Oven/Range - Electric, Refrigerator, Stainless Steel Appliances, Washer - Front Loading
Heat Source Electric
Laundry Dryer In Unit, Has Laundry, Upper Floor, Washer In Unit
Exterior
Exterior Feature Patio(s), Terrace
Amenities Available Common Grounds, Extra Storage, Picnic Area, Other
Water Access N
Accessibility None
Porch Patio(s), Terrace
Garage N
Building
Story 2.5
Sewer Public Sewer
Water Public
Architectural Style Carriage House
Level or Stories 2.5
Additional Building Above Grade, Below Grade
Structure Type Dry Wall,9'+ Ceilings,Vaulted Ceilings,Wood Walls
New Construction N
Schools
School District Baltimore City Public Schools
Others
HOA Fee Include Common Area Maintenance,Ext Bldg Maint,Trash
Senior Community No
Tax ID 0311110526 008L
Ownership Condominium
Security Features Main Entrance Lock,Smoke Detector,Window Grills
Acceptable Financing Conventional, VA
Listing Terms Conventional, VA
Financing Conventional,VA
Special Listing Condition Standard
Read Less Info
Want to know what your home might be worth? Contact us for a FREE valuation!

Our team is ready to help you sell your home for the highest possible price ASAP

Bought with James M Blaney • Keller Williams Legacy West
"My job is to find and attract mastery-based agents to the office, protect the culture, and make sure everyone is happy! "


