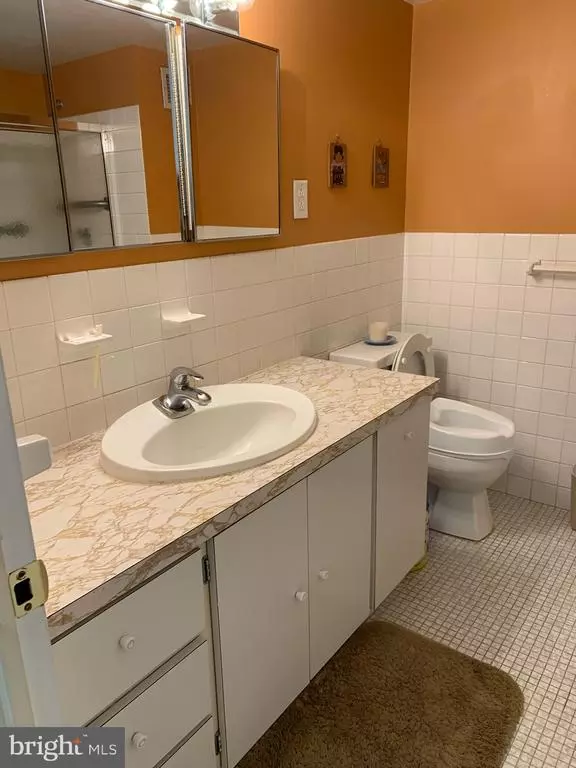$150,000
$150,000
For more information regarding the value of a property, please contact us for a free consultation.
2 Beds
2 Baths
1,251 SqFt
SOLD DATE : 05/12/2021
Key Details
Sold Price $150,000
Property Type Single Family Home
Sub Type Unit/Flat/Apartment
Listing Status Sold
Purchase Type For Sale
Square Footage 1,251 sqft
Price per Sqft $119
Subdivision River Park
MLS Listing ID PAPH919396
Sold Date 05/12/21
Style Other
Bedrooms 2
Full Baths 2
HOA Fees $751/mo
HOA Y/N Y
Abv Grd Liv Area 1,251
Originating Board BRIGHT
Year Built 1970
Annual Tax Amount $1,243
Tax Year 2021
Lot Dimensions 0.00 x 0.00
Property Description
No Dogs allowed except emotionally support dogs! River Park House! Lovingly maintained condo by a long time owner. This 2 bedroom , two full bathroom with , living room, dining room and kitchen with off street parking is located in the River Park section of Philadelphia which is located off of City Line Avenue and around the corner from Falls Bridge (East and West River Drives). The building has 24 Hour Security and the unit has a washer, dryer, dishwasher, garbage disposal. In addition, the building has a mini gym, beauty salon, and a swimming pool outside for additional fees. This is a must see! This won't last long with close access to East and West River Drives for outdoor recreation, highways and public transportation. Bus at the corner up the street from the property will take you to Center City of Historic Philadelphia (Downtown). I will talk to you soon!
Location
State PA
County Philadelphia
Area 19131 (19131)
Zoning RM4
Rooms
Main Level Bedrooms 2
Interior
Interior Features Carpet, Combination Dining/Living, Elevator, Entry Level Bedroom, Primary Bath(s), Tub Shower, Walk-in Closet(s), Other
Hot Water Natural Gas
Heating Forced Air
Cooling Central A/C
Fireplace N
Heat Source Natural Gas
Laundry Dryer In Unit, Washer In Unit
Exterior
Fence Fully
Utilities Available Cable TV Available, Phone Available, Natural Gas Available, Water Available, Electric Available
Amenities Available Beauty Salon, Elevator, Exercise Room, Fitness Center, Pool - Outdoor, Security, Swimming Pool
Water Access N
View Garden/Lawn, Trees/Woods
Accessibility Elevator
Garage N
Building
Story 1
Unit Features Hi-Rise 9+ Floors
Sewer No Septic System
Water Public
Architectural Style Other
Level or Stories 1
Additional Building Above Grade, Below Grade
New Construction N
Schools
School District The School District Of Philadelphia
Others
Pets Allowed Y
HOA Fee Include All Ground Fee,Air Conditioning,Cable TV,Common Area Maintenance,Ext Bldg Maint,Electricity,Heat,Lawn Maintenance,Management,Parking Fee,Pool(s),Snow Removal,Trash,Water
Senior Community No
Tax ID 888520468
Ownership Condominium
Security Features 24 hour security
Acceptable Financing Cash, Conventional
Horse Property N
Listing Terms Cash, Conventional
Financing Cash,Conventional
Special Listing Condition Standard
Pets Allowed Cats OK
Read Less Info
Want to know what your home might be worth? Contact us for a FREE valuation!

Our team is ready to help you sell your home for the highest possible price ASAP

Bought with Irene Ann Lobron • Elfant Wissahickon-Chestnut Hill
"My job is to find and attract mastery-based agents to the office, protect the culture, and make sure everyone is happy! "







