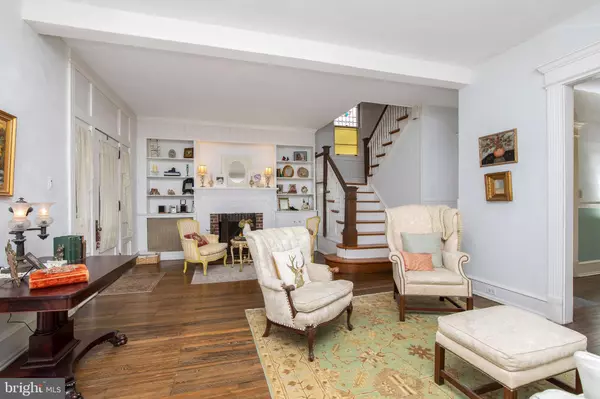$630,000
$665,000
5.3%For more information regarding the value of a property, please contact us for a free consultation.
4 Beds
2 Baths
2,587 SqFt
SOLD DATE : 12/15/2020
Key Details
Sold Price $630,000
Property Type Single Family Home
Sub Type Detached
Listing Status Sold
Purchase Type For Sale
Square Footage 2,587 sqft
Price per Sqft $243
Subdivision Elizabeth Haddon
MLS Listing ID NJCD403036
Sold Date 12/15/20
Style Victorian
Bedrooms 4
Full Baths 2
HOA Y/N N
Abv Grd Liv Area 2,587
Originating Board BRIGHT
Year Built 1904
Annual Tax Amount $14,841
Tax Year 2020
Lot Size 9,800 Sqft
Acres 0.22
Lot Dimensions 56.00 x 175.00
Property Description
Don't miss this beautiful Victorian four-square home in the Elizabeth Haddon Elementary school neighborhood. As you enter through the front door you are taken back by the openness of the rooms and the high ceilings-over 9 1/2 ft tall! You instantly can start to picture decorating for the holidays! The foyer has a wood burning fireplace flanked with built in shelves. The original, elegant staircase is complete with a gorgeous stained glass window at the landing. There are refurbished original hardwood floors throughout and neutral wall colors making moving right in a breeze. The living room is the perfect spot for entertaining as it has a wide opening into the dining room. This home offers the perfect flow for quests to all mingle. The kitchen has been recently remodeled and has wood and glass-front cabinets, a farmhouse sink, granite counter-tops, and stainless steel appliances. All the modern conveniences with the old world charm. The kitchen opens to the breakfast room, which gives you a special informal meal spot in which you can recap and discuss everyone's day. This room has a door leading to the back patio and also the laundry space. The family room is just beyond here and equipped with another wood burning fireplace, newer carpeting, and french doors leading onto the patio. This cozy room has a newer full bath a few steps away. If there was ever a need for an in-law or guest suite this could be it! Upstairs there are three bedrooms and a full hall bath. The 2 bedrooms are identical in size and have the gorgeous original hardwood floors. The primary bedroom is double the size, forming a wonderful bedroom and sitting room space. Creating an ensuite here would be a breeze! The third floor has two large rooms and several storage closets. The fourth bedroom is up here and attached is a playroom/sitting room making a great teen hangout space or the perfect office. The second and third floor have high efficiency central air conditioning. Outside, leading in from the driveway, is a side door that opens to a landing with hooks and shelving for keys and backpacks. Perfect for unpacking groceries and kids, these stairs go up to the kitchen or down to the basement. The electric has been updated with knob and tube removed. The basement is neat and tidy, offers great storage space and could easily be finished off for additional play space. Brand new water management system being installed! The backyard is super deep and private with mature plantings and shrubs. Hidden in the rear of the yard is the Secret Garden, a special fenced in section for meditation or just quiet time enjoyment away from it all. There is a one car garage as well. This home is just a few blocks from the PATCO train, downtown Haddonfield, Lizzie Haddon Elementary and Middle School, and wonderful restaurants and places of worship. You can walk anywhere in town from here! Don't wait long to see this one as it will it last!
Location
State NJ
County Camden
Area Haddonfield Boro (20417)
Zoning RES
Rooms
Other Rooms Living Room, Dining Room, Primary Bedroom, Sitting Room, Bedroom 2, Bedroom 3, Bedroom 4, Kitchen, Family Room, Foyer, Breakfast Room
Basement Unfinished
Interior
Hot Water Natural Gas
Heating Radiator
Cooling Central A/C, Wall Unit
Flooring Hardwood, Carpet
Heat Source Natural Gas
Exterior
Garage Spaces 3.0
Water Access N
Roof Type Asphalt,Architectural Shingle
Accessibility None
Total Parking Spaces 3
Garage N
Building
Story 2.5
Sewer Public Sewer
Water Public
Architectural Style Victorian
Level or Stories 2.5
Additional Building Above Grade, Below Grade
Structure Type 9'+ Ceilings
New Construction N
Schools
Elementary Schools Elizabeth Haddon E.S.
Middle Schools Haddonfield
High Schools Haddonfield Memorial H.S.
School District Haddonfield Borough Public Schools
Others
Senior Community No
Tax ID 17-00121-00005
Ownership Fee Simple
SqFt Source Assessor
Acceptable Financing Cash, Conventional, VA
Listing Terms Cash, Conventional, VA
Financing Cash,Conventional,VA
Special Listing Condition Standard
Read Less Info
Want to know what your home might be worth? Contact us for a FREE valuation!

Our team is ready to help you sell your home for the highest possible price ASAP

Bought with Jeanne "lisa" Wolschina • Keller Williams Realty - Cherry Hill
"My job is to find and attract mastery-based agents to the office, protect the culture, and make sure everyone is happy! "







