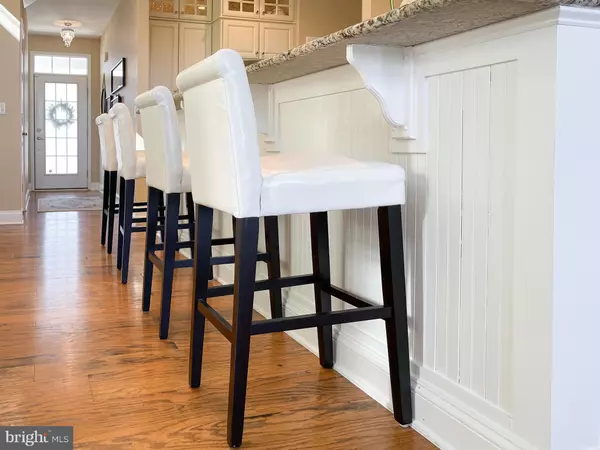$605,000
$579,900
4.3%For more information regarding the value of a property, please contact us for a free consultation.
3 Beds
3 Baths
2,401 SqFt
SOLD DATE : 06/30/2021
Key Details
Sold Price $605,000
Property Type Condo
Sub Type Condo/Co-op
Listing Status Sold
Purchase Type For Sale
Square Footage 2,401 sqft
Price per Sqft $251
Subdivision Breakwater
MLS Listing ID DESU181974
Sold Date 06/30/21
Style Contemporary
Bedrooms 3
Full Baths 2
Half Baths 1
Condo Fees $2,000/ann
HOA Y/N N
Abv Grd Liv Area 2,401
Originating Board BRIGHT
Year Built 2012
Annual Tax Amount $1,904
Tax Year 2020
Lot Size 8,276 Sqft
Acres 0.19
Property Description
Offering a spacious 3BR, 2.5BA, an attached 2 car garage, and located on an interior pond lot. The open floor plan includes a gourmet kitchen with granite counters cabinet and recess lighting providing a generous island open to the dining room. Living area in back offers a floor-to-ceiling stone fireplace under the nautical character of a wood-paneled ceiling open to the rear deck and patio where you overlook the pond. The entry level also offers a owners suite with built in closet space. The upstairs provides a loft den with built-in bookcases, 2 additional bedrooms with built in closet space, and area for an office. Plantation shutters throughout as well as some Roman shades. Aluminum fenced yard backs to open space and pond views and there is also a natural gas hookup for a barbecue. This open floor plan offers great living space in a unbeatable location with community amenities, biking trails, shops and dining of Historic Downtown Lewes, the beach, state park, and the Junction-Breakwater Trail to Rehoboth. Buy now and be in by the Summer!
Location
State DE
County Sussex
Area Lewes Rehoboth Hundred (31009)
Zoning RESIDENTIAL
Rooms
Main Level Bedrooms 1
Interior
Interior Features Ceiling Fan(s), Combination Kitchen/Dining, Crown Moldings, Entry Level Bedroom, Floor Plan - Open, Kitchen - Eat-In, Kitchen - Island, Recessed Lighting, Walk-in Closet(s), Window Treatments, Wood Floors
Hot Water Natural Gas
Heating Heat Pump - Electric BackUp
Cooling Central A/C
Flooring Carpet, Ceramic Tile, Hardwood
Fireplaces Number 1
Fireplaces Type Gas/Propane
Equipment Built-In Microwave, Dishwasher, Disposal, Dryer - Electric, Oven/Range - Gas, Stainless Steel Appliances, Washer, Water Heater
Fireplace Y
Appliance Built-In Microwave, Dishwasher, Disposal, Dryer - Electric, Oven/Range - Gas, Stainless Steel Appliances, Washer, Water Heater
Heat Source Electric
Laundry Main Floor
Exterior
Exterior Feature Deck(s), Patio(s)
Parking Features Garage - Front Entry
Garage Spaces 4.0
Fence Other
Amenities Available Common Grounds, Community Center, Exercise Room, Fitness Center, Pool - Outdoor, Tot Lots/Playground
Water Access N
View Lake, Pond
Roof Type Architectural Shingle
Accessibility None
Porch Deck(s), Patio(s)
Attached Garage 2
Total Parking Spaces 4
Garage Y
Building
Lot Description Pond
Story 2
Foundation Crawl Space
Sewer Public Sewer
Water Public
Architectural Style Contemporary
Level or Stories 2
Additional Building Above Grade, Below Grade
Structure Type Dry Wall
New Construction N
Schools
Elementary Schools Lewes
Middle Schools Beacon
High Schools Cape Henlopen
School District Cape Henlopen
Others
HOA Fee Include Road Maintenance,Snow Removal,Trash
Senior Community No
Tax ID 335-08.00-845.00
Ownership Fee Simple
SqFt Source Estimated
Acceptable Financing Cash, Conventional
Listing Terms Cash, Conventional
Financing Cash,Conventional
Special Listing Condition Standard
Read Less Info
Want to know what your home might be worth? Contact us for a FREE valuation!

Our team is ready to help you sell your home for the highest possible price ASAP

Bought with Lee Ann Wilkinson • Berkshire Hathaway HomeServices PenFed Realty

"My job is to find and attract mastery-based agents to the office, protect the culture, and make sure everyone is happy! "







