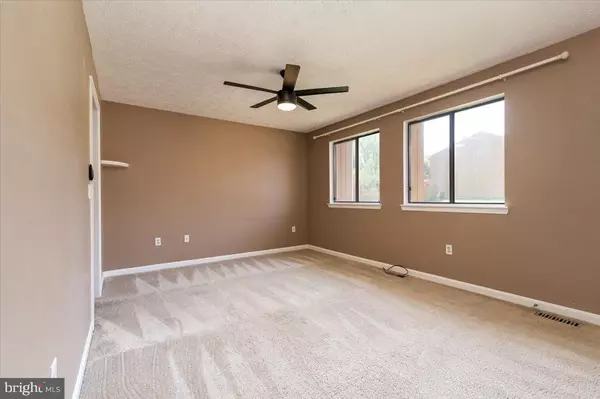$376,021
$357,900
5.1%For more information regarding the value of a property, please contact us for a free consultation.
3 Beds
4 Baths
2,057 SqFt
SOLD DATE : 05/26/2022
Key Details
Sold Price $376,021
Property Type Townhouse
Sub Type End of Row/Townhouse
Listing Status Sold
Purchase Type For Sale
Square Footage 2,057 sqft
Price per Sqft $182
Subdivision Walnut Ridge
MLS Listing ID MDAA2029860
Sold Date 05/26/22
Style Colonial
Bedrooms 3
Full Baths 2
Half Baths 2
HOA Fees $60/mo
HOA Y/N Y
Abv Grd Liv Area 1,496
Originating Board BRIGHT
Year Built 1992
Annual Tax Amount $3,349
Tax Year 2021
Lot Size 3,750 Sqft
Acres 0.09
Property Description
LOCATION! LOCATION! LOCATION! Who does not love the Cape St. Claire area? Cape St. Claire is great area where you will find family and friends, schools, walking trails, shopping, and restaurants. This end unit townhouse is waiting for new owners to call it HOME. Your new home has a lot of space, three floors of great space. There are three generous size bedrooms and two full bathrooms on upper level. The main level, front door level has a huge eat in kitchen with kitchen island, pantry, and a deck for chilling and grilling!
This level also includes a one-half bath, living and dining room for entertaining or relaxing watching your favorite show or reading. Heading down to the lower level you will find another full bathroom, workshop/laundry area, AND another huge space, with a wood burning fireplace.
This area could be another living area, playroom, office, bedroom, many possibilities! This impressive space leads out to a fully fenced yard with a patio area! Make your appointment today!
Location
State MD
County Anne Arundel
Zoning R5
Rooms
Basement Connecting Stairway, Daylight, Full, Fully Finished, Outside Entrance, Walkout Level, Workshop
Interior
Hot Water Electric
Heating Heat Pump(s)
Cooling Central A/C
Fireplaces Number 1
Heat Source Electric
Exterior
Garage Spaces 2.0
Water Access N
Accessibility None
Total Parking Spaces 2
Garage N
Building
Story 3
Foundation Block, Concrete Perimeter, Slab
Sewer Public Sewer
Water Public
Architectural Style Colonial
Level or Stories 3
Additional Building Above Grade, Below Grade
New Construction N
Schools
School District Anne Arundel County Public Schools
Others
Pets Allowed Y
Senior Community No
Tax ID 020389590039641
Ownership Fee Simple
SqFt Source Assessor
Acceptable Financing FHA, Conventional, Cash, VA
Listing Terms FHA, Conventional, Cash, VA
Financing FHA,Conventional,Cash,VA
Special Listing Condition Standard
Pets Allowed No Pet Restrictions
Read Less Info
Want to know what your home might be worth? Contact us for a FREE valuation!

Our team is ready to help you sell your home for the highest possible price ASAP

Bought with Stacey L Stracke • Douglas Realty, LLC
"My job is to find and attract mastery-based agents to the office, protect the culture, and make sure everyone is happy! "







