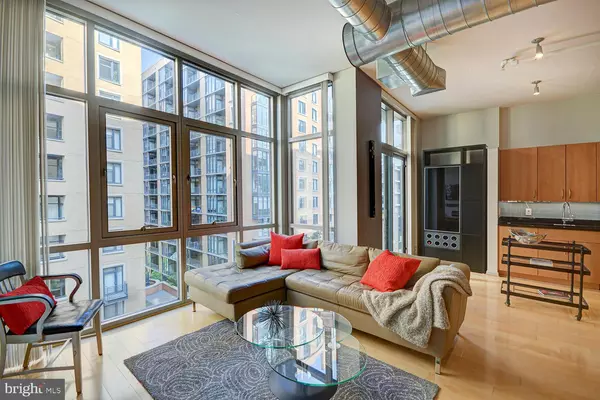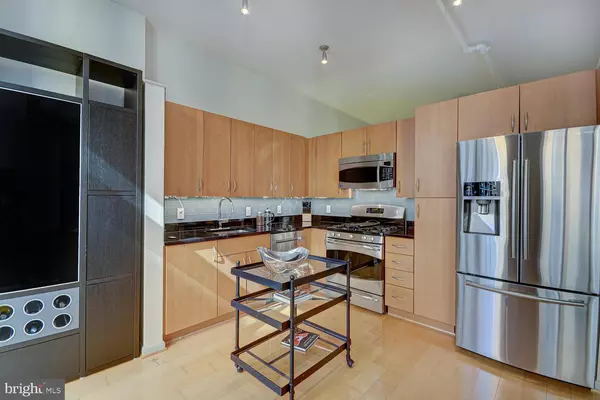$482,500
$489,000
1.3%For more information regarding the value of a property, please contact us for a free consultation.
1 Bed
1 Bath
692 SqFt
SOLD DATE : 10/08/2020
Key Details
Sold Price $482,500
Property Type Condo
Sub Type Condo/Co-op
Listing Status Sold
Purchase Type For Sale
Square Footage 692 sqft
Price per Sqft $697
Subdivision Mount Vernon
MLS Listing ID DCDC474582
Sold Date 10/08/20
Style Contemporary
Bedrooms 1
Full Baths 1
Condo Fees $516/mo
HOA Y/N N
Abv Grd Liv Area 692
Originating Board BRIGHT
Year Built 2007
Annual Tax Amount $3,210
Tax Year 2021
Property Description
SCHEDULE YOUR PRIVATE (SAFE) APPOINTMENT HERE: Bit.ly/811-FOURTH-NW-OPEN . 5,000K BUYER CREDIT AT CLOSING FOR AN ACCEPTABLE CONTRACT RATIFIED ON OR BEFORE AUGUST 12TH!!! Madrigal Lofts stands 12 stories tall on a pristine downtown corner, just a 4-block stroll in any direction to the best of the City: Union Station, the heart of Chinatown/Gallery Place, or shopping at CityCenterDC. Three METRO stations, National galleries and museums, 50+ shops, and countless cafes and restaurants all at your doorstep! Apartment 507 welcomes you home with smart central hall and enticing view straight through the main space to your stunning glass wall overlooking the City! The beauty of LOFT living -- soaring ceilings, exposed modern mechanicals, and open flow to live/dine/cook/entertain. Up three steps to the bedroom a retreat that is private while still capturing the airy flow from the whole space. Endless conveniences - 24 hr security, roof deck, fitness room, storage for purchase. BONUS - personal garage PARKING SPACE INCLUDED! Start your tour today at bit.ly/811-FOURTH-NW-3D
Location
State DC
County Washington
Zoning RESIDENTIAL
Rooms
Main Level Bedrooms 1
Interior
Interior Features Butlers Pantry, Ceiling Fan(s), Dining Area, Floor Plan - Open, Kitchen - Gourmet, Wine Storage, Wood Floors, Window Treatments
Hot Water Electric
Heating Forced Air, Heat Pump(s)
Cooling Central A/C, Ceiling Fan(s)
Flooring Hardwood, Ceramic Tile
Equipment Built-In Microwave, Dishwasher, Disposal, Dryer, Icemaker, Microwave, Oven/Range - Gas, Refrigerator, Stainless Steel Appliances, Washer, Water Heater
Fireplace N
Window Features Atrium,Double Pane,Energy Efficient
Appliance Built-In Microwave, Dishwasher, Disposal, Dryer, Icemaker, Microwave, Oven/Range - Gas, Refrigerator, Stainless Steel Appliances, Washer, Water Heater
Heat Source Electric
Exterior
Parking Features Basement Garage
Garage Spaces 1.0
Parking On Site 1
Amenities Available Elevator, Fitness Center, Other, Security
Water Access N
Roof Type Rubber
Accessibility 36\"+ wide Halls, 32\"+ wide Doors, Elevator, Ramp - Main Level
Attached Garage 1
Total Parking Spaces 1
Garage Y
Building
Story 1
Unit Features Hi-Rise 9+ Floors
Sewer Public Sewer
Water Public
Architectural Style Contemporary
Level or Stories 1
Additional Building Above Grade, Below Grade
Structure Type Dry Wall,Masonry
New Construction N
Schools
Elementary Schools Walker-Jones Education Campus
School District District Of Columbia Public Schools
Others
Pets Allowed Y
HOA Fee Include Insurance,Management,Parking Fee,Reserve Funds,Sewer,Snow Removal,Trash,Water,High Speed Internet
Senior Community No
Tax ID 0528//0031
Ownership Condominium
Security Features Desk in Lobby,Sprinkler System - Indoor,Main Entrance Lock,24 hour security
Horse Property N
Special Listing Condition Standard
Pets Allowed Number Limit
Read Less Info
Want to know what your home might be worth? Contact us for a FREE valuation!

Our team is ready to help you sell your home for the highest possible price ASAP

Bought with Andrew Riguzzi • Compass
"My job is to find and attract mastery-based agents to the office, protect the culture, and make sure everyone is happy! "







