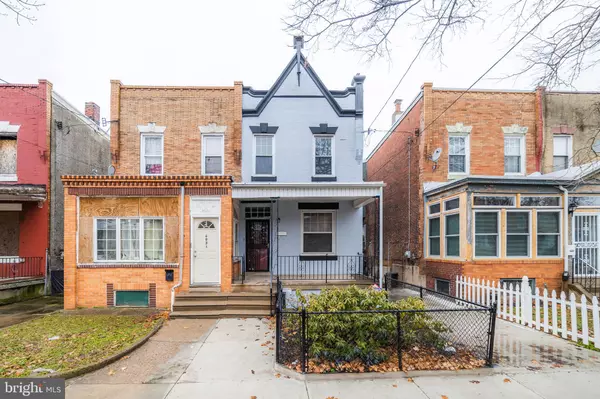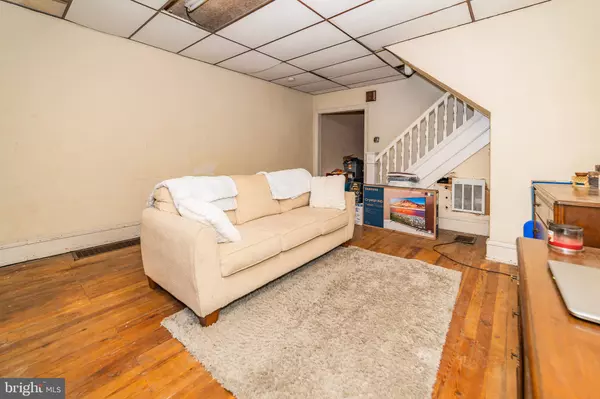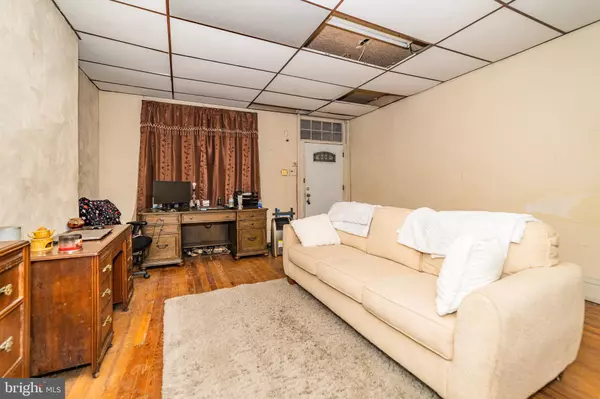$122,500
$135,001
9.3%For more information regarding the value of a property, please contact us for a free consultation.
4 Beds
1 Bath
1,696 SqFt
SOLD DATE : 09/28/2021
Key Details
Sold Price $122,500
Property Type Single Family Home
Sub Type Twin/Semi-Detached
Listing Status Sold
Purchase Type For Sale
Square Footage 1,696 sqft
Price per Sqft $72
Subdivision Center City
MLS Listing ID PAPH993192
Sold Date 09/28/21
Style Colonial
Bedrooms 4
Full Baths 1
HOA Y/N N
Abv Grd Liv Area 1,696
Originating Board BRIGHT
Year Built 1925
Annual Tax Amount $1,013
Tax Year 2021
Lot Size 2,305 Sqft
Acres 0.05
Lot Dimensions 20.04 x 115.00
Property Description
The perfect opportunity has come! This massive twin property is ready for your finishing touches. Homes of this size are selling for over 215k fully renovated. The exterior of the home is in perfect condition. New concrete all the way around and freshly painted. Enter in through the front door into the massive living room with unbelievably tall first floor ceilings. There's an equally impressive dining room and kitchen on the first floor. A mudroom off the rear of the home leads to the extensive back yard. The second floor is fully renovated with 4 generously sized bedrooms and a newly renovated bathroom. The basement has extremely high ceilings and is in great shape. This home requires cosmetic renovations to the first floor and some repairs in the basement. This is not your typical fixer upper, the seller has cared for this home for many years and made lots of updates. Finishing touches in some areas are all that it requires. Home being sold as-is. Seller will not make any repairs.
Location
State PA
County Philadelphia
Area 19142 (19142)
Zoning RSA3
Rooms
Basement Full
Interior
Hot Water Natural Gas
Heating Baseboard - Electric
Cooling Window Unit(s)
Flooring Hardwood, Laminated
Equipment Negotiable
Furnishings No
Fireplace N
Heat Source Electric
Laundry Main Floor
Exterior
Fence Chain Link
Water Access N
Roof Type Shingle
Street Surface Paved
Accessibility None
Road Frontage City/County
Garage N
Building
Story 2
Sewer Public Sewer
Water Public
Architectural Style Colonial
Level or Stories 2
Additional Building Above Grade, Below Grade
Structure Type Dry Wall
New Construction N
Schools
Elementary Schools Mitchell Elementary
Middle Schools Mc Call Gen George
High Schools Bartram John
School District The School District Of Philadelphia
Others
Pets Allowed Y
Senior Community No
Tax ID 401307500
Ownership Fee Simple
SqFt Source Assessor
Acceptable Financing Cash, Conventional, FHA 203(k)
Listing Terms Cash, Conventional, FHA 203(k)
Financing Cash,Conventional,FHA 203(k)
Special Listing Condition Standard
Pets Allowed No Pet Restrictions
Read Less Info
Want to know what your home might be worth? Contact us for a FREE valuation!

Our team is ready to help you sell your home for the highest possible price ASAP

Bought with William Holder • RE/MAX Classic
"My job is to find and attract mastery-based agents to the office, protect the culture, and make sure everyone is happy! "







